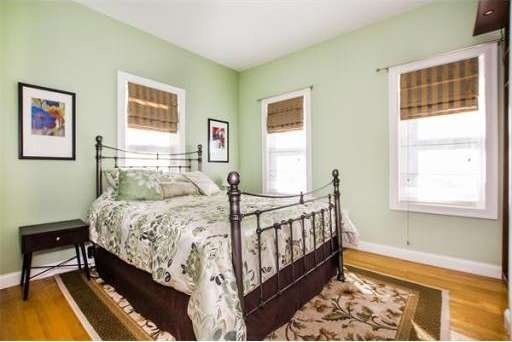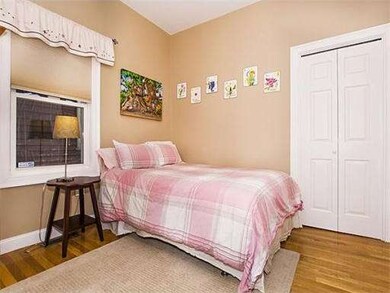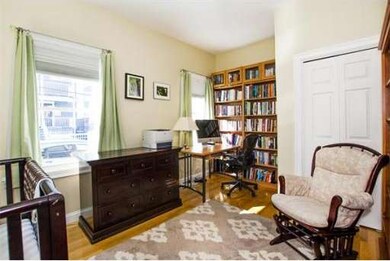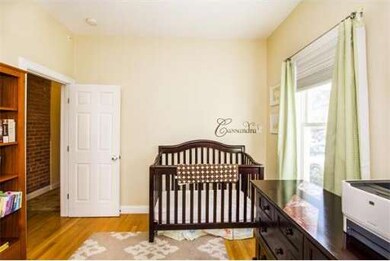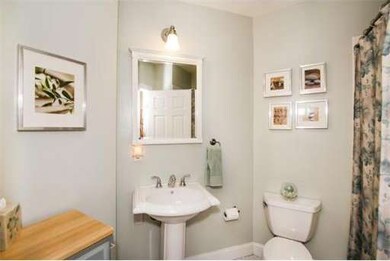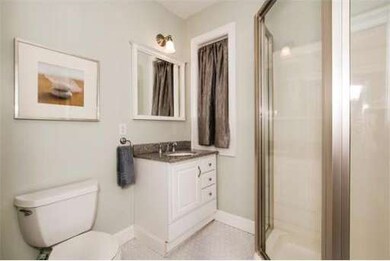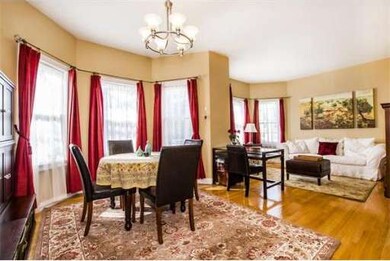
51 Dimick St Unit 1 Somerville, MA 02143
Ward Two NeighborhoodAbout This Home
As of September 2024Walk to Harvard & the new Beacon St Whole Foods from elegantly renovated & light-filled Inman Sq. 3 bedrm, 2 full ba home.Open concept living space with southern exposure & exceptionally efficient use of square footage/no wasted space.Bay windows in Liv & Din Rm , Mstr bdrm with wall of closets, granite & SS applianced kitch with en-suite laundry rm.Hi ceilings, HWd flrs, generous interior & bsmnt storage.Spacious & gracious living steps from vibrant Inman Square.Nothing to do but turn the key!
Last Buyer's Agent
Matthew Zborezny
Redfin Corp.

Property Details
Home Type
Condominium
Est. Annual Taxes
$7,932
Year Built
1920
Lot Details
0
Listing Details
- Unit Level: 1
- Unit Placement: Street, Corner
- Special Features: None
- Property Sub Type: Condos
- Year Built: 1920
Interior Features
- Has Basement: Yes
- Number of Rooms: 6
- Amenities: Public Transportation, Shopping, Park, Medical Facility, Private School, Public School, T-Station, University
- Electric: 200 Amps
- Energy: Insulated Windows
- Flooring: Hardwood
- Interior Amenities: Security System, Cable Available
- Bedroom 2: First Floor
- Bedroom 3: First Floor
- Bathroom #1: First Floor
- Bathroom #2: First Floor
- Kitchen: First Floor
- Laundry Room: First Floor
- Living Room: First Floor
- Master Bedroom: First Floor
- Master Bedroom Description: Closet, Flooring - Hardwood
- Dining Room: First Floor
Exterior Features
- Construction: Frame
- Exterior: Clapboard
Garage/Parking
- Parking Spaces: 0
Utilities
- Cooling Zones: 1
- Utility Connections: for Gas Range
Condo/Co-op/Association
- Condominium Name: 51 Dimick Street Condominium
- Association Fee Includes: Water, Sewer, Master Insurance, Exterior Maintenance
- Association Pool: No
- Pets Allowed: Yes
- No Units: 6
- Unit Building: 1
Ownership History
Purchase Details
Home Financials for this Owner
Home Financials are based on the most recent Mortgage that was taken out on this home.Purchase Details
Home Financials for this Owner
Home Financials are based on the most recent Mortgage that was taken out on this home.Purchase Details
Home Financials for this Owner
Home Financials are based on the most recent Mortgage that was taken out on this home.Similar Homes in the area
Home Values in the Area
Average Home Value in this Area
Purchase History
| Date | Type | Sale Price | Title Company |
|---|---|---|---|
| Condominium Deed | $900,000 | None Available | |
| Condominium Deed | $900,000 | None Available | |
| Deed | $525,000 | -- | |
| Quit Claim Deed | -- | -- | |
| Deed | $386,000 | -- | |
| Deed | $386,000 | -- |
Mortgage History
| Date | Status | Loan Amount | Loan Type |
|---|---|---|---|
| Open | $720,000 | Purchase Money Mortgage | |
| Closed | $720,000 | Purchase Money Mortgage | |
| Previous Owner | $417,000 | New Conventional | |
| Previous Owner | $294,900 | No Value Available | |
| Previous Owner | $300,100 | No Value Available | |
| Previous Owner | $308,800 | Purchase Money Mortgage | |
| Previous Owner | $77,200 | No Value Available |
Property History
| Date | Event | Price | Change | Sq Ft Price |
|---|---|---|---|---|
| 09/27/2024 09/27/24 | Sold | $900,000 | -2.7% | $826 / Sq Ft |
| 08/30/2024 08/30/24 | Pending | -- | -- | -- |
| 07/25/2024 07/25/24 | For Sale | $925,000 | +76.2% | $849 / Sq Ft |
| 04/04/2013 04/04/13 | Sold | $525,000 | +5.2% | $482 / Sq Ft |
| 03/15/2013 03/15/13 | Pending | -- | -- | -- |
| 02/20/2013 02/20/13 | For Sale | $499,000 | -- | $458 / Sq Ft |
Tax History Compared to Growth
Tax History
| Year | Tax Paid | Tax Assessment Tax Assessment Total Assessment is a certain percentage of the fair market value that is determined by local assessors to be the total taxable value of land and additions on the property. | Land | Improvement |
|---|---|---|---|---|
| 2025 | $7,932 | $727,000 | $0 | $727,000 |
| 2024 | $7,449 | $708,100 | $0 | $708,100 |
| 2023 | $7,257 | $701,800 | $0 | $701,800 |
| 2022 | $7,016 | $689,200 | $0 | $689,200 |
| 2021 | $6,882 | $675,400 | $0 | $675,400 |
| 2020 | $6,675 | $661,500 | $0 | $661,500 |
| 2019 | $6,820 | $633,800 | $0 | $633,800 |
| 2018 | $6,657 | $588,600 | $0 | $588,600 |
| 2017 | $6,725 | $576,300 | $0 | $576,300 |
| 2016 | $6,339 | $505,900 | $0 | $505,900 |
| 2015 | $6,012 | $476,800 | $0 | $476,800 |
Agents Affiliated with this Home
-

Seller's Agent in 2024
Patti Brainard
Compass
(781) 789-5767
5 in this area
149 Total Sales
-

Seller Co-Listing Agent in 2024
Alex Georgeady
Compass
(617) 416-0085
6 in this area
66 Total Sales
-
T
Buyer's Agent in 2024
The Rasner Group
Keller Williams Realty Boston-Metro | Back Bay
(904) 687-8456
2 in this area
153 Total Sales
-

Seller's Agent in 2013
Lisa Johnson
RE/MAX Real Estate Center
(617) 905-4576
39 Total Sales
-
M
Buyer's Agent in 2013
Matthew Zborezny
Redfin Corp.
Map
Source: MLS Property Information Network (MLS PIN)
MLS Number: 71484710
APN: SOME-000065-F000000-000001-000001
- 36 Magnus Ave
- 12 Buckingham St
- 39 Calvin St Unit 3
- 17 Dimick St
- 68 Line St Unit 2
- 104 Beacon St Unit 2
- 17 Wyatt St
- 22 Bowdoin St
- 12 Parker St
- 95 Kirkland St Unit 95
- 89 Kirkland St
- 89 Kirkland St Unit 89
- 91 Kirkland St Unit 91
- 88 Highland Ave Unit 2
- 88 Highland Ave Unit 88
- 11 Village St Unit B
- 11 Village St Unit F
- 63 Oak St Unit 3
- 75 Fayette St Unit 3
- 20 Lake St Unit 2
