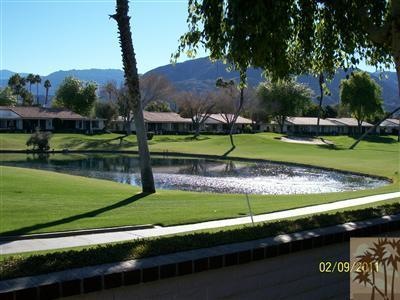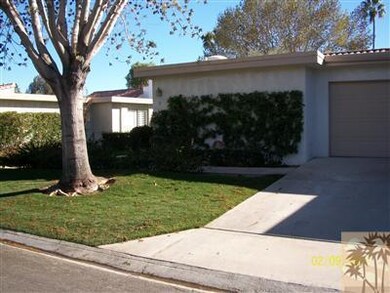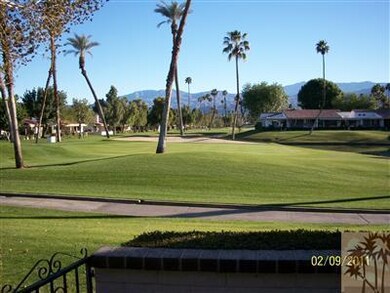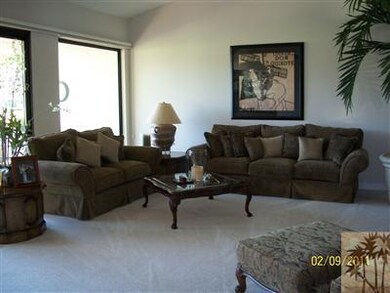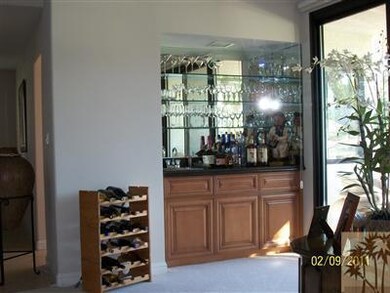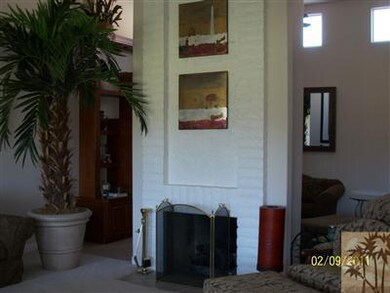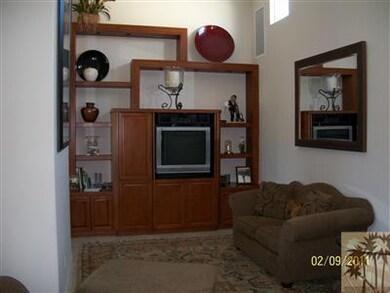
51 Don Quixote Dr Rancho Mirage, CA 92270
Highlights
- On Golf Course
- Fitness Center
- Gated Community
- James Earl Carter Elementary School Rated A-
- Outdoor Pool
- Lake View
About This Home
As of December 2014Drastic 100,000.00 Reduction!!! Short sale! Beautiful custom 3000 plan with one of the best South facing locations in Rancho Las Palmas Country Club including views of the mountains, fairways and lakes. This unit has been totally remodeled including the atrium which has been converted to a den/media room with raised 14' cathedral ceiling and beautiful entertainment center.The living room, that looks out onto the beautiful lake,southern mountains and fairway, features a fireplace and custom wet bar.The original 3rd bedroom has been converted into a home office with executive office furniture. All bathrooms and kitchen have been highly upgraded with granite counter tops and custom cabinetry. Windows and doors have all been replaced. A must see!! Rancho Las Palmas C.C.is located in the heart of Rancho Mirage and is across the street from The River and minutes from El Paseo.
Last Agent to Sell the Property
JoAnne M Gilliam
HK Lane Real Estate License #01469441 Listed on: 02/08/2011
Last Buyer's Agent
Linda Herold
Coldwell Banker Realty License #01900071
Property Details
Home Type
- Condominium
Est. Annual Taxes
- $7,526
Year Built
- Built in 1978
Lot Details
- On Golf Course
- End Unit
- East Facing Home
- Brick Fence
HOA Fees
Parking
- Attached Garage
Property Views
- Lake
- Golf Course
- Mountain
Home Design
- Turnkey
- Tile Roof
- Foam Roof
Interior Spaces
- 2,187 Sq Ft Home
- 1-Story Property
- Wet Bar
- Wired For Data
- Built-In Features
- Ceiling Fan
- Skylights
- Double Pane Windows
- Shutters
- Blinds
- Double Door Entry
- Sliding Doors
- Living Room with Fireplace
- Formal Dining Room
- Utility Room
Kitchen
- Dishwasher
- Disposal
Flooring
- Carpet
- Ceramic Tile
Bedrooms and Bathrooms
- 3 Bedrooms
- Powder Room
- Double Vanity
- Hydromassage or Jetted Bathtub
- Shower Only in Secondary Bathroom
Laundry
- Laundry Room
- Dryer
- Washer
Pool
- Outdoor Pool
- In Ground Spa
Utilities
- Forced Air Heating and Cooling System
- Property is located within a water district
- Cable TV Available
Listing and Financial Details
- Assessor Parcel Number 682274025
Community Details
Overview
- Association fees include cable TV, clubhouse
- Rancho Las Palmas Country Club Subdivision
Amenities
- Clubhouse
Recreation
- Fitness Center
- Community Pool
- Community Spa
Pet Policy
- Pet Restriction
Security
- 24 Hour Access
- Gated Community
Ownership History
Purchase Details
Home Financials for this Owner
Home Financials are based on the most recent Mortgage that was taken out on this home.Purchase Details
Home Financials for this Owner
Home Financials are based on the most recent Mortgage that was taken out on this home.Purchase Details
Home Financials for this Owner
Home Financials are based on the most recent Mortgage that was taken out on this home.Purchase Details
Purchase Details
Similar Homes in the area
Home Values in the Area
Average Home Value in this Area
Purchase History
| Date | Type | Sale Price | Title Company |
|---|---|---|---|
| Grant Deed | $485,000 | Lawyers Title Company | |
| Grant Deed | $355,000 | Lawyers Title Company | |
| Grant Deed | $619,000 | Southland Title Inland Empir | |
| Grant Deed | $275,000 | First American Title Co | |
| Grant Deed | $205,000 | Stewart Title |
Mortgage History
| Date | Status | Loan Amount | Loan Type |
|---|---|---|---|
| Open | $380,000 | New Conventional | |
| Previous Owner | $230,000 | New Conventional | |
| Previous Owner | $495,200 | Purchase Money Mortgage |
Property History
| Date | Event | Price | Change | Sq Ft Price |
|---|---|---|---|---|
| 12/17/2014 12/17/14 | Sold | $485,000 | -2.8% | $222 / Sq Ft |
| 12/08/2014 12/08/14 | Pending | -- | -- | -- |
| 10/08/2014 10/08/14 | For Sale | $499,000 | +40.6% | $229 / Sq Ft |
| 05/01/2012 05/01/12 | Sold | $355,000 | -11.0% | $162 / Sq Ft |
| 04/26/2012 04/26/12 | Pending | -- | -- | -- |
| 01/12/2012 01/12/12 | Price Changed | $399,000 | -20.0% | $182 / Sq Ft |
| 11/17/2011 11/17/11 | Price Changed | $499,000 | -13.2% | $228 / Sq Ft |
| 02/08/2011 02/08/11 | For Sale | $575,000 | -- | $263 / Sq Ft |
Tax History Compared to Growth
Tax History
| Year | Tax Paid | Tax Assessment Tax Assessment Total Assessment is a certain percentage of the fair market value that is determined by local assessors to be the total taxable value of land and additions on the property. | Land | Improvement |
|---|---|---|---|---|
| 2025 | $7,526 | $582,887 | $145,720 | $437,167 |
| 2023 | $7,526 | $560,255 | $140,062 | $420,193 |
| 2022 | $7,194 | $549,270 | $137,316 | $411,954 |
| 2021 | $7,037 | $538,501 | $134,624 | $403,877 |
| 2020 | $6,909 | $532,980 | $133,244 | $399,736 |
| 2019 | $6,783 | $522,531 | $130,632 | $391,899 |
| 2018 | $6,660 | $512,286 | $128,071 | $384,215 |
| 2017 | $6,530 | $502,242 | $125,560 | $376,682 |
| 2016 | $6,863 | $492,396 | $123,099 | $369,297 |
| 2015 | $6,403 | $485,000 | $121,250 | $363,750 |
| 2014 | $4,836 | $363,742 | $127,309 | $236,433 |
Agents Affiliated with this Home
-
J
Seller's Agent in 2014
Jim Papst
HK Lane Real Estate
-
J
Buyer's Agent in 2014
John Jay
Bennion Deville Homes
-
J
Seller's Agent in 2012
JoAnne M Gilliam
HK Lane Real Estate
-
L
Buyer's Agent in 2012
Linda Herold
Coldwell Banker Realty
Map
Source: California Desert Association of REALTORS®
MLS Number: 21420948
APN: 682-274-025
- 69 Don Quixote Dr
- 10 Padron Way
- 130 Don Miguel Cir
- 118 Las Lomas
- 170 Don Miguel Cir
- 47 Juan Carlos Dr
- 12 Strauss Terrace
- 177 Las Lomas
- 302 Serena Dr
- 17 Bellisimo Ct
- 26 Calle la Reina
- 34 Calle la Reina
- 141 Lake Shore Dr
- 122 Giralda Cir
- 21 Clancy Lane Estates
- 40529 Meadow Ln
- 40840 Centennial Cir
- 40810 Centennial Cir
- 40518 Corte Placitas
- 220 Madrid Ave
