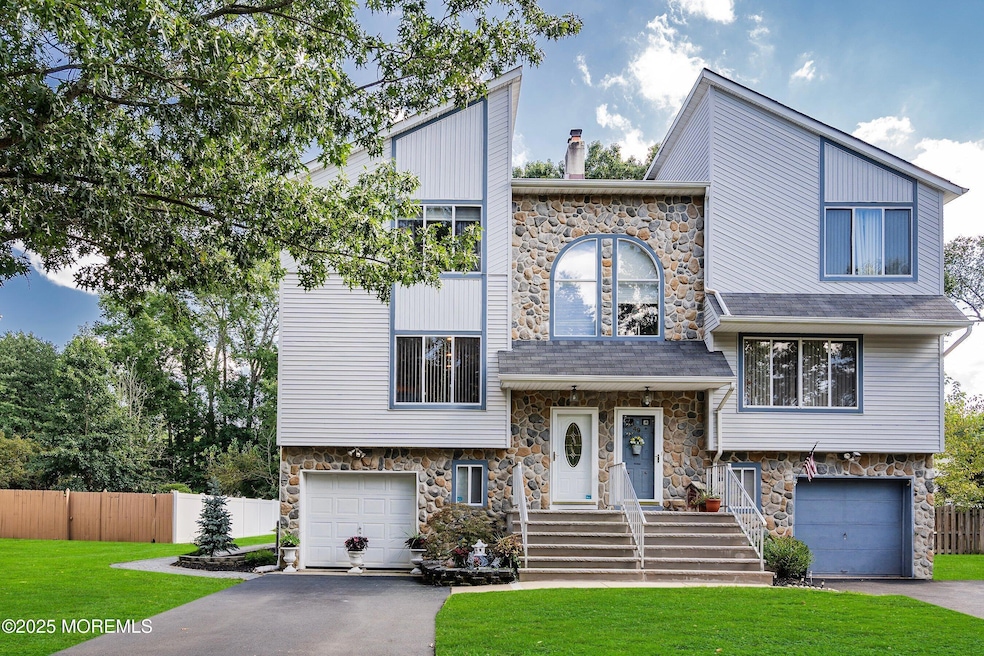
51 Dortmunder Dr Manalapan, NJ 07726
Clarks Mills NeighborhoodEstimated payment $4,137/month
Highlights
- Indoor Spa
- Garage Apartment
- New Kitchen
- Pine Brook Elementary School Rated A-
- 0.19 Acre Lot
- Wood Flooring
About This Home
Welcome to 51 Dornmunter Drive in Manalapan! This stunning three-story home offers 2,009 sq. ft. of living space, featuring 3 bedrooms, 2.5 bathrooms, and a thoughtful layout perfect for family living. The updated kitchen is a chef's dream with rich wood cabinetry, stone countertops, and stainless steel appliances, while hardwood, tile, and carpet flooring flow throughout the home. Upstairs, the primary suite includes a walk-in closet and private bath. One of the largest outdoor spaces in the community is beautifully maintained and ideal for entertaining. Conveniently located near shopping, dining, parks, and top schools — a perfect blend of style, comfort, and location!
Open House Schedule
-
Saturday, September 06, 202512:00 to 4:00 pm9/6/2025 12:00:00 PM +00:009/6/2025 4:00:00 PM +00:00Add to Calendar
-
Sunday, September 07, 202512:00 to 4:00 pm9/7/2025 12:00:00 PM +00:009/7/2025 4:00:00 PM +00:00Add to Calendar
Townhouse Details
Home Type
- Townhome
Est. Annual Taxes
- $8,005
Year Built
- Built in 1989
Lot Details
- 8,276 Sq Ft Lot
- End Unit
- Fenced
- Sprinkler System
HOA Fees
- $235 Monthly HOA Fees
Parking
- 1 Car Garage
- Garage Apartment
- Garage Door Opener
Home Design
- Brick Veneer
- Slab Foundation
- Shingle Roof
- Vinyl Siding
Interior Spaces
- 2,009 Sq Ft Home
- 3-Story Property
- Ceiling Fan
- Recessed Lighting
- Light Fixtures
- Blinds
- Window Screens
- Sliding Doors
- Combination Kitchen and Dining Room
- Indoor Spa
- Home Security System
Kitchen
- New Kitchen
- Eat-In Kitchen
- Gas Cooktop
- Stove
- Microwave
Flooring
- Wood
- Wall to Wall Carpet
- Porcelain Tile
Bedrooms and Bathrooms
- 3 Bedrooms
- Main Floor Bedroom
- Whirlpool Bathtub
- Primary Bathroom includes a Walk-In Shower
Laundry
- Dryer
- Washer
- Laundry Tub
Attic
- Attic Fan
- Pull Down Stairs to Attic
Eco-Friendly Details
- Energy-Efficient Appliances
Outdoor Features
- Patio
- Exterior Lighting
Utilities
- Zoned Heating and Cooling
- Heating System Uses Natural Gas
- Programmable Thermostat
- Propane Water Heater
Listing and Financial Details
- Assessor Parcel Number 28-03001-0000-00012-02
Community Details
Overview
- Briarheath Subdivision
Pet Policy
- Dogs and Cats Allowed
Map
Home Values in the Area
Average Home Value in this Area
Tax History
| Year | Tax Paid | Tax Assessment Tax Assessment Total Assessment is a certain percentage of the fair market value that is determined by local assessors to be the total taxable value of land and additions on the property. | Land | Improvement |
|---|---|---|---|---|
| 2025 | $8,005 | $512,700 | $245,000 | $267,700 |
| 2024 | $7,630 | $474,200 | $245,000 | $229,200 |
| 2023 | $7,630 | $458,800 | $235,000 | $223,800 |
| 2022 | $6,594 | $377,800 | $146,000 | $231,800 |
| 2021 | $6,594 | $316,700 | $110,500 | $206,200 |
| 2020 | $6,293 | $305,500 | $100,500 | $205,000 |
| 2019 | $6,620 | $320,900 | $120,500 | $200,400 |
| 2018 | $6,371 | $306,900 | $120,500 | $186,400 |
| 2017 | $6,202 | $298,900 | $120,500 | $178,400 |
| 2016 | $5,979 | $291,100 | $115,000 | $176,100 |
| 2015 | $6,243 | $300,700 | $115,000 | $185,700 |
| 2014 | $6,290 | $295,300 | $115,000 | $180,300 |
Property History
| Date | Event | Price | Change | Sq Ft Price |
|---|---|---|---|---|
| 08/29/2025 08/29/25 | For Sale | $595,000 | -- | $296 / Sq Ft |
Purchase History
| Date | Type | Sale Price | Title Company |
|---|---|---|---|
| Deed | $155,000 | -- | |
| Deed | $158,000 | -- |
Mortgage History
| Date | Status | Loan Amount | Loan Type |
|---|---|---|---|
| Open | $50,000 | New Conventional | |
| Open | $100,000 | Credit Line Revolving | |
| Closed | $64,500 | Unknown | |
| Closed | $150,000 | Credit Line Revolving | |
| Closed | $100,000 | No Value Available | |
| Previous Owner | $60,000 | No Value Available |
Similar Homes in the area
Source: MOREMLS (Monmouth Ocean Regional REALTORS®)
MLS Number: 22525690
APN: 28-03001-0000-00012-02
- 56 Dortmunder Dr
- 20 Primrose Ct
- 28 Primrose Ct
- 26 Primrose Ct
- 24 Primrose Ct
- 22 Primrose Ct
- 285 Longwood Dr
- 16 Primrose Ct
- 81 Crimson Dr
- 79 Crimson Dr
- 77 Crimson Dr
- 43 Chestnut Way Unit 4-3
- 21 Lone Star Ln
- 20 Lone Star Ln
- 128 Chestnut Way Unit 12-8
- 39 Crimson Dr
- 217 Ronald Ct
- 57 Chestnut Way
- 52 Crimson Dr
- 163 Longwood Dr
- 46 Dortmunder Dr
- 58 Dortmunder Dr
- 23 Country Oaks Dr
- 15 Cedar Ct
- 1000 Justin Way
- 21 Lasatta Ave
- 517 Tavern Rd
- 714 Stiller Ln
- 718 Stiller Ln
- 637 Marion Ln
- 625 Spotswood Englishtown Rd Unit 2221
- 623 Spotswood-Englishtown Rd
- 28211 Radford Ct
- 71 Overlook Way Unit H
- 70 Overlook Way Unit E
- 70 Overlook Way Unit B
- 3 Derek Ct
- 97 Arrowood Rd Unit D
- 102 Arrowood Rd Unit A
- 118 Amberly Dr Unit J






