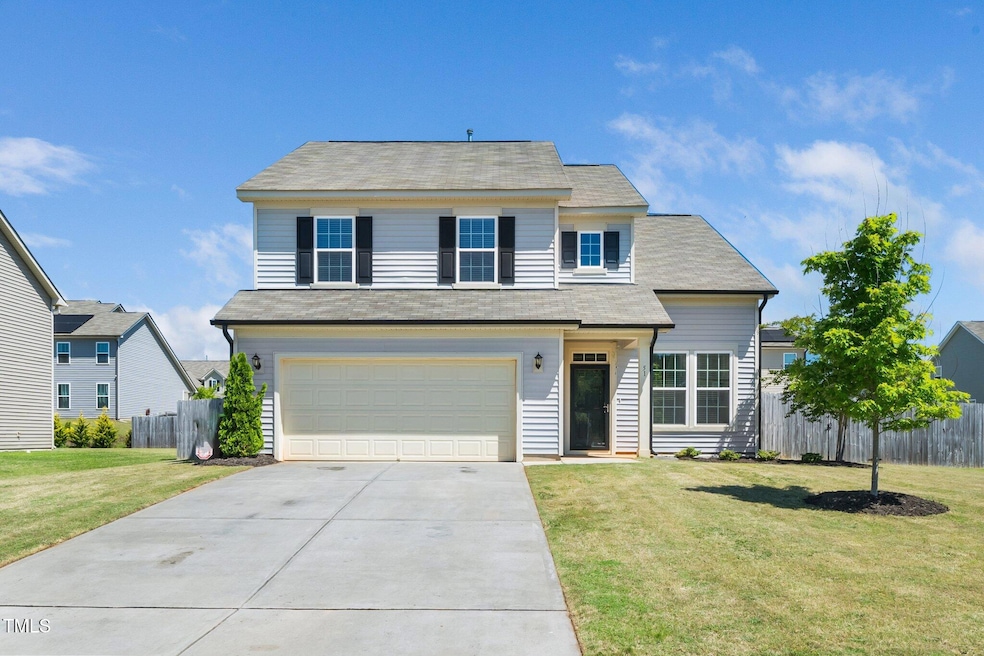
51 Duchess Ave Franklinton, NC 27525
Highlights
- Open Floorplan
- Home Office
- Patio
- Traditional Architecture
- 2 Car Attached Garage
- Laundry Room
About This Home
As of July 2025Spacious Like-New Home in Franklinton - Under $400K! Don't miss this incredible opportunity! This nearly new home offers 4 generously sized bedrooms, 3.5 bathrooms, a dedicated office, and a large family room—perfect for comfortable living and entertaining. The open eat-in kitchen features granite countertops and ample space for gatherings. The luxurious owner's suite is a true retreat, boasting a spacious layout with room for a sitting area and a massive walk-in closet. Enjoy the privacy of a fully fenced, flat backyard—ideal for relaxing or play. Conveniently located near US Highway 1 and just minutes from Wake Forest, this home combines space, style, and location at an unbeatable price. Schedule your tour today—this one won't last long!
Last Agent to Sell the Property
Fathom Realty NC License #270568 Listed on: 05/07/2025

Home Details
Home Type
- Single Family
Est. Annual Taxes
- $4,173
Year Built
- Built in 2020
Lot Details
- 8,276 Sq Ft Lot
- Wood Fence
- Back Yard Fenced
- Level Lot
HOA Fees
- $30 Monthly HOA Fees
Parking
- 2 Car Attached Garage
- Private Driveway
- 2 Open Parking Spaces
Home Design
- Traditional Architecture
- Slab Foundation
- Shingle Roof
- Vinyl Siding
Interior Spaces
- 2,087 Sq Ft Home
- 2-Story Property
- Open Floorplan
- Ceiling Fan
- Family Room
- Home Office
- Laundry Room
Kitchen
- Electric Range
- Microwave
- Dishwasher
Flooring
- Carpet
- Luxury Vinyl Tile
- Vinyl
Bedrooms and Bathrooms
- 4 Bedrooms
- Walk-in Shower
Outdoor Features
- Patio
Schools
- Franklinton Elementary And Middle School
- Franklinton High School
Utilities
- Zoned Heating and Cooling System
- Heat Pump System
Community Details
- Association fees include special assessments
- Pindell Wilson Association, Phone Number (919) 676-4008
- Essex Place Subdivision
Listing and Financial Details
- Assessor Parcel Number 046470
Ownership History
Purchase Details
Home Financials for this Owner
Home Financials are based on the most recent Mortgage that was taken out on this home.Purchase Details
Similar Homes in Franklinton, NC
Home Values in the Area
Average Home Value in this Area
Purchase History
| Date | Type | Sale Price | Title Company |
|---|---|---|---|
| Warranty Deed | $345,000 | None Listed On Document | |
| Warranty Deed | $345,000 | None Listed On Document | |
| Warranty Deed | $345,000 | None Listed On Document | |
| Warranty Deed | $345,000 | None Listed On Document | |
| Special Warranty Deed | $235,000 | None Available | |
| Special Warranty Deed | $235,000 | None Listed On Document | |
| Special Warranty Deed | $235,000 | None Available | |
| Special Warranty Deed | $235,000 | None Listed On Document |
Mortgage History
| Date | Status | Loan Amount | Loan Type |
|---|---|---|---|
| Open | $327,750 | New Conventional | |
| Closed | $327,750 | New Conventional | |
| Previous Owner | $80,000 | New Conventional |
Property History
| Date | Event | Price | Change | Sq Ft Price |
|---|---|---|---|---|
| 07/11/2025 07/11/25 | Sold | $345,000 | -4.2% | $165 / Sq Ft |
| 06/01/2025 06/01/25 | Pending | -- | -- | -- |
| 05/07/2025 05/07/25 | For Sale | $360,000 | -- | $172 / Sq Ft |
Tax History Compared to Growth
Tax History
| Year | Tax Paid | Tax Assessment Tax Assessment Total Assessment is a certain percentage of the fair market value that is determined by local assessors to be the total taxable value of land and additions on the property. | Land | Improvement |
|---|---|---|---|---|
| 2024 | $4,370 | $328,950 | $60,380 | $268,570 |
| 2023 | $3,532 | $211,870 | $30,000 | $181,870 |
| 2022 | $3,501 | $211,870 | $30,000 | $181,870 |
| 2021 | $2,434 | $154,510 | $30,000 | $124,510 |
Agents Affiliated with this Home
-
J
Seller's Agent in 2025
Jacquelyn Harvey
Fathom Realty NC
-
M
Buyer's Agent in 2025
Maureen Scanlon
Coldwell Banker Advantage
Map
Source: Doorify MLS
MLS Number: 10094519
APN: 046470
- 0 Ross Hill
- 449 S Main St
- 443 S Main St
- 135 Carlton Ln
- 540 S Cheatham St
- 438 S Hillsborough St
- 251 Blandford St
- 0 Hawkins St
- 996 S Main St
- 996 S Main St
- 996 S Main St
- 996 S Main St
- 996 S Main St
- 411 Mangum Way
- 852 Fred Wilder Rd
- 316 S Hillsborough St
- 345 Sutherland Dr
- 305 Sutherland Dr
- 18 S Hillsborough St
- 204 Bullock St






