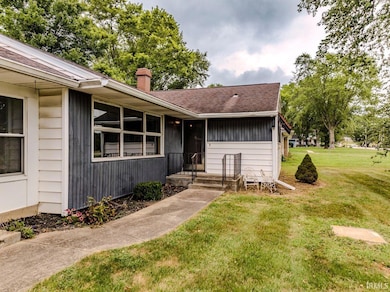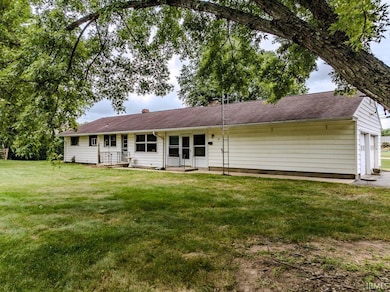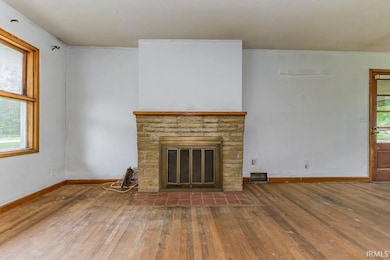51 E Graceland Heights Dr Hagerstown, IN 47346
Estimated payment $913/month
Highlights
- Hot Property
- Ranch Style House
- Corner Lot
- Primary Bedroom Suite
- Wood Flooring
- Covered Patio or Porch
About This Home
*MOTIVATED SELLERS* present this classic 1955 ranch in Hagerstown, a fixer-upper opportunity filled with character and possibility. The home carries timeless features like original hardwood floors, a cozy fireplace with built-ins in the living room, and an abundance of natural charm just waiting to be refreshed and restored. With 3 bedrooms and 2 full bathrooms—including a private en suite off the primary bedroom—there’s plenty of space to make it your own. The spacious half-acre corner lot is right along Main Street. Imagine enjoying small-town living just a short distance from Hagerstown’s delightful downtown restaurants, shops, and community events. A spacious attached 2-car garage adds everyday convenience, and the home’s classic design offers endless potential for personalization. Step into a home that’s ready for its next chapter—and all the memories yet to be written.
Listing Agent
RE/MAX Real Estate Groups Brokerage Phone: 765-744-4658 Listed on: 08/21/2025

Home Details
Home Type
- Single Family
Est. Annual Taxes
- $2,220
Year Built
- Built in 1955
Lot Details
- 0.5 Acre Lot
- Corner Lot
- Level Lot
Parking
- 2 Car Attached Garage
- Garage Door Opener
- Driveway
- Off-Street Parking
Home Design
- Ranch Style House
- Shingle Roof
- Wood Siding
- Vinyl Construction Material
Interior Spaces
- Built-in Bookshelves
- Ceiling Fan
- Living Room with Fireplace
Kitchen
- Electric Oven or Range
- Laminate Countertops
- Disposal
Flooring
- Wood
- Carpet
- Laminate
Bedrooms and Bathrooms
- 3 Bedrooms
- Primary Bedroom Suite
- 2 Full Bathrooms
- Bathtub with Shower
- Separate Shower
Laundry
- Laundry on main level
- Washer and Electric Dryer Hookup
Attic
- Storage In Attic
- Pull Down Stairs to Attic
Basement
- Exterior Basement Entry
- Crawl Space
Schools
- Hagerstown Elementary And Middle School
- Hagerstown High School
Utilities
- Forced Air Heating and Cooling System
- Heating System Uses Gas
- Cable TV Available
Additional Features
- Covered Patio or Porch
- Suburban Location
Listing and Financial Details
- Assessor Parcel Number 89-05-23-230-506.000-021
Map
Home Values in the Area
Average Home Value in this Area
Tax History
| Year | Tax Paid | Tax Assessment Tax Assessment Total Assessment is a certain percentage of the fair market value that is determined by local assessors to be the total taxable value of land and additions on the property. | Land | Improvement |
|---|---|---|---|---|
| 2024 | $1,173 | $117,300 | $30,000 | $87,300 |
| 2023 | $1,078 | $107,800 | $27,500 | $80,300 |
| 2022 | $1,063 | $106,300 | $27,500 | $78,800 |
| 2021 | $1,025 | $101,300 | $27,500 | $73,800 |
| 2020 | $1,025 | $101,300 | $27,500 | $73,800 |
| 2019 | $1,025 | $101,300 | $27,500 | $73,800 |
| 2018 | $1,025 | $101,300 | $27,500 | $73,800 |
| 2017 | $1,006 | $99,600 | $27,500 | $72,100 |
| 2016 | $1,006 | $99,600 | $27,500 | $72,100 |
| 2014 | $961 | $94,900 | $27,500 | $67,400 |
| 2013 | $961 | $92,600 | $27,500 | $65,100 |
Property History
| Date | Event | Price | List to Sale | Price per Sq Ft |
|---|---|---|---|---|
| 10/29/2025 10/29/25 | Pending | -- | -- | -- |
| 10/27/2025 10/27/25 | Price Changed | $139,000 | -4.1% | $97 / Sq Ft |
| 09/20/2025 09/20/25 | Price Changed | $144,900 | -9.4% | $101 / Sq Ft |
| 09/15/2025 09/15/25 | Price Changed | $159,900 | -5.9% | $112 / Sq Ft |
| 08/21/2025 08/21/25 | For Sale | $170,000 | -- | $119 / Sq Ft |
Source: Indiana Regional MLS
MLS Number: 202533414
APN: 89-05-23-230-506.000-021
- 198 S Washington St
- 129 W South Market St
- 6357 Dalton Rd
- 7310 Lacy Rd
- 14642 Hoover Rd
- 0 Ellen Ct
- Lot 29 Ellen Ct
- LOT 25 Ellen Ct
- 9095 E State Road 38
- 8975 E State Road 38
- 795 N County Road 900 E
- 5750 Sugar Grove Rd
- 10090 Smoky Row Rd
- 1775 N Jacksonburg Rd
- 558 S Wilbur Wright Rd
- 176 S Wilbur Wright Rd
- 0 N Symonds Creek Rd
- 227 Market St
- 274 4th St
- 43.754 38






