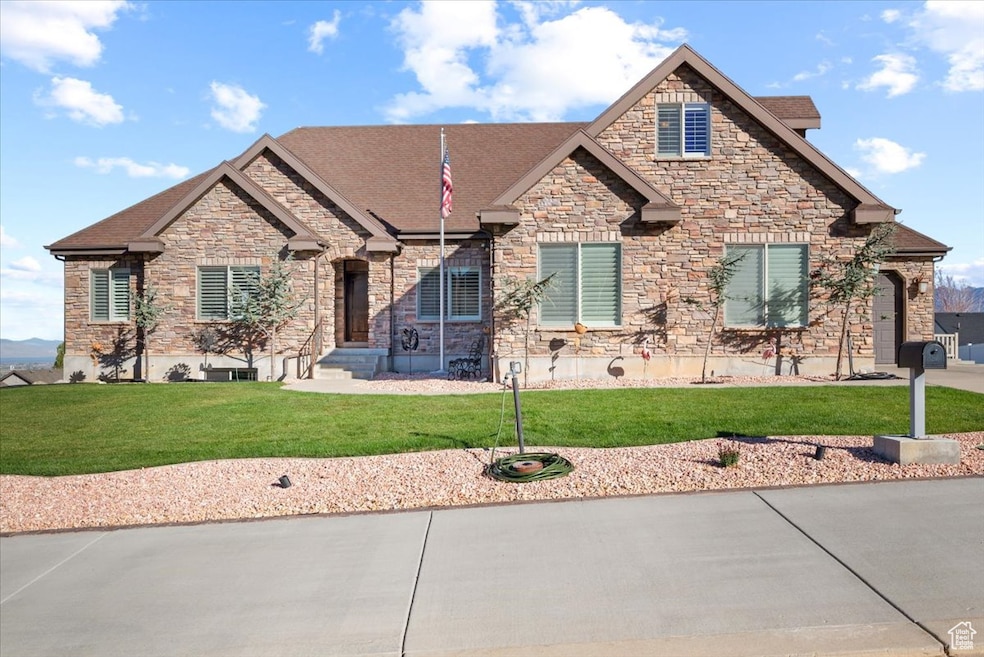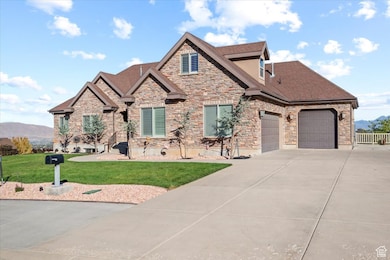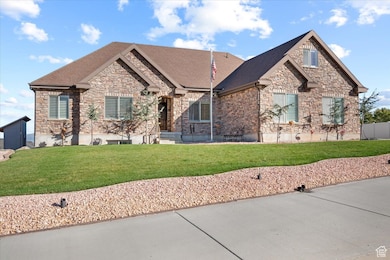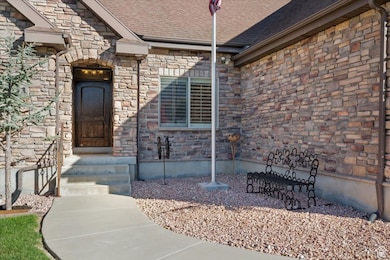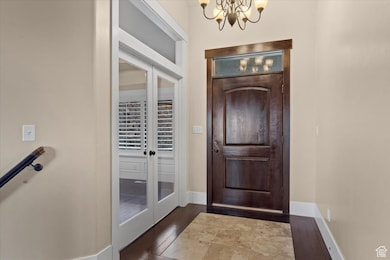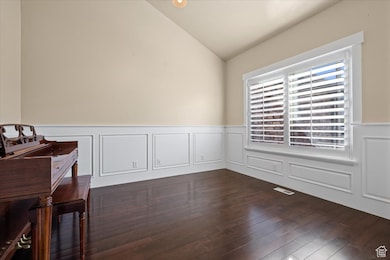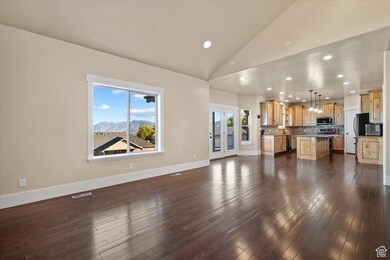51 E Magellan Ln Elk Ridge, UT 84651
Estimated payment $4,767/month
Highlights
- Water Views
- Home Energy Score
- Wood Flooring
- RV or Boat Parking
- Vaulted Ceiling
- 4-minute walk to Elk Ridge Meadows Park
About This Home
An incredible opportunity awaits with this incredible home! This home is truly move-in ready, boasting a brand new tankless water heater. Open floorplan with a great room, office on the main level and main floor living. Huge rooms in the upper level of the home. Breathtaking panoramic views from every window. Imagine waking up to a spectacular view of the Elk Ridge flag looking south, Loafer and Tower mountains to the east, Maple, Front, and Timpanogos mountains along with Utah Lake to the north, and the Oquirrh, West, and Orem mountains to the west. Inside, you'll find 4 spacious bedrooms and 3.5 bathrooms. The basement is already framed, offering incredible potential to finish it as a family living space or a separate mother-in-law/basement apartment, with room for an additional 2 bedrooms and 1.5 bathrooms. The property is located in a quiet, safe, and clean neighborhood with excellent schools and convenient bus access. Outdoor living is a breeze with its south-facing orientation, plenty of parking for trucks, trailers, or an RV, and a very functional lot allowing you to drive all the way around for easy access to the backyard, basement, or additional parking. Added conveniences include bolts installed in the back patio concrete to anchor a shed, and an ice melt cable on the roofline over the garages. An elevated concrete planter/sandbox and a playhouse are included, with the option for removal if preferred. Enjoy the natural light that floods the home, a water softener, and secure concrete safe storage in the basement. You'll also appreciate the easy-to-maintain yard and home. Location highlights include being just one block from Shuler Park, less than a mile from the Forebay's biking and hiking trails, and close to Gladstan Golf Course. Take a virtual tour here: Square footage figures are provided as a courtesy estimate only and were obtained from county records. Buyer is advised to obtain an independent measurement.
Listing Agent
Ashley Christiansen
Equity Real Estate (Advisors) License #11868117 Listed on: 10/09/2025
Home Details
Home Type
- Single Family
Est. Annual Taxes
- $3,500
Year Built
- Built in 2008
Lot Details
- 0.42 Acre Lot
- Landscaped
- Sprinkler System
- Property is zoned Single-Family, Short Term Rental Allowed
Parking
- 3 Car Attached Garage
- 8 Open Parking Spaces
- RV or Boat Parking
Property Views
- Water
- Mountain
- Valley
Home Design
- Pitched Roof
- Stone Siding
- Asphalt
- Stucco
Interior Spaces
- 4,629 Sq Ft Home
- 3-Story Property
- Vaulted Ceiling
- Ceiling Fan
- Self Contained Fireplace Unit Or Insert
- Gas Log Fireplace
- Plantation Shutters
- Blinds
- French Doors
- Entrance Foyer
- Great Room
- Den
- Gas Dryer Hookup
Kitchen
- Double Oven
- Gas Range
- Range Hood
- Microwave
- Granite Countertops
- Disposal
- Instant Hot Water
Flooring
- Wood
- Carpet
- Concrete
Bedrooms and Bathrooms
- 4 Bedrooms | 2 Main Level Bedrooms
- Walk-In Closet
- Bathtub With Separate Shower Stall
Basement
- Walk-Out Basement
- Basement Fills Entire Space Under The House
- Exterior Basement Entry
Home Security
- Smart Thermostat
- Fire and Smoke Detector
Schools
- Foothills Elementary School
- Salem Jr Middle School
- Salem Hills High School
Utilities
- Central Heating and Cooling System
- Hot Water Heating System
- Natural Gas Connected
Additional Features
- Level Entry For Accessibility
- Home Energy Score
- Covered Patio or Porch
Community Details
- No Home Owners Association
Listing and Financial Details
- Exclusions: Dryer, Swing Set, Washer
- Home warranty included in the sale of the property
- Assessor Parcel Number 65-229-0018
Map
Home Values in the Area
Average Home Value in this Area
Tax History
| Year | Tax Paid | Tax Assessment Tax Assessment Total Assessment is a certain percentage of the fair market value that is determined by local assessors to be the total taxable value of land and additions on the property. | Land | Improvement |
|---|---|---|---|---|
| 2025 | $3,597 | $411,070 | $216,500 | $530,900 |
| 2024 | $3,597 | $369,600 | $0 | $0 |
| 2023 | $3,553 | $366,025 | $0 | $0 |
| 2022 | $3,846 | $389,950 | $0 | $0 |
| 2021 | $3,272 | $513,000 | $143,500 | $369,500 |
| 2020 | $3,144 | $478,300 | $119,600 | $358,700 |
| 2019 | $2,838 | $440,100 | $111,400 | $328,700 |
| 2018 | $2,663 | $395,500 | $101,500 | $294,000 |
| 2017 | $2,654 | $210,375 | $0 | $0 |
| 2016 | $2,606 | $201,575 | $0 | $0 |
| 2015 | $2,601 | $197,230 | $0 | $0 |
| 2014 | $2,299 | $175,340 | $0 | $0 |
Property History
| Date | Event | Price | List to Sale | Price per Sq Ft |
|---|---|---|---|---|
| 11/03/2025 11/03/25 | Price Changed | $849,000 | -1.3% | $183 / Sq Ft |
| 10/09/2025 10/09/25 | For Sale | $859,999 | -- | $186 / Sq Ft |
Purchase History
| Date | Type | Sale Price | Title Company |
|---|---|---|---|
| Special Warranty Deed | -- | Title West Orem | |
| Warranty Deed | -- | Title West Orem | |
| Warranty Deed | -- | None Available | |
| Warranty Deed | -- | Integrated Title Insurance |
Mortgage History
| Date | Status | Loan Amount | Loan Type |
|---|---|---|---|
| Open | $256,000 | New Conventional | |
| Previous Owner | $467,153 | Construction |
Source: UtahRealEstate.com
MLS Number: 2116404
APN: 65-229-0018
- 93 E Park Dr
- 300 E Magellan Ln
- 142 W Parkside Loop
- 183 Ama Fille Ln N
- 94 W Hillside Dr
- 415 N Columbus Ln
- 359 E Magellan Ln N
- 85 N Parkside Loop
- 364 E Ocampo Ln
- 75 S Astor Ln
- 764 N Burke Ln
- 231 Gladstan Dr
- 650 E Bridger Ln
- 898 N Burke Ln
- 880 N Rocky Mountain Way
- 135 W Cove Dr
- 853 N Sage
- 37 E Meadow Lark Ln
- 617 E Longview Dr Unit 7
- 555 E Longview Dr Unit 30
- 1361 E 50 S
- 62 S 1400 E
- 1338 S 450 E
- 1461 E 100 S
- 1676 S 500 W St
- 651 Saddlebrook Dr
- 32 E Utah Ave
- 32 E Utah Ave Unit 202
- 686 Tomahawk Dr Unit TOP
- 752 N 400 W
- 1201 S 1700 W
- 1045 S 1700 W Unit 1522
- 67 W Summit Dr
- 742 E 150 S
- 54 E Ginger Gold Rd
- 57 N Center St Unit 59
- 57 N Center St Unit 57
- 771 W 300 S
- 1716 S 2900 E St
- 256 W 100 S St
