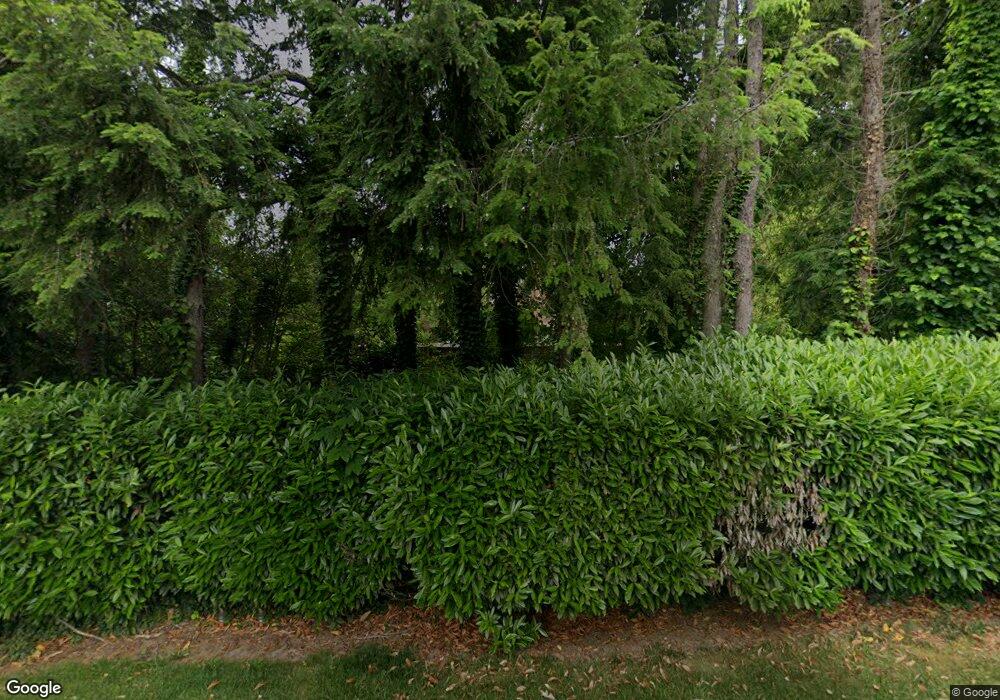51 Edgerstoune Rd Princeton, NJ 08540
Estimated Value: $2,704,640 - $2,804,000
5
Beds
5
Baths
--
Sq Ft
2
Acres
About This Home
This home is located at 51 Edgerstoune Rd, Princeton, NJ 08540 and is currently estimated at $2,741,880. 51 Edgerstoune Rd is a home located in Mercer County with nearby schools including Johnson Park School, Princeton Middle School, and Princeton High School.
Create a Home Valuation Report for This Property
The Home Valuation Report is an in-depth analysis detailing your home's value as well as a comparison with similar homes in the area
Home Values in the Area
Average Home Value in this Area
Tax History Compared to Growth
Tax History
| Year | Tax Paid | Tax Assessment Tax Assessment Total Assessment is a certain percentage of the fair market value that is determined by local assessors to be the total taxable value of land and additions on the property. | Land | Improvement |
|---|---|---|---|---|
| 2025 | $52,834 | $1,984,000 | $669,500 | $1,314,500 |
| 2024 | $49,878 | $1,984,000 | $669,500 | $1,314,500 |
| 2023 | $49,878 | $1,984,000 | $669,500 | $1,314,500 |
| 2022 | $48,251 | $1,984,000 | $669,500 | $1,314,500 |
| 2021 | $48,390 | $1,984,000 | $669,500 | $1,314,500 |
| 2020 | $48,013 | $1,984,000 | $669,500 | $1,314,500 |
| 2019 | $46,688 | $1,968,300 | $669,500 | $1,298,800 |
| 2018 | $45,901 | $1,968,300 | $669,500 | $1,298,800 |
| 2017 | $45,271 | $1,968,300 | $669,500 | $1,298,800 |
| 2016 | $44,562 | $1,968,300 | $669,500 | $1,298,800 |
| 2015 | $43,539 | $1,968,300 | $669,500 | $1,298,800 |
| 2014 | $43,007 | $1,968,300 | $669,500 | $1,298,800 |
Source: Public Records
Map
Nearby Homes
- 189 Constitution Dr
- 200 Parkside Dr
- 155 Hodge Rd
- 160 Springdale Rd
- 87 Library Place
- 311 Rodney Ct
- 116 Hunt Dr
- 54 Hodge Rd
- 95 Westcott Rd
- 240 Library Place
- 18 Winfield Rd
- 4535 Province Line Rd
- 49 Palmer Square W Unit D
- 48 Nassau St Unit I
- 94 North Rd
- 176 Bayard Ln
- 20 Paul Robeson Place
- 188 Bayard Ln
- 192 Bayard Ln
- 98 Nassau St Unit 3
- 18 Greenland Ct
- 56 Edgerstoune Rd
- 15 Greenland Ct
- 93 Edgerstoune Rd
- 16 Greenland Ct
- 28 Edgerstoune Rd
- 91 Edgerstoune Rd
- 23 Edgerstoune Rd
- 80 Edgerstoune Rd
- 16 Tarkington Ct
- 11 Greenland Ct
- 21 Winant Rd
- 15 Tarkington Ct
- 12 Greenland Ct
- 7 Edgerstoune Rd
- 92 Edgerstoune Rd
- 8 Winant Rd
- 9 Russell Rd
- 18 Tarkington Ct
- 33 Vreeland Ct
