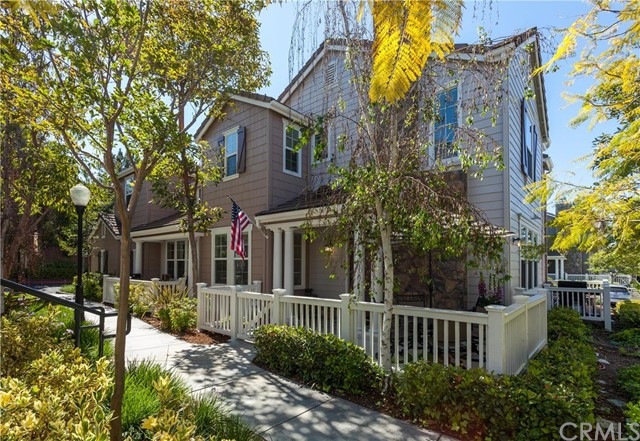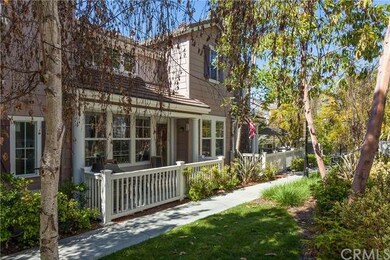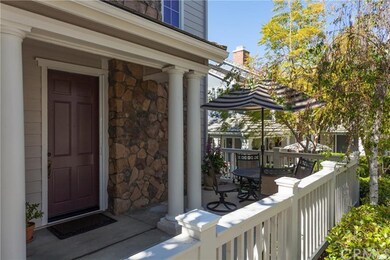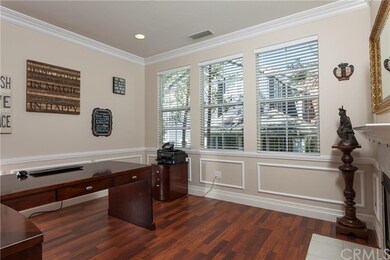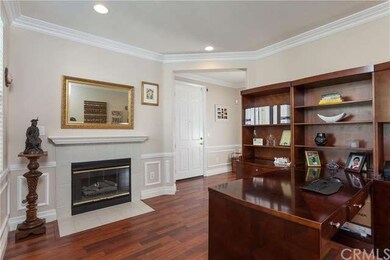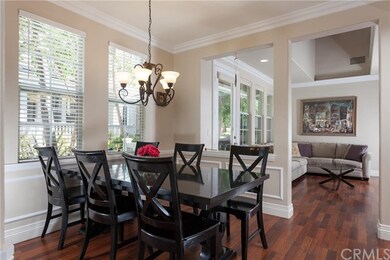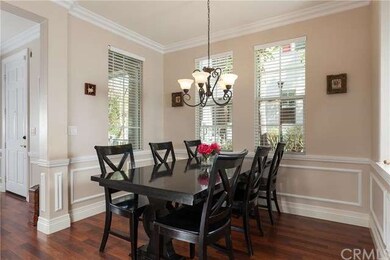
51 Ellsworth St Unit 26 Ladera Ranch, CA 92694
Highlights
- Heated Lap Pool
- View of Trees or Woods
- Property is near a clubhouse
- Ladera Ranch Elementary School Rated A
- Cape Cod Architecture
- 3-minute walk to Founders Park
About This Home
As of December 2019Within walking distance to Founders Park and a plethora of amenities stands a spacious 1,719 sq. ft., 3 bed, 2.5 bath, 2 car-attached garage-Greenbriar Condominium. Upon entering you are greeted by a large study with its own private fireplace. Abundant windows showcase the upgraded base and crown moldings throughout the first level. Wainscoting, neutral paint, custom entertainment built-in-equipped with surround sound-invite relaxing family entertainment. Just off your living area is an additional patio perfect for relaxing on summer nights. Cherry hue laminate flooring, newer kitchen appliances with a grand pantry and a small 1/2 bath complete the level. Upstairs you are greeted by two well-sized bedrooms complete with mirrored wardrobe closet doors. A generous master bedroom with luminous lighting from the spacious windows. Ensuite masterbath, soaker tub and large closet conclude the upper level. A two-car garage complete with overhead storage, enhanced lighting, additional electrical outlets and a tankless water heater are prepared to accommodate. This is an ideally situated property enabling indulgence to what Ladera Ranch has to offer: Award winning schools, pools, trails, sports, parks, and much more.
Last Agent to Sell the Property
Keller Williams Realty License #01867822 Listed on: 04/13/2016

Last Buyer's Agent
Michelle Mattera
Allison James Estates & Homes License #01754656
Property Details
Home Type
- Condominium
Est. Annual Taxes
- $8,623
Year Built
- Built in 2001
Lot Details
- 1 Common Wall
- Wood Fence
HOA Fees
Parking
- 2 Car Direct Access Garage
- Parking Available
Home Design
- Cape Cod Architecture
- Turnkey
- Slab Foundation
- Tile Roof
Interior Spaces
- 1,719 Sq Ft Home
- Built-In Features
- Wainscoting
- Two Story Ceilings
- Recessed Lighting
- Gas Fireplace
- Family Room
- Dining Room
- Den with Fireplace
- Views of Woods
- Home Security System
Kitchen
- Gas Oven
- Gas Cooktop
- Microwave
- Dishwasher
- Disposal
Flooring
- Wood
- Carpet
- Laminate
Bedrooms and Bathrooms
- 3 Bedrooms
- All Upper Level Bedrooms
Laundry
- Laundry Room
- Laundry on upper level
Pool
- Heated Lap Pool
- Spa
Outdoor Features
- Wood Patio
- Exterior Lighting
- Rain Gutters
- Front Porch
Location
- Property is near a clubhouse
- Property is near a park
Utilities
- Central Heating and Cooling System
- Underground Utilities
- Tankless Water Heater
Listing and Financial Details
- Tax Lot 1
- Tax Tract Number 16156
- Assessor Parcel Number 93192426
Community Details
Overview
- 130 Units
- Larmac Association
- Keystone Management Association
- Built by D.R.Horton
Amenities
- Community Barbecue Grill
Recreation
- Tennis Courts
- Community Playground
- Community Pool
- Community Spa
- Hiking Trails
- Bike Trail
Security
- Carbon Monoxide Detectors
- Fire and Smoke Detector
Ownership History
Purchase Details
Purchase Details
Home Financials for this Owner
Home Financials are based on the most recent Mortgage that was taken out on this home.Purchase Details
Home Financials for this Owner
Home Financials are based on the most recent Mortgage that was taken out on this home.Purchase Details
Home Financials for this Owner
Home Financials are based on the most recent Mortgage that was taken out on this home.Purchase Details
Purchase Details
Home Financials for this Owner
Home Financials are based on the most recent Mortgage that was taken out on this home.Purchase Details
Home Financials for this Owner
Home Financials are based on the most recent Mortgage that was taken out on this home.Similar Homes in the area
Home Values in the Area
Average Home Value in this Area
Purchase History
| Date | Type | Sale Price | Title Company |
|---|---|---|---|
| Deed | -- | None Listed On Document | |
| Interfamily Deed Transfer | -- | Lawyers Title Ie | |
| Grant Deed | $615,000 | Lawyers Title | |
| Grant Deed | $535,000 | Weg National Title | |
| Interfamily Deed Transfer | -- | Accommodation | |
| Grant Deed | $399,000 | Ticor Title Tustin Orange Co | |
| Trustee Deed | $315,000 | None Available |
Mortgage History
| Date | Status | Loan Amount | Loan Type |
|---|---|---|---|
| Previous Owner | $480,000 | New Conventional | |
| Previous Owner | $489,000 | New Conventional | |
| Previous Owner | $492,000 | New Conventional | |
| Previous Owner | $508,155 | New Conventional | |
| Previous Owner | $296,000 | New Conventional | |
| Previous Owner | $299,900 | New Conventional | |
| Previous Owner | $298,400 | Unknown | |
| Previous Owner | $33,000 | Credit Line Revolving |
Property History
| Date | Event | Price | Change | Sq Ft Price |
|---|---|---|---|---|
| 12/09/2019 12/09/19 | Sold | $615,000 | 0.0% | $354 / Sq Ft |
| 11/12/2019 11/12/19 | For Sale | $615,000 | 0.0% | $354 / Sq Ft |
| 11/10/2019 11/10/19 | Off Market | $615,000 | -- | -- |
| 11/04/2019 11/04/19 | Pending | -- | -- | -- |
| 10/30/2019 10/30/19 | For Sale | $615,000 | +15.0% | $354 / Sq Ft |
| 05/20/2016 05/20/16 | Sold | $534,900 | +0.9% | $311 / Sq Ft |
| 04/20/2016 04/20/16 | Pending | -- | -- | -- |
| 04/13/2016 04/13/16 | For Sale | $529,900 | -- | $308 / Sq Ft |
Tax History Compared to Growth
Tax History
| Year | Tax Paid | Tax Assessment Tax Assessment Total Assessment is a certain percentage of the fair market value that is determined by local assessors to be the total taxable value of land and additions on the property. | Land | Improvement |
|---|---|---|---|---|
| 2025 | $8,623 | $672,590 | $450,016 | $222,574 |
| 2024 | $8,623 | $659,402 | $441,192 | $218,210 |
| 2023 | $8,478 | $646,473 | $432,541 | $213,932 |
| 2022 | $8,318 | $633,798 | $424,060 | $209,738 |
| 2021 | $8,255 | $621,371 | $415,745 | $205,626 |
| 2020 | $8,134 | $615,000 | $411,482 | $203,518 |
| 2019 | $7,782 | $567,639 | $375,072 | $192,567 |
| 2018 | $7,751 | $556,509 | $367,717 | $188,792 |
| 2017 | $7,838 | $545,598 | $360,507 | $185,091 |
| 2016 | $6,662 | $432,793 | $245,960 | $186,833 |
| 2015 | $6,717 | $426,293 | $242,266 | $184,027 |
| 2014 | $6,716 | $417,943 | $237,520 | $180,423 |
Agents Affiliated with this Home
-
Jimmy Reed

Seller's Agent in 2019
Jimmy Reed
First Team Real Estate
(949) 303-7701
13 in this area
435 Total Sales
-
John Huang

Buyer's Agent in 2019
John Huang
Jaune Group
(323) 230-3484
15 Total Sales
-
Kasia Cordova

Seller's Agent in 2016
Kasia Cordova
Keller Williams Realty
(949) 451-1200
3 in this area
5 Total Sales
-
M
Buyer's Agent in 2016
Michelle Mattera
Allison James Estates & Homes
Map
Source: California Regional Multiple Listing Service (CRMLS)
MLS Number: OC16077017
APN: 931-924-26
