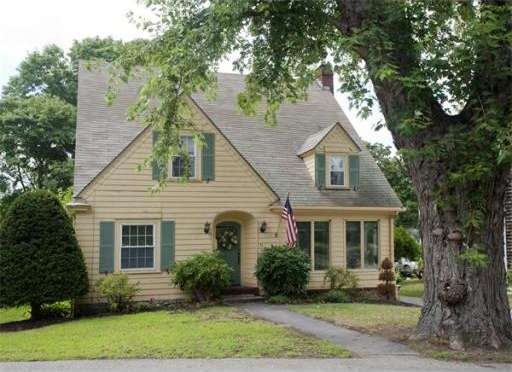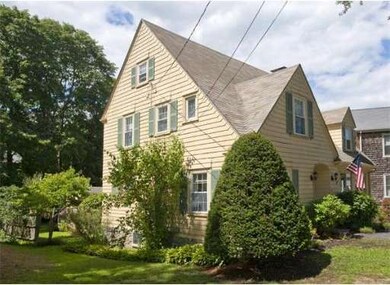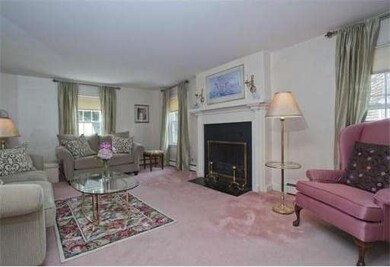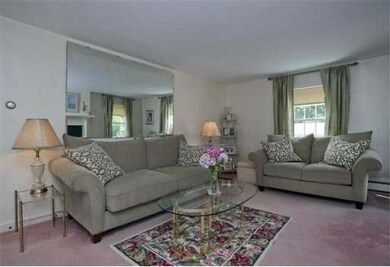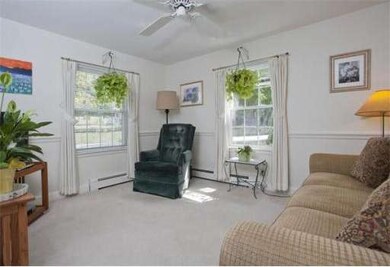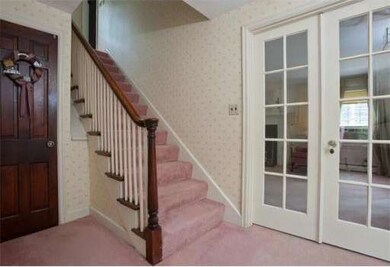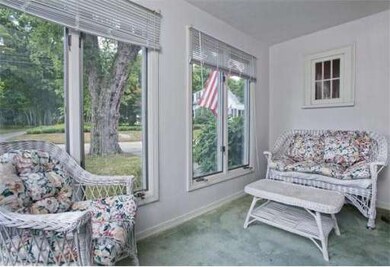
51 Elm St Hingham, MA 02043
About This Home
As of January 2022This charming home is a short walk to historic Hingham square. Minutes to commuter train and boat to Boston. Classic arched doorway entry filled with light. Neutral decor waits for your personal touch. 4 bedrooms upstairs, unfinished spacious attic. Town Sewer. Location, Location, Location.
Home Details
Home Type
Single Family
Est. Annual Taxes
$13,886
Year Built
1925
Lot Details
0
Listing Details
- Lot Description: Paved Drive
- Special Features: None
- Property Sub Type: Detached
- Year Built: 1925
Interior Features
- Has Basement: Yes
- Fireplaces: 1
- Number of Rooms: 7
- Basement: Full
- Bedroom 2: Second Floor, 13X11
- Bedroom 3: Second Floor, 13X10
- Bedroom 4: Second Floor, 10X10
- Bathroom #1: First Floor
- Bathroom #2: Second Floor
- Kitchen: First Floor, 15X14
- Living Room: First Floor, 20X10
- Master Bedroom: Second Floor, 13X12
- Master Bedroom Description: Closet
- Family Room: First Floor, 12X11
Exterior Features
- Exterior: Wood
Garage/Parking
- Garage Spaces: 2
- Parking Spaces: 5
Utilities
- Heat Zones: 2
Ownership History
Purchase Details
Home Financials for this Owner
Home Financials are based on the most recent Mortgage that was taken out on this home.Purchase Details
Home Financials for this Owner
Home Financials are based on the most recent Mortgage that was taken out on this home.Similar Homes in the area
Home Values in the Area
Average Home Value in this Area
Purchase History
| Date | Type | Sale Price | Title Company |
|---|---|---|---|
| Not Resolvable | $1,200,000 | None Available | |
| Not Resolvable | $560,000 | -- |
Mortgage History
| Date | Status | Loan Amount | Loan Type |
|---|---|---|---|
| Open | $750,000 | Purchase Money Mortgage | |
| Previous Owner | $656,250 | Adjustable Rate Mortgage/ARM | |
| Previous Owner | $566,400 | Adjustable Rate Mortgage/ARM | |
| Previous Owner | $417,000 | New Conventional | |
| Previous Owner | $50,000 | No Value Available |
Property History
| Date | Event | Price | Change | Sq Ft Price |
|---|---|---|---|---|
| 01/03/2022 01/03/22 | Sold | $1,200,000 | -2.0% | $522 / Sq Ft |
| 11/07/2021 11/07/21 | Pending | -- | -- | -- |
| 10/28/2021 10/28/21 | For Sale | $1,225,000 | +118.8% | $533 / Sq Ft |
| 11/13/2014 11/13/14 | Sold | $560,000 | 0.0% | $384 / Sq Ft |
| 11/02/2014 11/02/14 | Pending | -- | -- | -- |
| 09/23/2014 09/23/14 | Off Market | $560,000 | -- | -- |
| 08/17/2014 08/17/14 | For Sale | $585,000 | -- | $401 / Sq Ft |
Tax History Compared to Growth
Tax History
| Year | Tax Paid | Tax Assessment Tax Assessment Total Assessment is a certain percentage of the fair market value that is determined by local assessors to be the total taxable value of land and additions on the property. | Land | Improvement |
|---|---|---|---|---|
| 2025 | $13,886 | $1,299,000 | $581,100 | $717,900 |
| 2024 | $13,407 | $1,235,700 | $581,100 | $654,600 |
| 2023 | $11,759 | $1,175,900 | $581,100 | $594,800 |
| 2022 | $8,851 | $765,700 | $500,900 | $264,800 |
| 2021 | $8,249 | $699,100 | $500,900 | $198,200 |
| 2020 | $8,061 | $699,100 | $500,900 | $198,200 |
| 2019 | $6,873 | $582,000 | $417,400 | $164,600 |
| 2018 | $6,708 | $569,900 | $417,400 | $152,500 |
| 2017 | $6,504 | $530,900 | $385,000 | $145,900 |
| 2016 | $6,560 | $525,200 | $366,600 | $158,600 |
| 2015 | $6,363 | $507,800 | $349,200 | $158,600 |
Agents Affiliated with this Home
-
Molly Hall

Seller's Agent in 2022
Molly Hall
Coldwell Banker Realty - Hingham
(617) 571-2007
67 Total Sales
-
K
Buyer's Agent in 2022
Kevin Lewis
Coldwell Banker Realty - Hingham
-
Diane Marchione

Seller's Agent in 2014
Diane Marchione
Conway - Hingham
(781) 771-0365
107 Total Sales
-
Midge Durgin

Buyer's Agent in 2014
Midge Durgin
Coldwell Banker Realty - Hingham
(617) 529-6354
44 Total Sales
Map
Source: MLS Property Information Network (MLS PIN)
MLS Number: 71730330
APN: HING-000071-000000-000040
