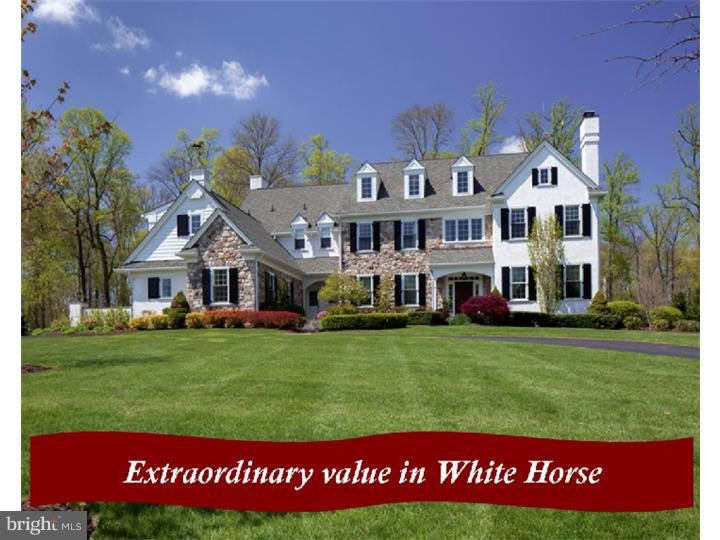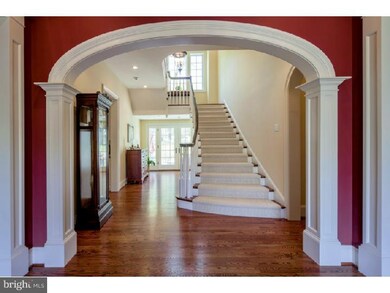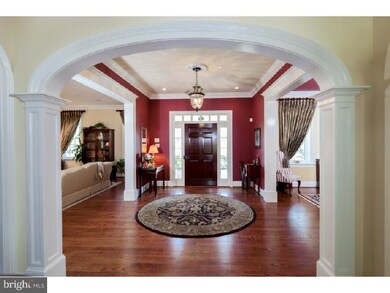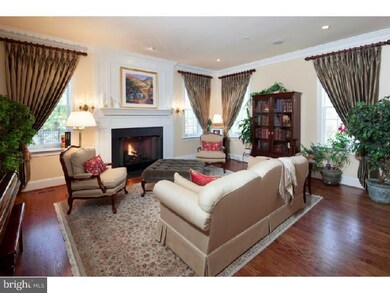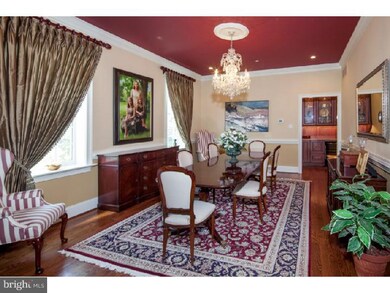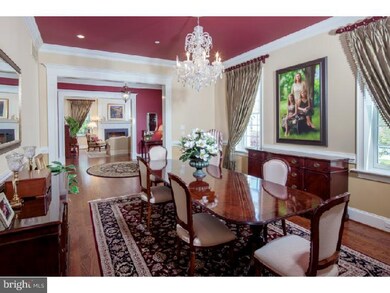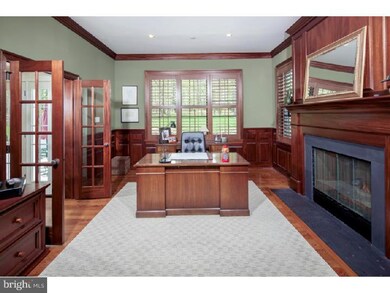
51 Farrier Ln Newtown Square, PA 19073
Newtown Square NeighborhoodHighlights
- 1.43 Acre Lot
- Colonial Architecture
- Cathedral Ceiling
- Culbertson Elementary School Rated A
- Wooded Lot
- Wood Flooring
About This Home
As of July 2025Designed by Michael Visich & handcrafted by Nolan Builders w/extraordinary upgrades, this stately 7-year old Colonial Manor Home is located in a lovely cul-de-sac in White Horse community. Curved walls & archways, decorative moldings, raised paneled wainscoting, custom cabinetry & beautiful on-site finished hardwood flooring reflect the tasteful architectural heritage of the Main Line, updated materials, an open floor plan & luxurious amenities create a care-free lifestyle. Grand scaled living & entertaining spaces include Living & Dining Rooms & a Family Room w/ coffered ceiling. A deluxe Gourmet Kitchen has Wood Mode cabinetry, while the Breakfast Room opens to an award winning flagstone Terrace. A handsome Library is enhanced w/ custom millwork & cabinetry. 2nd floor is highlighted by a Master Suite w/ Sitting Room & luxurious Bath plus 4 additional BR Suites. A Rec Room is found on the 3rd floor. Lower Level w/an Exercise Room, Sitting Room & Bedroom Suite.
Last Agent to Sell the Property
BHHS Fox & Roach-Haverford License #AB049690L Listed on: 10/21/2013

Last Buyer's Agent
Gloria Sousae
BHHS Fox & Roach Wayne-Devon
Home Details
Home Type
- Single Family
Est. Annual Taxes
- $31,730
Year Built
- Built in 2006
Lot Details
- 1.43 Acre Lot
- Cul-De-Sac
- East Facing Home
- Level Lot
- Open Lot
- Sprinkler System
- Wooded Lot
- Back, Front, and Side Yard
- Property is in good condition
HOA Fees
- $113 Monthly HOA Fees
Parking
- 3 Car Direct Access Garage
- 3 Open Parking Spaces
- Garage Door Opener
- Driveway
Home Design
- Colonial Architecture
- Pitched Roof
- Shingle Roof
- Aluminum Siding
- Stone Siding
- Concrete Perimeter Foundation
- Stucco
Interior Spaces
- 7,020 Sq Ft Home
- Property has 3 Levels
- Wet Bar
- Cathedral Ceiling
- Ceiling Fan
- Marble Fireplace
- Stone Fireplace
- Gas Fireplace
- Family Room
- Living Room
- Dining Room
- Finished Basement
- Basement Fills Entire Space Under The House
- Laundry on upper level
Kitchen
- Butlers Pantry
- Double Self-Cleaning Oven
- Cooktop
- Dishwasher
- Kitchen Island
- Disposal
Flooring
- Wood
- Wall to Wall Carpet
- Tile or Brick
Bedrooms and Bathrooms
- 6 Bedrooms
- En-Suite Primary Bedroom
- En-Suite Bathroom
- Whirlpool Bathtub
- Walk-in Shower
Home Security
- Home Security System
- Intercom
Eco-Friendly Details
- Energy-Efficient Windows
Outdoor Features
- Patio
- Exterior Lighting
Schools
- Culbertson Elementary School
- Paxon Hollow Middle School
- Marple Newtown High School
Utilities
- Forced Air Heating and Cooling System
- Air Filtration System
- Heating System Uses Gas
- Underground Utilities
- 200+ Amp Service
- Natural Gas Water Heater
- On Site Septic
- Cable TV Available
Community Details
- Association fees include common area maintenance, snow removal
- Built by NOLEN COMPANY
- White Horse Subdivision, Liseter Floorplan
Listing and Financial Details
- Tax Lot 051-000
- Assessor Parcel Number 30-00-00090-37
Ownership History
Purchase Details
Home Financials for this Owner
Home Financials are based on the most recent Mortgage that was taken out on this home.Purchase Details
Home Financials for this Owner
Home Financials are based on the most recent Mortgage that was taken out on this home.Purchase Details
Home Financials for this Owner
Home Financials are based on the most recent Mortgage that was taken out on this home.Purchase Details
Home Financials for this Owner
Home Financials are based on the most recent Mortgage that was taken out on this home.Similar Homes in the area
Home Values in the Area
Average Home Value in this Area
Purchase History
| Date | Type | Sale Price | Title Company |
|---|---|---|---|
| Deed | $3,490,000 | Trident Land Transfer | |
| Deed | $1,700,000 | None Available | |
| Deed | $1,800,000 | None Available | |
| Deed | $1,991,403 | None Available |
Mortgage History
| Date | Status | Loan Amount | Loan Type |
|---|---|---|---|
| Previous Owner | $100,000 | Credit Line Revolving | |
| Previous Owner | $417,000 | New Conventional | |
| Previous Owner | $417,000 | New Conventional | |
| Previous Owner | $1,000,000 | Purchase Money Mortgage | |
| Previous Owner | $19,850,000 | Unknown | |
| Previous Owner | $3,000,000 | Unknown |
Property History
| Date | Event | Price | Change | Sq Ft Price |
|---|---|---|---|---|
| 07/08/2025 07/08/25 | Sold | $3,490,000 | 0.0% | $387 / Sq Ft |
| 05/30/2025 05/30/25 | Pending | -- | -- | -- |
| 05/27/2025 05/27/25 | For Sale | $3,490,000 | +105.3% | $387 / Sq Ft |
| 03/28/2014 03/28/14 | Sold | $1,700,000 | -10.5% | $242 / Sq Ft |
| 03/15/2014 03/15/14 | Pending | -- | -- | -- |
| 10/21/2013 10/21/13 | For Sale | $1,899,000 | -- | $271 / Sq Ft |
Tax History Compared to Growth
Tax History
| Year | Tax Paid | Tax Assessment Tax Assessment Total Assessment is a certain percentage of the fair market value that is determined by local assessors to be the total taxable value of land and additions on the property. | Land | Improvement |
|---|---|---|---|---|
| 2024 | $36,649 | $2,202,270 | $340,660 | $1,861,610 |
| 2023 | $35,493 | $2,202,270 | $340,660 | $1,861,610 |
| 2022 | $34,716 | $2,202,270 | $340,660 | $1,861,610 |
| 2021 | $53,074 | $2,202,270 | $340,660 | $1,861,610 |
| 2020 | $33,376 | $1,216,747 | $312,810 | $903,937 |
| 2019 | $32,847 | $1,216,747 | $312,810 | $903,937 |
| 2018 | $32,489 | $1,216,747 | $0 | $0 |
| 2017 | $32,381 | $1,216,747 | $0 | $0 |
| 2016 | $6,678 | $1,216,747 | $0 | $0 |
| 2015 | $6,678 | $1,216,747 | $0 | $0 |
| 2014 | $6,678 | $1,216,747 | $0 | $0 |
Agents Affiliated with this Home
-
M
Seller's Agent in 2025
Meghan Chorin
Compass RE
-
K
Buyer's Agent in 2025
Karen Strid
BHHS Fox & Roach
-
R
Seller's Agent in 2014
Robin Gordon
BHHS Fox & Roach
-
G
Buyer's Agent in 2014
Gloria Sousae
BHHS Fox & Roach
Map
Source: Bright MLS
MLS Number: 1003625348
APN: 30-00-00090-37
- 4105 Meadow Ln
- 2211 White Horse Rd
- 2063 White Horse Rd
- 315 Stoney Knoll Ln
- 338 Stoney Knoll Ln
- 311 Stoney Knoll Ln
- 330 Stoney Knoll Ln
- 322 Stoney Knoll Ln
- 3917 Woodland Dr
- 326 Stoney Knoll Ln
- 310 Stoney Knoll Ln
- 3703 Biddle Ln
- 130 Hunt Valley Cir
- 916 Prescott Rd
- 2490 White Horse Rd
- 918 Ethan Allen Rd
- 303 Greenbank Ln
- 3714 Rose Trader Ln Unit 226
- 641 Andover Rd
- 975 S Waterloo Rd
