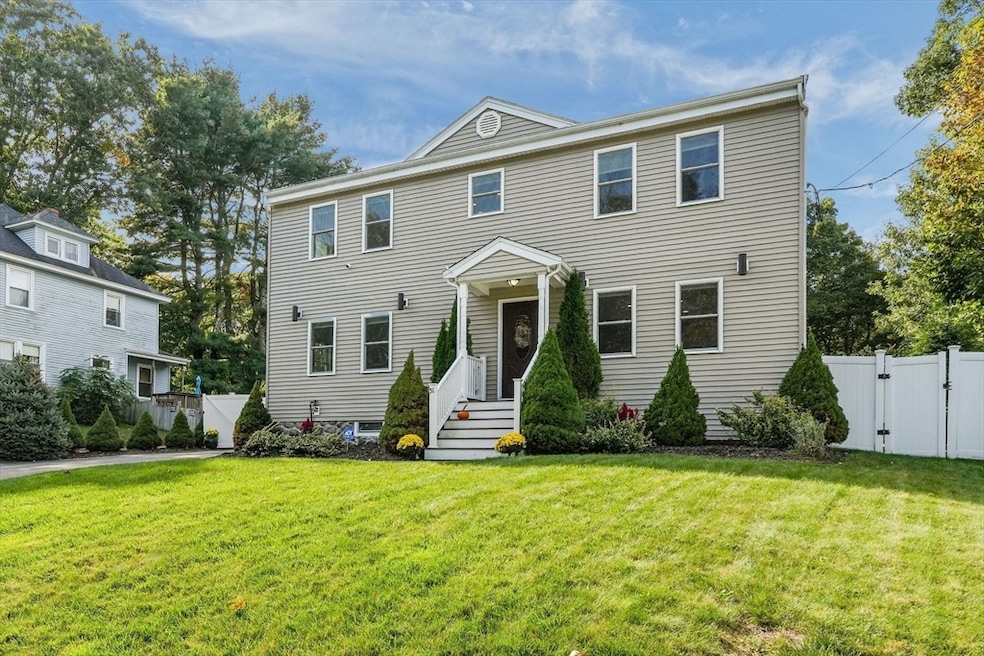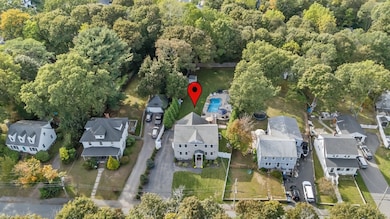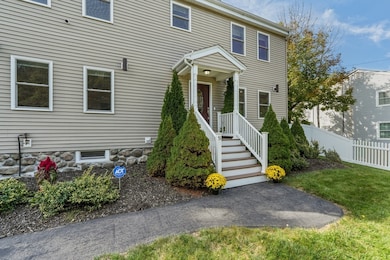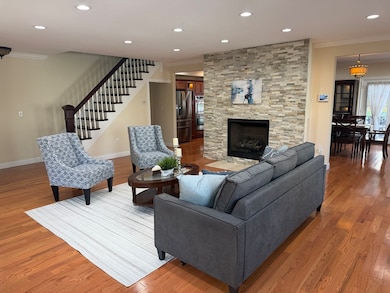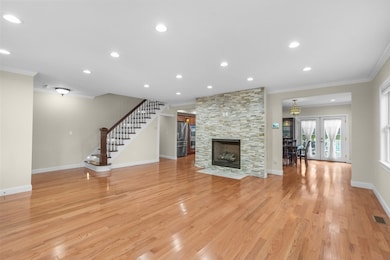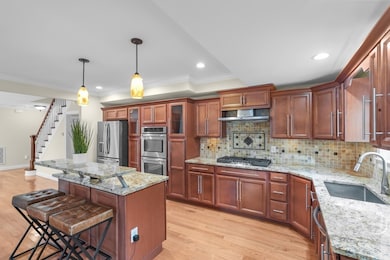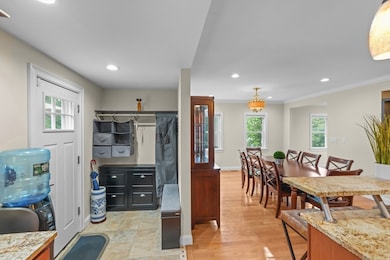51 Faxon St Braintree, MA 02184
East Braintree NeighborhoodEstimated payment $7,219/month
Highlights
- Marina
- Open Floorplan
- Colonial Architecture
- Spa
- Custom Closet System
- 5-minute walk to Jonas Perkins Park
About This Home
Discover your dream home at 51 Faxon St, Braintree, MA, a fully renovated Colonial ideal for families. This 5-bedroom gem boasts an outdoor Oasis, with an expanded deck, heated salt water, fiberglass pool, equipped with Badu swim system. Pavilion equipped with projector, new finished bathroom, and outdoor shower. Gourmet kitchen with granite counters, stainless steel appliances including a stove, and a double wall oven, plus a living room with a stone gas fireplace and hardwood floors throughout. The master suite offers a cathedral ceiling, walk-in closet, and bathroom with jacuzzi tub, marble floors, and double vanity. A top-floor bedroom has beautiful cedar closets and storage. New 2021 heated fiberglass pool, new pump (2024), and salt water system (2025). Upgrades includes Irrigation, new windows, electrical, plumbing, furnace, roof (2016), siding, and driveway. ADT security, Ring doorbell, and fire/CO alarms. Washer/dryer (2016). Near commuter rail, shopping, and highways.
Home Details
Home Type
- Single Family
Est. Annual Taxes
- $7,185
Year Built
- Built in 1925 | Remodeled
Home Design
- Colonial Architecture
- Stone Foundation
- Frame Construction
- Shingle Roof
Interior Spaces
- 3,030 Sq Ft Home
- Open Floorplan
- Crown Molding
- Cathedral Ceiling
- Recessed Lighting
- Light Fixtures
- Insulated Windows
- Living Room with Fireplace
- Dining Area
- Home Security System
- Attic
Kitchen
- Double Oven
- Microwave
- Freezer
- Dishwasher
- Stainless Steel Appliances
- Kitchen Island
- Solid Surface Countertops
Flooring
- Wood
- Marble
- Tile
Bedrooms and Bathrooms
- 5 Bedrooms
- Primary bedroom located on second floor
- Custom Closet System
- Cedar Closet
- Linen Closet
- Walk-In Closet
- Dual Vanity Sinks in Primary Bathroom
- Soaking Tub
Laundry
- Laundry on upper level
- Dryer
- Washer
Unfinished Basement
- Walk-Out Basement
- Basement Fills Entire Space Under The House
- Interior Basement Entry
- Sump Pump
- Block Basement Construction
Parking
- 8 Car Parking Spaces
- Driveway
- Paved Parking
- Open Parking
- Off-Street Parking
Outdoor Features
- Spa
- Deck
Utilities
- Forced Air Heating and Cooling System
- Heating System Uses Natural Gas
- 200+ Amp Service
- Gas Water Heater
- Internet Available
Additional Features
- 0.36 Acre Lot
- Property is near public transit and schools
Listing and Financial Details
- Assessor Parcel Number BRAIM3022B0L16,21854
Community Details
Recreation
- Marina
- Park
- Jogging Path
Additional Features
- No Home Owners Association
- Shops
Map
Home Values in the Area
Average Home Value in this Area
Tax History
| Year | Tax Paid | Tax Assessment Tax Assessment Total Assessment is a certain percentage of the fair market value that is determined by local assessors to be the total taxable value of land and additions on the property. | Land | Improvement |
|---|---|---|---|---|
| 2025 | $7,882 | $789,800 | $391,800 | $398,000 |
| 2024 | $7,185 | $757,900 | $365,300 | $392,600 |
| 2023 | $6,825 | $699,300 | $328,300 | $371,000 |
| 2022 | $6,642 | $667,500 | $296,500 | $371,000 |
| 2021 | $6,002 | $603,200 | $267,900 | $335,300 |
| 2020 | $5,559 | $563,800 | $243,600 | $320,200 |
| 2019 | $5,384 | $533,600 | $233,000 | $300,600 |
| 2018 | $5,265 | $499,500 | $211,800 | $287,700 |
| 2017 | $4,195 | $390,600 | $201,200 | $189,400 |
| 2016 | $3,848 | $350,500 | $169,400 | $181,100 |
| 2015 | $4,085 | $369,000 | $167,300 | $201,700 |
| 2014 | $3,857 | $337,700 | $152,500 | $185,200 |
Property History
| Date | Event | Price | List to Sale | Price per Sq Ft | Prior Sale |
|---|---|---|---|---|---|
| 10/20/2025 10/20/25 | Price Changed | $1,285,000 | -1.1% | $424 / Sq Ft | |
| 09/30/2025 09/30/25 | For Sale | $1,299,000 | +93.9% | $429 / Sq Ft | |
| 05/20/2016 05/20/16 | Sold | $670,000 | -2.9% | $221 / Sq Ft | View Prior Sale |
| 04/07/2016 04/07/16 | Pending | -- | -- | -- | |
| 01/28/2016 01/28/16 | Price Changed | $689,900 | -1.4% | $228 / Sq Ft | |
| 12/02/2015 12/02/15 | For Sale | $699,900 | +100.0% | $231 / Sq Ft | |
| 12/26/2014 12/26/14 | Sold | $350,000 | 0.0% | $139 / Sq Ft | View Prior Sale |
| 12/24/2014 12/24/14 | Pending | -- | -- | -- | |
| 11/06/2014 11/06/14 | Off Market | $350,000 | -- | -- | |
| 10/15/2014 10/15/14 | For Sale | $375,000 | -- | $149 / Sq Ft |
Purchase History
| Date | Type | Sale Price | Title Company |
|---|---|---|---|
| Quit Claim Deed | -- | -- | |
| Quit Claim Deed | -- | -- | |
| Quit Claim Deed | $670,000 | -- | |
| Quit Claim Deed | $350,000 | -- | |
| Quit Claim Deed | $350,000 | -- |
Mortgage History
| Date | Status | Loan Amount | Loan Type |
|---|---|---|---|
| Previous Owner | $56,000 | No Value Available | |
| Closed | $0 | No Value Available |
Source: MLS Property Information Network (MLS PIN)
MLS Number: 73437570
APN: BRAI-003022-000000-000016
- 41 Lantern Ln
- 37 Lantern Ln
- 125 Allen St Unit A
- 583 Union St
- 26 Tingley Rd
- 122 Washington St Unit Twenty-two
- 15 Summer St
- 298 Lisle St
- 11 Richmond St
- 25 Richmond St
- 16 Beechwood Rd
- 312 Shaw St
- 114 Broad St Unit D
- 107 Summer St
- 255 River St
- 31 Doris Rd
- 19 Vine St Unit 3
- 19 Vine St Unit 2
- 36 Chestnut Ave
- 50 Cleveland Ave
- 663 Union St
- 139 Stetson St Unit 2
- 79 Shaw
- 30 Sheppard Ave Unit 30
- 32 Sheppard Ave Unit 32
- 25 Commercial St
- 10 Front St Unit 305
- 22 Washington St
- 391 Commercial St
- 26-28 Newton Ave Unit 1
- 2 Mccusker Dr
- 134 Washington St Unit 1A
- 143 Washington St
- 165 Washington St
- 100 Broad St
- 125 Broad St
- 31 Vine St Unit 34
- 31 Vine St Unit 38
- 31 Vine St Unit 27
- 31 Vine St Unit 36
Ask me questions while you tour the home.
