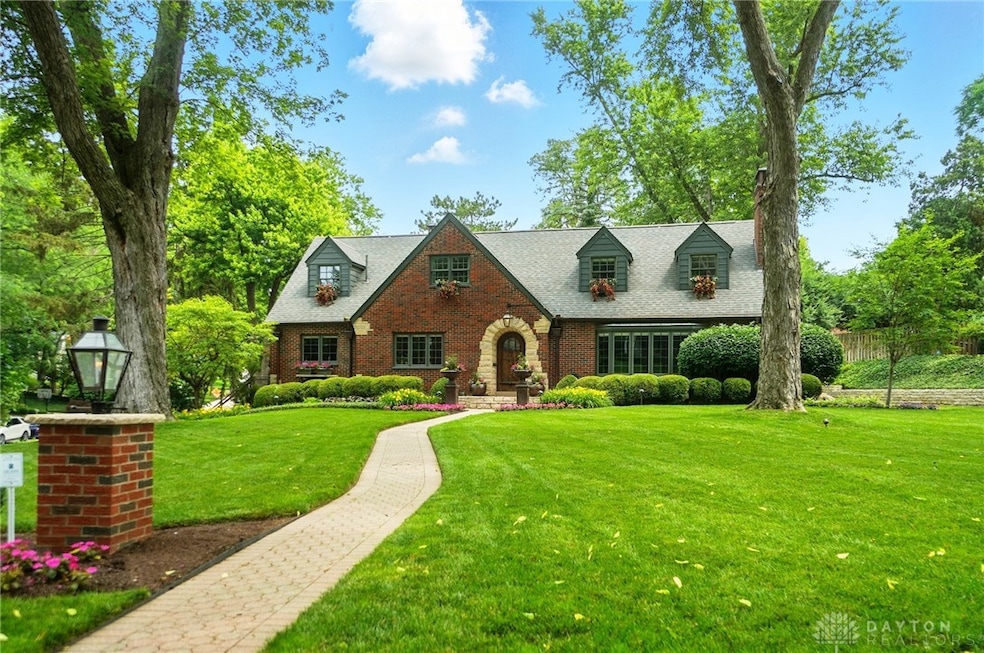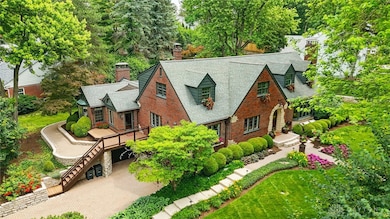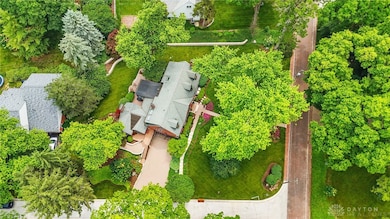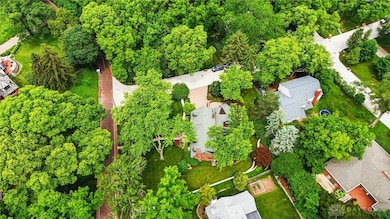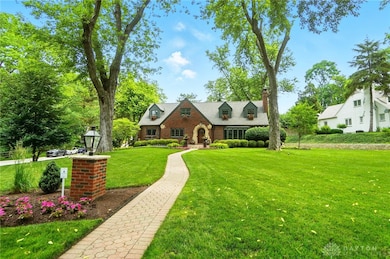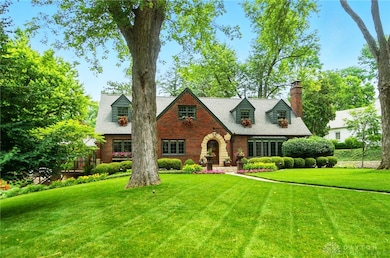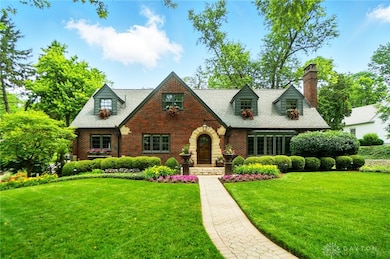51 Forrer Rd Dayton, OH 45419
Estimated payment $6,445/month
Highlights
- 0.43 Acre Lot
- Cape Cod Architecture
- Multiple Fireplaces
- Harman Elementary School Rated A
- Deck
- 3-minute walk to Elizabeth Gardens Park
About This Home
Welcome home to this classic Oakwood Beauty! Impressive updates while maintaining the charm will make you fall in love with this cape cod! Be greeted with paver walkways and custom wood carved front door with stained glass window. Gorgeous Oak hardwood floors, wainscoting, walls of windows, and open floor plan. Lutron Lighting and voice controlled blinds. The entry is flanked with the stunning dining room with coffered ceiling and gas fireplace and spectacular remodeled kitchen. New cabinets, center island, Thermador appliances, beverage refrigerator, stunning copper hood and coffee bar with copper sink. All overlooking the morning room filled with sunshine. The great room has impressive vaulted ceilings, stacked stone floor to ceiling gas fireplace and built-ins. The study is gorgeous with wall of bookcases and cherry desk. A convenient main floor suite is tucked away. The staircase is one of a kind with a beautiful water feature. The second floor primary bedroom has walls of closets & bookshelves + en suite. 2 additional bedrooms and full bath. The lower level is outstanding with light up stairs, state of the art media room with quarter-sawn oak panels, wall sconces, built-ins, and fireplace. Huge laundry room with storage. 2 car garage heated & cooled with epoxy floors plus lots of storage and 1 car separate garage. Clopay cedar garage doors with custom arched cedar pergola. Extensive Grunder landscaping, newly rebuilt retaining wall, lawn and flower pot drip irrigation, copper gutters, downspouts & chimney caps. Landscape lighting on timers. Whole home outline of Christmas lights that stay with the home, New Windows on the Southwest sides of the upstairs level, Bevolo real gas lighting over garage & front of the home. Outdoor deck and patio to relax. Winner of the Oakwood Beautification award!!
Listing Agent
Coldwell Banker Heritage Brokerage Phone: (937) 439-4500 License #0000425713 Listed on: 06/16/2025

Home Details
Home Type
- Single Family
Year Built
- 1949
Lot Details
- 0.43 Acre Lot
- Lot Dimensions are 128 x 151
Parking
- 3 Car Attached Garage
- Garage Door Opener
Home Design
- Cape Cod Architecture
- Brick Exterior Construction
- Frame Construction
- Stone
Interior Spaces
- 3,981 Sq Ft Home
- 1.5-Story Property
- Wet Bar
- Bar
- Vaulted Ceiling
- Ceiling Fan
- Multiple Fireplaces
- Fireplace With Glass Doors
- Gas Fireplace
- Finished Basement
- Basement Fills Entire Space Under The House
- Laundry Room
Kitchen
- Range
- Microwave
- Dishwasher
- Disposal
Bedrooms and Bathrooms
- 4 Bedrooms
- Bathroom on Main Level
Outdoor Features
- Deck
- Patio
Utilities
- Forced Air Heating and Cooling System
- Heating System Uses Natural Gas
- Hot Water Heating System
- Heating System Uses Steam
- Gas Water Heater
Community Details
- No Home Owners Association
- City/Oakwood Rev Subdivision
Listing and Financial Details
- Assessor Parcel Number Q71-00808-0015
Map
Home Values in the Area
Average Home Value in this Area
Tax History
| Year | Tax Paid | Tax Assessment Tax Assessment Total Assessment is a certain percentage of the fair market value that is determined by local assessors to be the total taxable value of land and additions on the property. | Land | Improvement |
|---|---|---|---|---|
| 2025 | $18,132 | $232,260 | $58,370 | $173,890 |
| 2024 | $17,326 | $232,260 | $58,370 | $173,890 |
| 2023 | $17,326 | $232,260 | $58,370 | $173,890 |
| 2022 | $16,218 | $181,450 | $45,600 | $135,850 |
| 2021 | $16,210 | $181,450 | $45,600 | $135,850 |
| 2020 | $16,150 | $181,450 | $45,600 | $135,850 |
| 2019 | $17,140 | $178,430 | $45,600 | $132,830 |
| 2018 | $15,775 | $178,430 | $45,600 | $132,830 |
| 2017 | $15,557 | $178,430 | $45,600 | $132,830 |
| 2016 | $15,057 | $156,950 | $45,600 | $111,350 |
| 2015 | $13,284 | $149,250 | $45,600 | $103,650 |
| 2014 | $13,284 | $149,250 | $45,600 | $103,650 |
| 2012 | -- | $115,500 | $44,870 | $70,630 |
Property History
| Date | Event | Price | List to Sale | Price per Sq Ft | Prior Sale |
|---|---|---|---|---|---|
| 02/13/2026 02/13/26 | Price Changed | $950,000 | -3.1% | $239 / Sq Ft | |
| 01/07/2026 01/07/26 | Price Changed | $980,000 | -1.5% | $246 / Sq Ft | |
| 08/13/2025 08/13/25 | Price Changed | $995,000 | -2.5% | $250 / Sq Ft | |
| 06/16/2025 06/16/25 | For Sale | $1,020,000 | +3.0% | $256 / Sq Ft | |
| 08/16/2024 08/16/24 | Sold | $990,000 | 0.0% | $249 / Sq Ft | View Prior Sale |
| 07/16/2024 07/16/24 | Pending | -- | -- | -- | |
| 07/13/2024 07/13/24 | For Sale | $990,000 | -- | $249 / Sq Ft |
Purchase History
| Date | Type | Sale Price | Title Company |
|---|---|---|---|
| Warranty Deed | $990,000 | Home Services Title | |
| Interfamily Deed Transfer | -- | None Available | |
| Warranty Deed | $463,000 | Landmark Title Agency South | |
| Warranty Deed | $435,000 | Landmark Title Agency South |
Mortgage History
| Date | Status | Loan Amount | Loan Type |
|---|---|---|---|
| Previous Owner | $163,000 | New Conventional | |
| Previous Owner | $115,000 | FHA |
Source: Dayton REALTORS®
MLS Number: 936523
APN: Q71-00808-0015
- 1211 Far Hills Ave
- 40 Telford Ave
- 54 Beverly Place
- 203 Harman Blvd
- 31 Walnut Ln
- 53 E Dixon Ave
- 710 Harman Ave
- 211 Triangle Ave
- 1211 Runnymede Rd
- 100 E Thruston Blvd
- 225 Orchard Dr
- 116 Thruston Blvd W
- 1925 Shroyer Rd Unit 1923
- 319 Orchard Dr
- 445 Peach Orchard Ave
- 2904 Roanoke Ave
- 509 Hathaway Rd
- 826 Shroyer Rd
- 824 Shroyer Rd
- 525 Woodview Dr
- 230 Telford Ave Unit 230
- 1240 Delaine Ave
- 253 Peach Orchard Ave
- 347 Hadley Ave
- 1043 Broadview Blvd S Unit 15
- 1922 Shroyer Rd
- 538 Wiltshire Blvd Unit B
- 447 Wonderly Ave
- 15 Rue Royale
- 701 E Schantz Ave
- 41 Patterson Village Dr
- 2366 S Patterson Blvd Unit 7
- 2366 S Patterson Blvd Unit 9
- 941 Broadmoor Dr
- 344 Firwood Dr
- 1266 Lytle Ln
- 1017 Wilmington Ave
- 933 Wilmington Ave
- 2154 Willowgrove Ave
- 1431 Wilmington Ave
