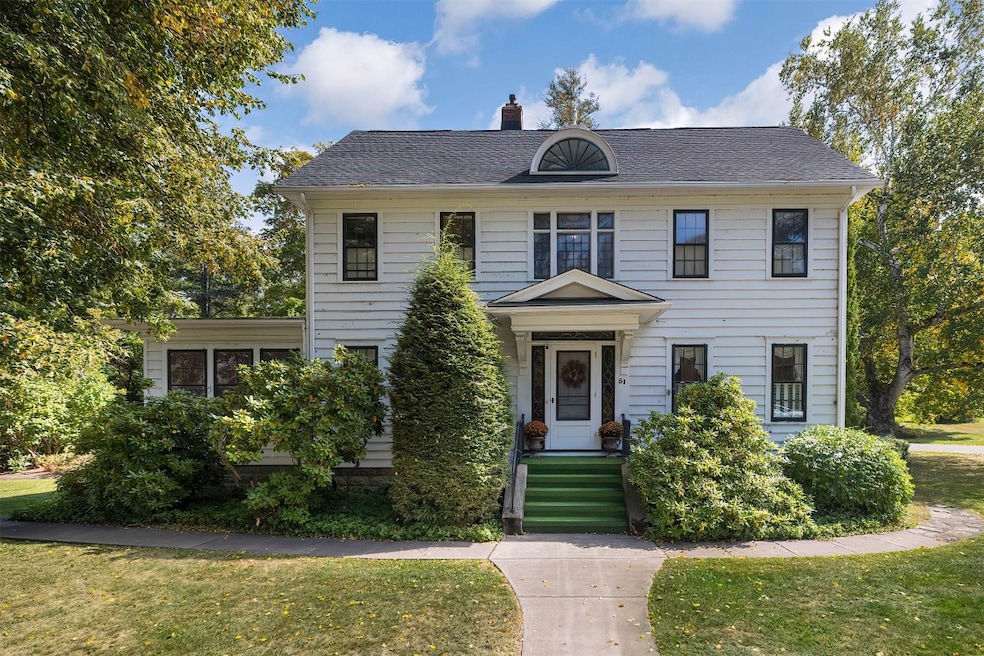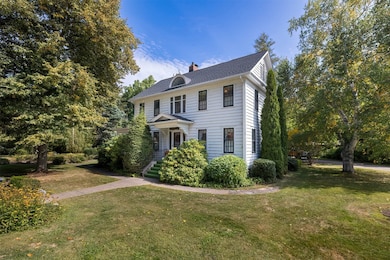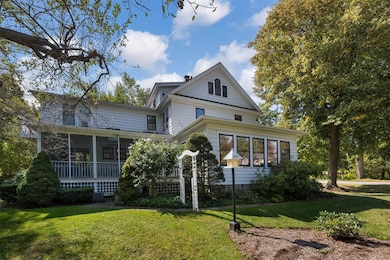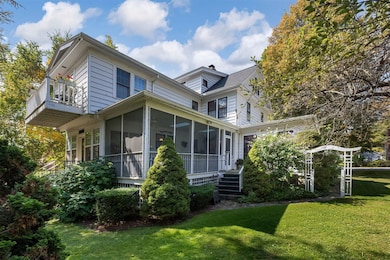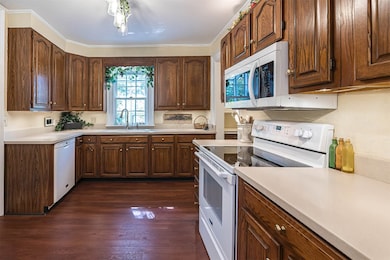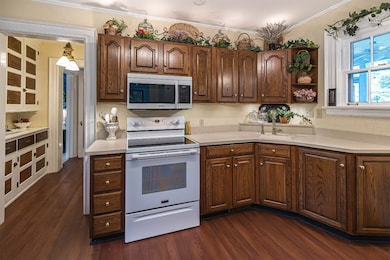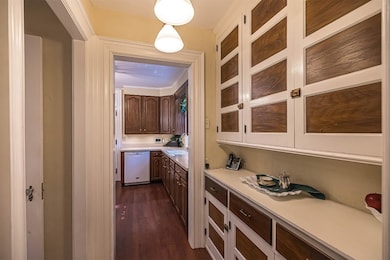51 Freeport Rd North East, PA 16428
Estimated payment $4,030/month
Highlights
- Greenhouse
- Wood Flooring
- 3 Car Detached Garage
- Lake View
- 1 Fireplace
- Enclosed Patio or Porch
About This Home
Known as “The Jewel of Freeport”, this classically beautiful 3 story home is now available. Intricately designed details throughout. Regal first floor living space including a light filled solarium with walkout to the gardens, formal living room with gas fireplace, kitchen with butler's pantry and working greenhouse with indoor pond. Second floor living quarters include spacious bedrooms with beautiful lake views and multiple bathrooms. Finished third floor space - ideally suited for a private guest suite with attached full bath. Screened porch overlooks the exquisite property grounds. You’ll find both rose and herb gardens, a fenced cutting garden, dual Koi ponds and a private artist’s studio matched to complement the original home. Additional 3-car garage for exterior storage needs. Only steps away from the shores of Lake Erie and Freeport Beach. Meticulously maintained and respectfully preserved, you’ll appreciate all the elegance and character of its early inception. NEW PRICE!!
Listing Agent
Howard Hanna Erie East Brokerage Phone: (814) 899-3005 License #RS202233L Listed on: 09/19/2025

Co-Listing Agent
Howard Hanna Erie East Brokerage Phone: (814) 899-3005 License #RS338708
Home Details
Home Type
- Single Family
Est. Annual Taxes
- $5,960
Year Built
- Built in 1928
Lot Details
- 0.5 Acre Lot
- Lot Dimensions are 192x233x0x0
- Zoning described as R-2
Parking
- 3 Car Detached Garage
- Garage Door Opener
Home Design
- Cedar
Interior Spaces
- 2,902 Sq Ft Home
- 3-Story Property
- 1 Fireplace
- Lake Views
- Finished Basement
- Partial Basement
Kitchen
- Electric Oven
- Electric Range
- Microwave
- Dishwasher
- Disposal
Flooring
- Wood
- Carpet
- Vinyl
Bedrooms and Bathrooms
- 5 Bedrooms
Outdoor Features
- Enclosed Patio or Porch
- Greenhouse
- Gazebo
- Outbuilding
Utilities
- Forced Air Heating and Cooling System
- Heating System Uses Gas
Listing and Financial Details
- Assessor Parcel Number 37-005-006.0-042.01
Map
Home Values in the Area
Average Home Value in this Area
Tax History
| Year | Tax Paid | Tax Assessment Tax Assessment Total Assessment is a certain percentage of the fair market value that is determined by local assessors to be the total taxable value of land and additions on the property. | Land | Improvement |
|---|---|---|---|---|
| 2025 | $5,843 | $245,340 | $63,900 | $181,440 |
| 2024 | $5,693 | $245,340 | $63,900 | $181,440 |
| 2023 | $5,394 | $245,340 | $63,900 | $181,440 |
| 2022 | $5,259 | $245,340 | $63,900 | $181,440 |
| 2021 | $5,192 | $245,340 | $63,900 | $181,440 |
| 2020 | $5,131 | $245,340 | $63,900 | $181,440 |
| 2019 | $5,131 | $245,340 | $63,900 | $181,440 |
| 2018 | $5,023 | $245,340 | $63,900 | $181,440 |
| 2017 | $4,959 | $245,340 | $63,900 | $181,440 |
| 2016 | $5,800 | $245,340 | $63,900 | $181,440 |
| 2015 | $5,739 | $245,340 | $63,900 | $181,440 |
| 2014 | $2,605 | $245,340 | $63,900 | $181,440 |
Property History
| Date | Event | Price | List to Sale | Price per Sq Ft |
|---|---|---|---|---|
| 10/09/2025 10/09/25 | Price Changed | $669,000 | -1.5% | $231 / Sq Ft |
| 09/19/2025 09/19/25 | For Sale | $679,000 | -- | $234 / Sq Ft |
Purchase History
| Date | Type | Sale Price | Title Company |
|---|---|---|---|
| Warranty Deed | $280,000 | -- |
Mortgage History
| Date | Status | Loan Amount | Loan Type |
|---|---|---|---|
| Open | $280,000 | Purchase Money Mortgage |
Source: Greater Erie Board of REALTORS®
MLS Number: 187974
APN: 37-005-006.0-042.01
- 75 Hilltop Rd
- 1648 Freeport Rd
- 0 Concord Dr
- 150 E Main St
- 128 E Main St
- 2400 N Mill St
- 51 E Main St
- 89 Eaton Dr
- 94 Gibson St
- 45 Eagle St
- 2085 Cemetery Rd
- 4716 Cedar Dr
- 10644 W Main Rd Unit 60
- 10644 W Main Rd Unit 155C
- 10644 W Main Rd Unit 170
- 10644 W Main St Unit 155D
- 5321 Loomis St Unit 12
- 131 Wellington St
- 34 Wellington St
- 12162 E Main Rd
- 2001 N Pearl St
- 246 S Washington St
- 911 Moorheadville Rd
- 25 Carters Beach Rd
- 4400 E Lake Rd
- 5720 Station Rd
- 5086 Station Rd
- 13 Rena Dr Unit SR13B
- 34 Rena Dr Unit SR34
- 2324 E 43rd St
- 817 Hess Ave Unit up
- 4103 Wood Hills Dr
- 1206 E Lake Rd
- 1416 E 35th St
- 1406 E 38th St
- 733 Pennsylvania Ave Unit 2
- 1114 Pennsylvania Ave Unit 2
- 2628 Pennsylvania Ave Unit Upstairs
- 5100 Club House Dr
- 411 Newman St
