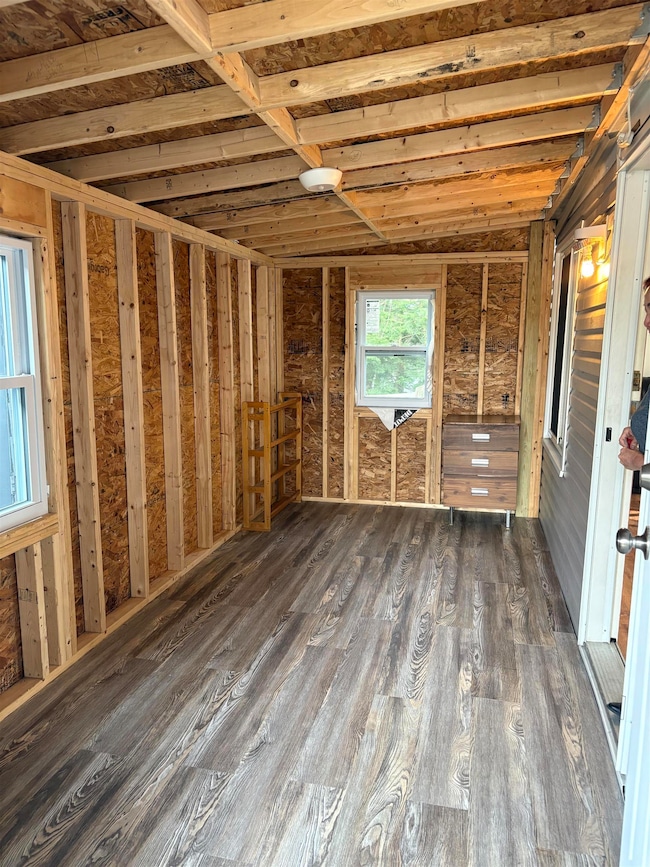
51 Gaslight Rd Tilton, NH 03276
Tilton NeighborhoodHighlights
- Deck
- 1 Car Detached Garage
- Enclosed Patio or Porch
- Cathedral Ceiling
- Skylights
- Eat-In Kitchen
About This Home
As of May 2025Here is your chance to buy into a nice Co-Op in the Lakes Region.Unit is a 1993 Fleetwood Mobile Home with 3 bedrooms and 2 full baths. The unit is in move in ready condition with some new laminate flooring, a few newer windows, one bath has been updated. Large spacious Kitchen with eat in area and lots of cabinets, 2 skylights and a 5 burner gas range. The washer/dryer are in an enclosed space off the Kitchen. Large living room with a gas stove and slider to the large back deck.Primary bedroom has double closets and private full bath, with separate shower. Plus two other bedrooms. A newer 7 X 15 unfinished addition that could be used for a porch, mudroom or anything you might like. Also a one car detached garage and a storage shed! Call for your appointment to see it now! It wont last long at this price. buyers will need co op approval prior to closing. Unit has to be owner occupied no renting. Pets will need approval.
Property Details
Home Type
- Mobile/Manufactured
Est. Annual Taxes
- $1,235
Year Built
- Built in 1993
Lot Details
- Level Lot
- Land Lease
Parking
- 1 Car Detached Garage
- Driveway
Home Design
- Shingle Roof
- Vinyl Siding
Interior Spaces
- Property has 1 Level
- Cathedral Ceiling
- Skylights
- Living Room
- Combination Kitchen and Dining Room
- Storm Windows
Kitchen
- Eat-In Kitchen
- Stove
- Gas Range
Flooring
- Carpet
- Laminate
Bedrooms and Bathrooms
- 3 Bedrooms
- En-Suite Bathroom
- 2 Full Bathrooms
- Soaking Tub
Laundry
- Laundry on main level
- Dryer
- Washer
Accessible Home Design
- Accessible Full Bathroom
- Kitchen has a 60 inch turning radius
- Accessible Washer and Dryer
- Hard or Low Nap Flooring
Outdoor Features
- Deck
- Enclosed Patio or Porch
- Shed
- Outbuilding
Schools
- Southwick Elementary School
- Winnisquam Regional Middle Sch
- Winnisquam Regional High Sch
Mobile Home
Utilities
- Forced Air Heating System
- Propane
- Community Sewer or Septic
Listing and Financial Details
- Legal Lot and Block 000010 / 000025
- Assessor Parcel Number 000R10
Community Details
Overview
- Gas Light Village Cooperative Inc Subdivision, Glen Eagle Floorplan
Recreation
- Snow Removal
Similar Home in Tilton, NH
Home Values in the Area
Average Home Value in this Area
Property History
| Date | Event | Price | Change | Sq Ft Price |
|---|---|---|---|---|
| 05/30/2025 05/30/25 | Sold | $130,000 | +0.1% | $122 / Sq Ft |
| 05/22/2025 05/22/25 | Pending | -- | -- | -- |
| 04/21/2025 04/21/25 | For Sale | $129,900 | -- | $122 / Sq Ft |
Tax History Compared to Growth
Agents Affiliated with this Home
-
Diane Dyke
D
Seller's Agent in 2025
Diane Dyke
DMD Realty LLC
(603) 387-5234
6 in this area
11 Total Sales
-
Nick Regan

Buyer's Agent in 2025
Nick Regan
Keller Williams Realty-Metropolitan
(603) 759-8169
1 in this area
25 Total Sales
Map
Source: PrimeMLS
MLS Number: 5037182
- 44 Noyes Rd
- 59 Coons Point Rd
- 22 Andrews Rd
- 6 Emerald Ln
- 208 Gardners Grove Rd
- 164 Gardners Grove Rd
- 9 Winnisquam Shores
- 107 Gardners Grove Rd
- 885 Laconia Rd Unit 11
- 13 Chapman Rd
- 2 3rd St
- 8 Nancy Dr
- 82 Sunset Dr
- 5 Linda Dr
- 70 Sunset Dr
- 21 Joy Ave
- 41 Willow St
- 42 Horney
- 26 Juniper Dr
- 175 Bean Hill Rd






