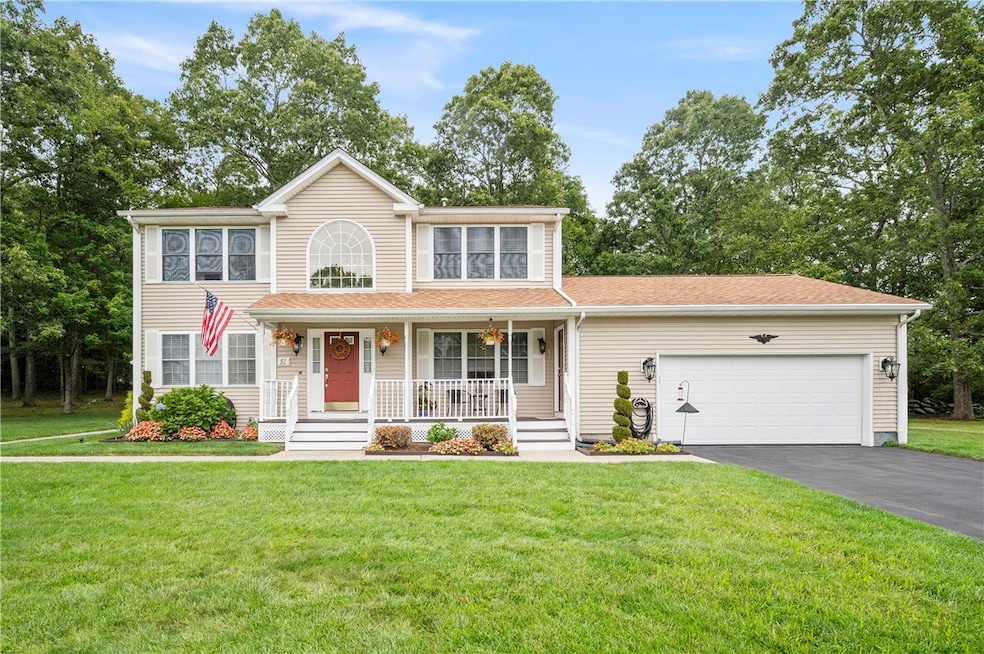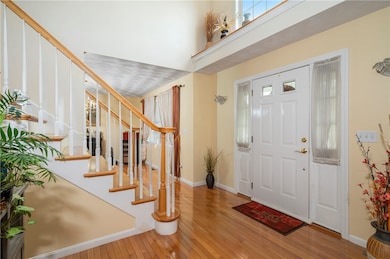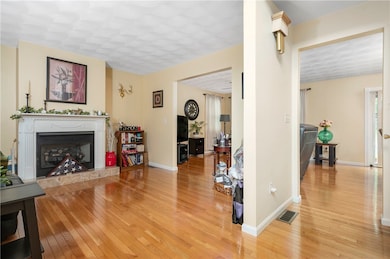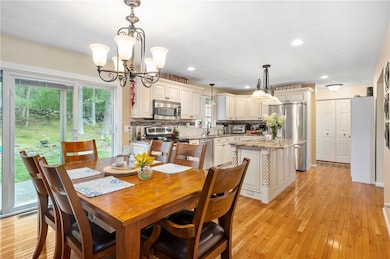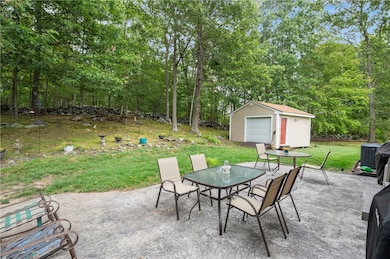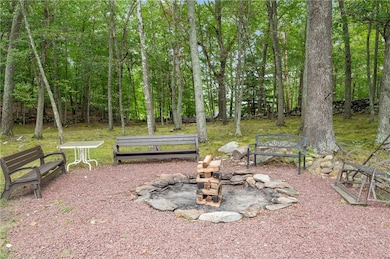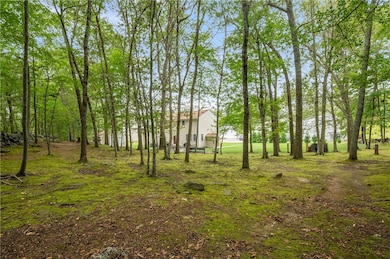51 Gilcrest Dr West Warwick, RI 02893
Natick NeighborhoodEstimated payment $4,565/month
Highlights
- Colonial Architecture
- Cathedral Ceiling
- Attic
- Wooded Lot
- Wood Flooring
- Corner Lot
About This Home
Welcome to this extremely well-kept Colonial nestled on a peaceful cul-de-sac in the highly desirable Hilltop Estates neighborhood. This beautiful home offers an ideal layout for comfortable living and entertaining. Step inside through the charming front porch into a bright cathedral-ceiling entryway that sets the tone for the rest of the home. The inviting living room features a cozy gas fireplace, perfect for relaxing evenings. The well-appointed kitchen flows seamlessly to the dining area and overlooks your private backyard oasis an entertainer's paradise complete with a new paved patio, fire pit, shed, and lush green space. Upstairs, you'll find 3 spacious bedrooms and 2 full bathrooms. The finished basement offers in-law potential with its own private entrance, bathroom, and second laundry hookup. With two laundry areas and a huge heated 2-car garage, convenience is built in. Other highlights include a brand-new A/C system, exceptional maintenance throughout, and plenty of storage. Don't miss your chance to own this move-in ready gem in one of the area's top neighborhoods!
Home Details
Home Type
- Single Family
Est. Annual Taxes
- $7,984
Year Built
- Built in 2002
Lot Details
- 0.43 Acre Lot
- Cul-De-Sac
- Corner Lot
- Wooded Lot
Parking
- 2 Car Attached Garage
- Driveway
Home Design
- Colonial Architecture
- Block Foundation
- Vinyl Siding
Interior Spaces
- 2-Story Property
- Cathedral Ceiling
- Gas Fireplace
- Storage Room
- Utility Room
- Attic
Kitchen
- Oven
- Range
- Microwave
- Dishwasher
Flooring
- Wood
- Carpet
- Ceramic Tile
Bedrooms and Bathrooms
- 3 Bedrooms
- Bathtub with Shower
Laundry
- Laundry Room
- Dryer
- Washer
Partially Finished Basement
- Basement Fills Entire Space Under The House
- Interior and Exterior Basement Entry
Outdoor Features
- Patio
- Porch
Utilities
- Forced Air Heating and Cooling System
- Heating System Uses Gas
- 200+ Amp Service
- Gas Water Heater
Community Details
- Hilltop Estates Subdivision
Listing and Financial Details
- Tax Lot 106
- Assessor Parcel Number 51GILCRESTDRWWAR
Map
Home Values in the Area
Average Home Value in this Area
Tax History
| Year | Tax Paid | Tax Assessment Tax Assessment Total Assessment is a certain percentage of the fair market value that is determined by local assessors to be the total taxable value of land and additions on the property. | Land | Improvement |
|---|---|---|---|---|
| 2025 | $7,984 | $558,700 | $101,700 | $457,000 |
| 2024 | $7,848 | $419,900 | $85,200 | $334,700 |
| 2023 | $7,693 | $419,900 | $85,200 | $334,700 |
| 2022 | $7,575 | $419,900 | $85,200 | $334,700 |
| 2021 | $8,050 | $350,000 | $84,100 | $265,900 |
| 2020 | $8,050 | $350,000 | $84,100 | $265,900 |
| 2019 | $10,262 | $350,000 | $84,100 | $265,900 |
| 2018 | $8,880 | $326,700 | $82,400 | $244,300 |
| 2017 | $8,595 | $326,700 | $82,400 | $244,300 |
| 2016 | $8,442 | $326,700 | $82,400 | $244,300 |
| 2015 | $7,985 | $307,600 | $82,400 | $225,200 |
| 2014 | $1,952 | $307,600 | $82,400 | $225,200 |
Property History
| Date | Event | Price | List to Sale | Price per Sq Ft | Prior Sale |
|---|---|---|---|---|---|
| 09/05/2025 09/05/25 | For Sale | $740,000 | +144.6% | $289 / Sq Ft | |
| 07/24/2012 07/24/12 | Sold | $302,500 | -5.4% | $118 / Sq Ft | View Prior Sale |
| 06/24/2012 06/24/12 | Pending | -- | -- | -- | |
| 05/16/2012 05/16/12 | For Sale | $319,900 | -- | $125 / Sq Ft |
Purchase History
| Date | Type | Sale Price | Title Company |
|---|---|---|---|
| Quit Claim Deed | -- | None Available | |
| Warranty Deed | $302,500 | -- | |
| Deed | $254,500 | -- |
Mortgage History
| Date | Status | Loan Amount | Loan Type |
|---|---|---|---|
| Previous Owner | $268,000 | Stand Alone Refi Refinance Of Original Loan | |
| Previous Owner | $297,020 | FHA | |
| Previous Owner | $243,000 | No Value Available | |
| Previous Owner | $208,000 | No Value Available |
Source: State-Wide MLS
MLS Number: 1394431
APN: WWAR-000038-000106-000000
- 99 Walden Way
- 8 Lily Ln Unit 8
- 15 Carrie Ann Dr
- 63 Governors Hill Unit 63
- 52 Bayview Dr
- 55 Governors Hill Unit 565
- 550 Wakefield St Unit 3
- 312 Wakefield St
- 1 Countryside Way
- 0 Natick Rd
- 14 Vincenzo Dr
- 3 Apple Blossom Way
- 5 Cyr Ct
- 25 Kristin Dr
- 132 Prospect Hill Ave
- 27 Saddlebrook Dr
- 89 Lowell St
- 61 Crossland Rd
- 61 High View Dr
- 1715 Phenix Ave
- 855 Providence St
- 18 Harmony St Unit 2
- 5 Penta St Unit 102
- 703 Providence St Unit A
- 919 Main St Unit 8
- 81 Summit Ave
- 11 Ivy St
- 692 East Ave
- 245 W Natick Rd
- 476 Providence St Unit 1
- 29 Brayton St
- 618 Main St
- 618 Main St Unit 3-314
- 618 Main St Unit 3-206
- 618 Main St Unit 3-201
- 29 Fairview Ave Unit B
- 303 Greenwich Ave
- 33 Factory St
- 18 Payan St
- 334 Knight St
