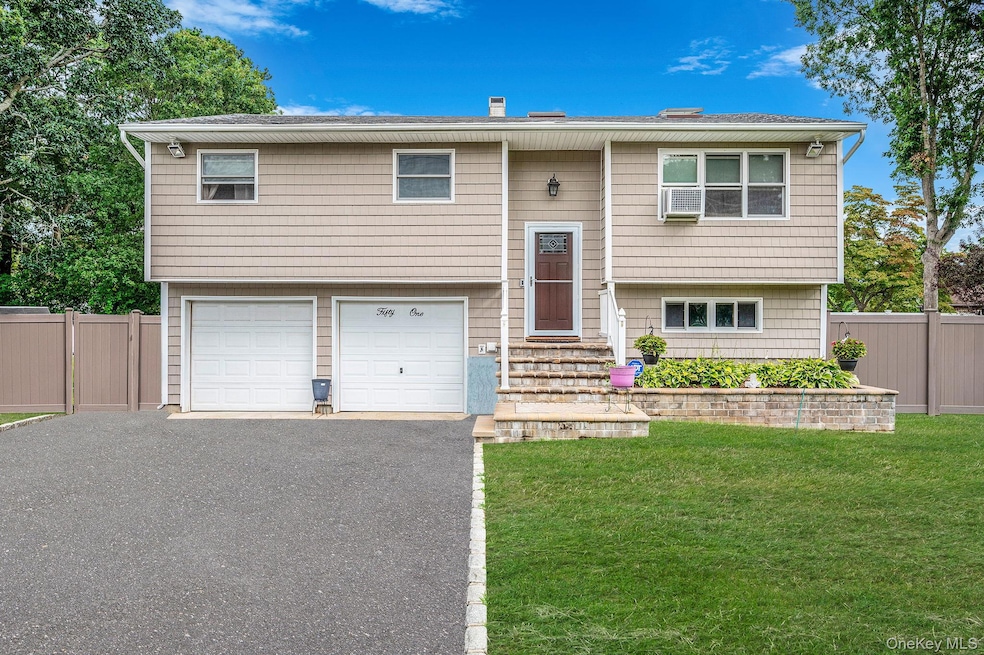
51 Glenmore Ave Brentwood, NY 11717
Brentwood NeighborhoodEstimated payment $4,442/month
Highlights
- Popular Property
- Wood Flooring
- Formal Dining Room
- Raised Ranch Architecture
- High Ceiling
- Stainless Steel Appliances
About This Home
Welcome to 51 Glenmore Avenue in Brentwood. This well-maintained 4-bedroom, 1.5-bath Hi Ranch offers an open-concept living area, a formal dining room, and hardwood floors throughout. The home provides ample closet space along with a 2-car garage and an oversized driveway for plenty of parking. Situated mid-block, the property features a large, fully fenced backyard with PVC fencing and a basketball court area for outdoor enjoyment. you’ll enjoy easy access to local shops, restaurants, parks, and transportation. This move-in-ready home offers the perfect combination of comfort, and convenience. Don’t miss your chance to call this exceptional property your own—schedule a private showing today!
Listing Agent
Vantage Realty Partners Brokerage Phone: 631-562-0606 License #10401329801 Listed on: 08/29/2025
Co-Listing Agent
Vantage Realty Partners Brokerage Phone: 631-562-0606 License #10401387409
Open House Schedule
-
Saturday, August 30, 20251:00 to 3:00 pm8/30/2025 1:00:00 PM +00:008/30/2025 3:00:00 PM +00:00Add to Calendar
-
Sunday, August 31, 20251:00 to 3:00 pm8/31/2025 1:00:00 PM +00:008/31/2025 3:00:00 PM +00:00Add to Calendar
Home Details
Home Type
- Single Family
Est. Annual Taxes
- $9,902
Year Built
- Built in 1971
Lot Details
- 0.45 Acre Lot
- Lot Dimensions are 100 x 200
- Property is Fully Fenced
- Vinyl Fence
Parking
- 2 Car Garage
- Driveway
Home Design
- Raised Ranch Architecture
- Vinyl Siding
Interior Spaces
- 1,550 Sq Ft Home
- 2-Story Property
- Indoor Speakers
- Sound System
- High Ceiling
- Formal Dining Room
- Wood Flooring
- Home Security System
Kitchen
- Microwave
- Stainless Steel Appliances
Bedrooms and Bathrooms
- 4 Bedrooms
- En-Suite Primary Bedroom
Laundry
- Laundry Room
- Washer and Electric Dryer Hookup
Schools
- Northeast Elementary School
- North Middle School
- Brentwood High School
Utilities
- Cooling System Mounted To A Wall/Window
- Heating System Uses Oil
- Electric Water Heater
- Cesspool
Map
Home Values in the Area
Average Home Value in this Area
Tax History
| Year | Tax Paid | Tax Assessment Tax Assessment Total Assessment is a certain percentage of the fair market value that is determined by local assessors to be the total taxable value of land and additions on the property. | Land | Improvement |
|---|---|---|---|---|
| 2024 | $8,756 | $35,900 | $9,400 | $26,500 |
| 2023 | $8,756 | $35,900 | $9,400 | $26,500 |
| 2022 | $7,334 | $35,900 | $9,400 | $26,500 |
| 2021 | $7,334 | $35,900 | $9,400 | $26,500 |
| 2020 | $7,948 | $35,900 | $9,400 | $26,500 |
| 2019 | $7,948 | $0 | $0 | $0 |
| 2018 | -- | $35,900 | $9,400 | $26,500 |
| 2017 | $7,392 | $35,900 | $9,400 | $26,500 |
| 2016 | $7,289 | $35,900 | $9,400 | $26,500 |
| 2015 | -- | $35,900 | $9,400 | $26,500 |
| 2014 | -- | $35,900 | $9,400 | $26,500 |
Property History
| Date | Event | Price | Change | Sq Ft Price |
|---|---|---|---|---|
| 08/29/2025 08/29/25 | For Sale | $665,000 | -- | $429 / Sq Ft |
Purchase History
| Date | Type | Sale Price | Title Company |
|---|---|---|---|
| Deed | -- | -- | |
| Interfamily Deed Transfer | -- | Fidelity National Title Ins |
Mortgage History
| Date | Status | Loan Amount | Loan Type |
|---|---|---|---|
| Open | $60,000 | Credit Line Revolving | |
| Open | $260,000 | Stand Alone Refi Refinance Of Original Loan | |
| Closed | $11,410 | FHA | |
| Previous Owner | $168,610 | FHA | |
| Previous Owner | $149,500 | No Value Available |
Similar Homes in the area
Source: OneKey® MLS
MLS Number: 904173
APN: 0500-118-00-02-00-072-000
- 135 Stonehenge Ln
- 67 Adams Rd Unit D1F
- 90 Circle Dr Unit 90-207
- 75 Circle Dr Unit 87-103
- 75 Circle Dr Unit 82-107
- 75 Circle Dr Unit 89-106
- 75 Circle Dr Unit 91-101
- 75 Circle Dr Unit 93-103
- 75 Circle Dr Unit 86-101
- 75 Circle Dr Unit 77-103
- 75 Circle Dr Unit 76-107
- 75 Circle Dr Unit 75-102
- 75 Circle Dr Unit 90-108
- 75 Circle Dr Unit 89-304
- 75 Circle Dr Unit 94-205
- 75 Circle Dr Unit 82-103
- 75 Circle Dr Unit 85-103
- 75 Circle Dr Unit 93-102
- 75 Circle Dr
- 211 Hawthorne Ave






