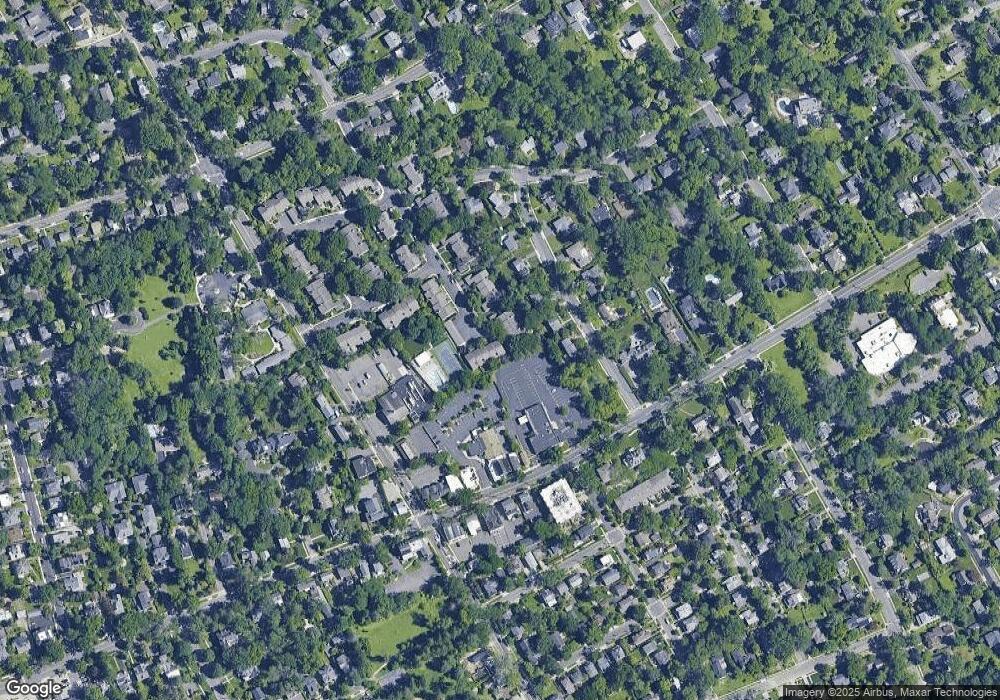51 Gordon Way Princeton, NJ 08540
Estimated Value: $700,000 - $883,100
3
Beds
--
Bath
2,095
Sq Ft
$393/Sq Ft
Est. Value
About This Home
This home is located at 51 Gordon Way, Princeton, NJ 08540 and is currently estimated at $823,525, approximately $393 per square foot. 51 Gordon Way is a home located in Mercer County with nearby schools including Littlebrook Elementary School, Princeton Middle School, and Princeton High School.
Ownership History
Date
Name
Owned For
Owner Type
Purchase Details
Closed on
Mar 8, 2024
Sold by
Boocok Paul M
Bought by
Wilton Joshua and Church Michele
Current Estimated Value
Home Financials for this Owner
Home Financials are based on the most recent Mortgage that was taken out on this home.
Original Mortgage
$664,050
Outstanding Balance
$636,965
Interest Rate
1.38%
Mortgage Type
New Conventional
Estimated Equity
$186,560
Create a Home Valuation Report for This Property
The Home Valuation Report is an in-depth analysis detailing your home's value as well as a comparison with similar homes in the area
Home Values in the Area
Average Home Value in this Area
Purchase History
| Date | Buyer | Sale Price | Title Company |
|---|---|---|---|
| Wilton Joshua | $699,999 | Foundation Title | |
| Wilton Joshua | $699,999 | Foundation Title |
Source: Public Records
Mortgage History
| Date | Status | Borrower | Loan Amount |
|---|---|---|---|
| Open | Wilton Joshua | $664,050 | |
| Closed | Wilton Joshua | $664,050 |
Source: Public Records
Tax History Compared to Growth
Tax History
| Year | Tax Paid | Tax Assessment Tax Assessment Total Assessment is a certain percentage of the fair market value that is determined by local assessors to be the total taxable value of land and additions on the property. | Land | Improvement |
|---|---|---|---|---|
| 2025 | $13,568 | $509,500 | $285,000 | $224,500 |
| 2024 | $12,809 | $509,500 | $285,000 | $224,500 |
| 2023 | $12,809 | $509,500 | $285,000 | $224,500 |
| 2022 | $12,391 | $509,500 | $285,000 | $224,500 |
| 2021 | $12,427 | $509,500 | $285,000 | $224,500 |
| 2020 | $12,330 | $509,500 | $285,000 | $224,500 |
| 2019 | $12,085 | $509,500 | $285,000 | $224,500 |
| 2018 | $10,832 | $464,500 | $240,000 | $224,500 |
| 2017 | $10,684 | $464,500 | $240,000 | $224,500 |
| 2016 | $10,516 | $464,500 | $240,000 | $224,500 |
| 2015 | $10,275 | $464,500 | $240,000 | $224,500 |
| 2014 | $10,149 | $464,500 | $240,000 | $224,500 |
Source: Public Records
Map
Nearby Homes
- 22 Gordon Way
- 1 Markham Rd Unit 2C
- 1 Markham Rd Unit 1D
- 16 Cameron Ct
- 428 Nassau St
- 56 Patton Ave
- 17 Aiken Ave
- 380 Franklin Ave
- 532 Kingston Rd
- 75 Clover Ln
- 57 Moran Ave
- 67 Locust Ln
- 36 Moore St Unit 6
- 189 Moore St
- 567 Riverside Dr
- 569 Riverside Dr
- 3 Harris Rd
- 261 Moore St
- 201 Grover Ave
- 40 Dogwood Ln
- 53 Gordon Way
- 55 Gordon Way
- 47 Gordon Way
- 49 Gordon Way
- 57 Gordon Way
- 45 Gordon Way
- 43 Gordon Way
- 59 Gordon Way Unit 5
- 39 Gordon Way
- 37 Gordon Way
- 28 Scott Ln
- 35 Gordon Way
- 38 Gordon Way
- 36 Scott Ln
- 33 Gordon Way
- 20 Scott Ln
- 56 Gordon Way Unit 16
- 56 Gordon Way Unit 15
- 34 Gordon Way Unit H3
- 44 Scott Ln
