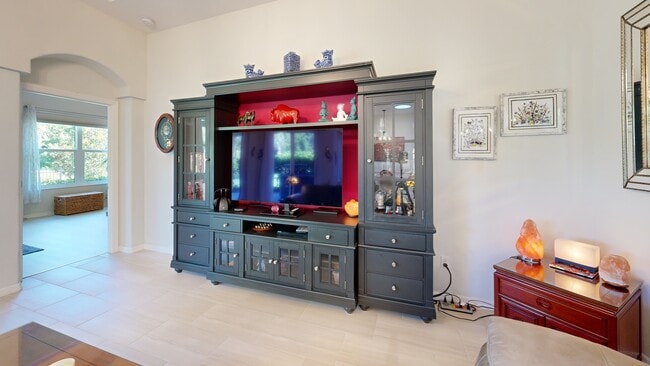
51 Graham Woods Place Palm Coast, FL 32137
Estimated payment $3,192/month
Highlights
- Hot Property
- Lake View
- High Ceiling
- Old Kings Elementary School Rated A-
- Main Floor Primary Bedroom
- Great Room
About This Home
Welcome to this beautifully maintained home in the sought-after Hidden Lakes community! Built less than 5 years ago, this 3-bedroom, 2-bath residence blends modern design with timeless comfort. From the moment you walk through the front door, you’ll be greeted by an abundance of natural light, enhanced by multiple sets of sliders and sun tunnels that brighten every corner.
Inside, wood-grain tile flooring flows throughout the main living areas, while the open layout makes entertaining a breeze. The kitchen is a true centerpiece, featuring quartz countertops and plenty of space for both everyday meals and special gatherings. All bedrooms are generously sized and finished with easy-care vinyl flooring, giving this home a clean, modern feel.
Step outside to your private backyard retreat with peaceful lake views, framed by an aluminum fence for both style and function. A paver driveway, gutters, and thoughtful details throughout complete the picture.
Beyond the home, residents of Hidden Lakes enjoy wonderful amenities including a sparkling pool, sidewalks perfect for evening strolls, and a playground for family fun. With shopping, dining, and beaches just minutes away, this home is move-in ready and waiting for its next owner to enjoy the best of Palm Coast living!
Listing Agent
LIVIN PARADISE REALTY LLC Brokerage Phone: 386-276-3600 License #3440446 Listed on: 09/17/2025
Home Details
Home Type
- Single Family
Est. Annual Taxes
- $6,723
Year Built
- Built in 2020
Lot Details
- 7,200 Sq Ft Lot
- West Facing Home
- Fenced
- Property is zoned MPD
HOA Fees
- $77 Monthly HOA Fees
Parking
- 2 Car Attached Garage
Property Views
- Lake
- Woods
Home Design
- Slab Foundation
- Shingle Roof
- Block Exterior
Interior Spaces
- 1,838 Sq Ft Home
- High Ceiling
- Sliding Doors
- Great Room
Kitchen
- Range
- Microwave
- Freezer
- Dishwasher
- Stone Countertops
- Disposal
Flooring
- Tile
- Vinyl
Bedrooms and Bathrooms
- 3 Bedrooms
- Primary Bedroom on Main
- Walk-In Closet
- 2 Full Bathrooms
Laundry
- Laundry Room
- Dryer
- Washer
Utilities
- Central Air
- Heating Available
- Thermostat
- Electric Water Heater
Listing and Financial Details
- Visit Down Payment Resource Website
- Legal Lot and Block 45 / 38/85-8
- Assessor Parcel Number 33-11-31-3065-00000-0450
Community Details
Overview
- Access Management Association
- Hidden Lakes Ph I Sec 2B Subdivision
- The community has rules related to deed restrictions
Amenities
- Community Mailbox
Recreation
- Community Playground
- Community Pool
Map
Home Values in the Area
Average Home Value in this Area
Tax History
| Year | Tax Paid | Tax Assessment Tax Assessment Total Assessment is a certain percentage of the fair market value that is determined by local assessors to be the total taxable value of land and additions on the property. | Land | Improvement |
|---|---|---|---|---|
| 2024 | $5,944 | $412,320 | $80,000 | $332,320 |
| 2023 | $5,944 | $316,499 | $0 | $0 |
| 2022 | $5,743 | $335,997 | $80,000 | $255,997 |
| 2021 | $5,092 | $261,569 | $55,000 | $206,569 |
| 2020 | $851 | $43,000 | $43,000 | $0 |
| 2019 | $800 | $40,000 | $40,000 | $0 |
Property History
| Date | Event | Price | List to Sale | Price per Sq Ft |
|---|---|---|---|---|
| 09/17/2025 09/17/25 | For Sale | $480,000 | -- | $261 / Sq Ft |
Purchase History
| Date | Type | Sale Price | Title Company |
|---|---|---|---|
| Warranty Deed | $65,000 | Southern Title Holding Co |
About the Listing Agent

As a Realtor, my priority is to make my clients happy. I listen to my client's wants and needs to achieve the best outcome in every transaction and I strive to ensure that the home buying or selling process is fun, easy, and stress-free. I provide excellent customer service and commit to working hard, listening, and following through.
Making YOUR real estate dreams come true—let’s connect! Call me today, 304-382-3006
M. Gina's Other Listings
Source: Stellar MLS
MLS Number: FC312736
APN: 33-11-31-3065-00000-0450
- 45 Graham Woods Place
- 50 Graham Woods Place
- 62 Arena Lake Dr
- 88 Arena Lake Dr
- 15 Auberry Dr
- 16 Graham Trail
- 13 Arena Lake Cir
- 102 Arena Lake Dr
- 105 Arena Lake Dr
- 20 Arrowhead Dr
- 116 Arena Lake Dr
- 123 Arena Lake Dr
- 68 Auberry Dr
- Manchester Plan at Toscana - Estate Homes
- Bristol Plan at Toscana - Estate Homes
- Deauville Plan at Toscana - Estate Homes
- Tuscan Plan at Toscana - Estate Homes
- Courtyard Plan at Toscana - Estate Homes
- Wyndham IV Plan at Toscana - Estate Homes
- Courtyard III Plan at Toscana - Estate Homes
- 68 Piedmont Dr
- 65 Pilgrim Dr
- 28 Potters Ln
- 32 Porter Ln
- 69 Post View Dr
- 56 Postwood Dr
- 44 Post View Dr
- 13 Post Tree Ln
- 91 Pickering Dr
- 7 Pine Bush Ln
- 7 Owls Roost Ln W
- 6 Pine Bluff Ln
- 192 Pine Grove Dr
- 13 Poinfield Place
- 78 Del Palma Dr
- 7 Post Ln
- 20 Del Palma Dr
- 71 Pony Express Dr Unit B
- 1465 Central Terrace
- 10 Pickcane Ln





