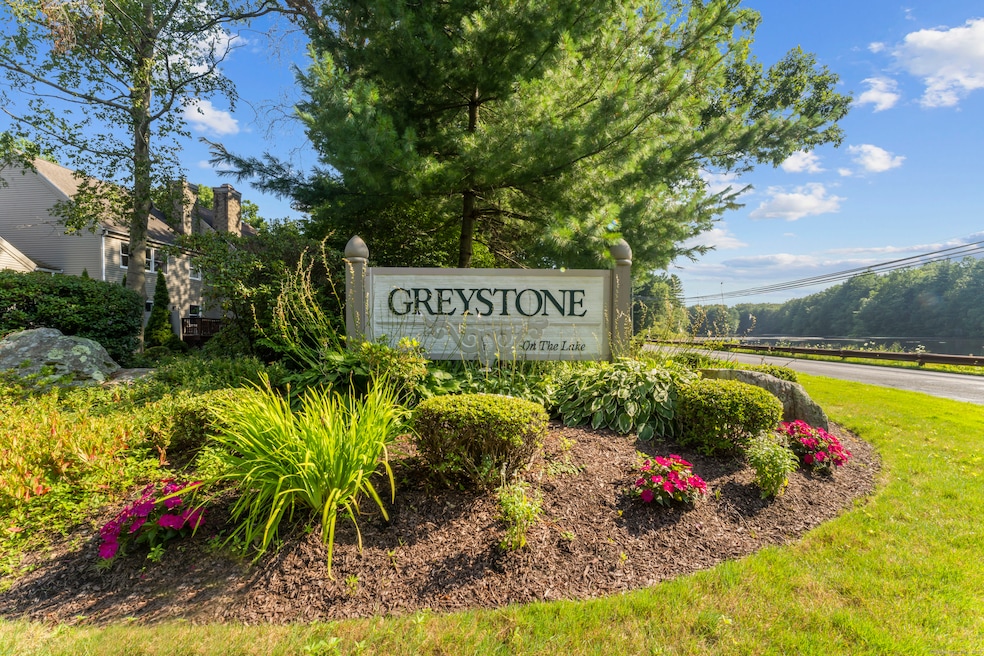
51 Greystone Shelton, CT 06484
Estimated payment $3,792/month
Highlights
- In Ground Pool
- Partially Wooded Lot
- 1 Fireplace
- Deck
- Attic
- Patio
About This Home
Nestled in the picturesque village of Huntington, this stunning Victorian-style townhome offers timeless curb appeal and serene living in the sought-after Greystone on the Lake community. Designed with classic gabled architecture and warm, inviting charm, this 2 bedroom home is tucked among stately pines near the lake, creating a peaceful, private setting perfect for relaxing on your deck or patio. Step inside to discover 9 foot ceilings and gleaming hardwood floors in the living room which features a cozy gas fireplace and direct access to a private deck. The updated eat-in kitchen boasts white cabinetry, sleek quartz countertops, stainless steel appliances, and space for casual dining. Elegant columns frame the formal dining area, adding a touch of sophistication and a powder room completes the main level. Upstairs, you'll find two generously sized bedrooms and beautifully appointed bathrooms, the primary being a private oasis featuring tub & separate shower, double sinks & walk in closet. The finished lower level offers flexible space for a home office, gym, or recreation area, with a convenient walk-out to the patio and landscaped grounds. Additional storage space and 1 car attached garage. This beautiful community offers a pool and clubhouse and ample visitor parking. Whether you're enjoying morning coffee on the porch or an evening stroll by the lake, 51 Greystone blends classic charm with modern comfort in a truly idyllic setting.
Listing Agent
Around Town Real Estate LLC License #RES.0800203 Listed on: 07/31/2025

Property Details
Home Type
- Condominium
Est. Annual Taxes
- $4,166
Year Built
- Built in 1988
Lot Details
- Partially Wooded Lot
HOA Fees
- $382 Monthly HOA Fees
Home Design
- Frame Construction
- Wood Siding
Interior Spaces
- 1 Fireplace
- Attic or Crawl Hatchway Insulated
Kitchen
- Oven or Range
- Microwave
- Dishwasher
- Disposal
Bedrooms and Bathrooms
- 2 Bedrooms
Laundry
- Laundry on lower level
- Dryer
- Washer
Partially Finished Basement
- Heated Basement
- Walk-Out Basement
- Basement Fills Entire Space Under The House
- Basement Storage
Parking
- 1 Car Garage
- Parking Deck
Outdoor Features
- In Ground Pool
- Deck
- Patio
- Exterior Lighting
- Rain Gutters
Schools
- Shelton High School
Utilities
- Central Air
- Heating System Uses Natural Gas
Listing and Financial Details
- Exclusions: Wall unit in basement
- Assessor Parcel Number 287930
Community Details
Overview
- Association fees include club house, grounds maintenance, snow removal, property management
- 65 Units
- Property managed by Westford Real Estate Mgmt
Recreation
- Community Pool
Pet Policy
- Pets Allowed
Map
Home Values in the Area
Average Home Value in this Area
Tax History
| Year | Tax Paid | Tax Assessment Tax Assessment Total Assessment is a certain percentage of the fair market value that is determined by local assessors to be the total taxable value of land and additions on the property. | Land | Improvement |
|---|---|---|---|---|
| 2025 | $4,166 | $221,340 | $0 | $221,340 |
| 2024 | $4,245 | $221,340 | $0 | $221,340 |
| 2023 | $3,867 | $221,340 | $0 | $221,340 |
| 2022 | $3,867 | $221,340 | $0 | $221,340 |
| 2021 | $4,814 | $218,540 | $0 | $218,540 |
| 2020 | $4,900 | $218,540 | $0 | $218,540 |
| 2019 | $4,900 | $218,540 | $0 | $218,540 |
| 2017 | $4,854 | $218,540 | $0 | $218,540 |
| 2015 | $4,312 | $193,270 | $0 | $193,270 |
| 2014 | $4,312 | $193,270 | $0 | $193,270 |
Property History
| Date | Event | Price | Change | Sq Ft Price |
|---|---|---|---|---|
| 09/06/2025 09/06/25 | Pending | -- | -- | -- |
| 07/31/2025 07/31/25 | For Sale | $575,000 | -- | $263 / Sq Ft |
About the Listing Agent

With 9 years of full-time experience guiding Connecticut home sellers and buyers, Danielle Valenti has built a reputation for delivering results with heart. A lifelong resident of Connecticut, Danielle’s deep local knowledge and genuine passion for helping people make her a standout in the real estate world.
Whether you're selling a cherished property or searching for your dream home, Danielle brings a strategic edge. For sellers, she crafts tailored marketing plans that maximize
Danielle's Other Listings
Source: SmartMLS
MLS Number: 24115249
APN: SHEL-000103-000005-000051
- 2 Greystone Unit 2
- 61 Basking Brook Ln
- 58 Kings Hwy
- 43 1/2 Willoughby Rd
- 92 Walnut Ave
- 41 Ridgewood Ct
- 76 Cedarcrest Ct Unit 76
- 61 Country Walk Unit 61
- 4 Cots St
- 234 Summerfield Gardens Unit 234
- 61 Maler Ave
- 244 Summerfield Gardens Unit 244
- 108 West St
- 93 Shelton Ave
- 398 Woodridge
- 2 Congress Ave
- 2 Laurel Ln
- 330 Overview Dr
- 51 Shelton Ave
- 46 West St






