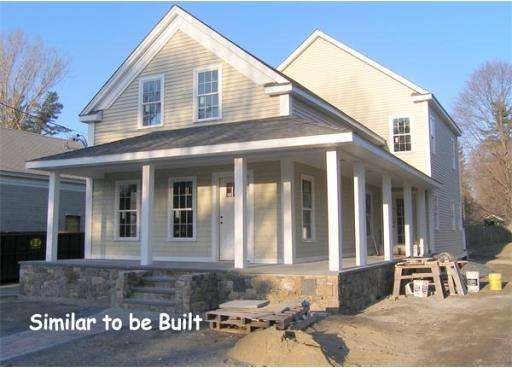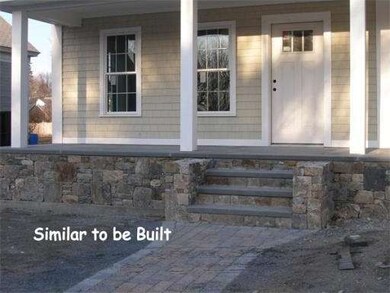
51 Grove St Hopkinton, MA 01748
3
Beds
3
Baths
2,400
Sq Ft
8,712
Sq Ft Lot
About This Home
As of June 2023Terrific new home in downtown village area. Design your own floor plan or choose one of ours. All the carefree living of a condo lifestyle in a single family home. Open sunny floor plans. Possible first floor master. Best of all worlds. NOTE: With oversized one-car detached garage price is $519,900.
Home Details
Home Type
Single Family
Est. Annual Taxes
$17,300
Year Built
2011
Lot Details
0
Listing Details
- Lot Description: Paved Drive
- Special Features: NewHome
- Property Sub Type: Detached
- Year Built: 2011
Interior Features
- Has Basement: Yes
- Primary Bathroom: Yes
- Number of Rooms: 6
- Amenities: Public Transportation, Shopping, Park, House of Worship, Public School
- Electric: Circuit Breakers, 200 Amps
- Energy: Insulated Windows, Insulated Doors
- Flooring: Wood, Tile, Wall to Wall Carpet
- Insulation: Full
- Interior Amenities: Cable Available
- Bedroom 2: Second Floor
- Bedroom 3: Second Floor
- Bathroom #1: First Floor
- Bathroom #2: Second Floor
- Bathroom #3: Second Floor
- Kitchen: First Floor
- Living Room: First Floor
- Master Bedroom: Second Floor
- Master Bedroom Description: Closet - Walk-in
- Family Room: First Floor
Exterior Features
- Frontage: 52
- Construction: Frame
- Exterior: Vinyl
- Exterior Features: Porch, Gutters
- Foundation: Poured Concrete
Garage/Parking
- Parking: Off-Street
- Parking Spaces: 4
Utilities
- Cooling Zones: 2
- Heat Zones: 2
- Hot Water: Natural Gas, Tank
- Utility Connections: for Gas Range, for Electric Dryer, Washer Hookup
Condo/Co-op/Association
- HOA: No
Ownership History
Date
Name
Owned For
Owner Type
Purchase Details
Closed on
Apr 14, 2014
Sold by
Lankford Douglas E and Lankford Judy A
Bought by
Lankford Judy A
Current Estimated Value
Home Financials for this Owner
Home Financials are based on the most recent Mortgage that was taken out on this home.
Original Mortgage
$270,000
Interest Rate
3%
Mortgage Type
Adjustable Rate Mortgage/ARM
Purchase Details
Closed on
Dec 24, 2010
Sold by
Chiccarelli Maryjane and Cross Ellis David
Bought by
Greenstar Prop Dev Llc
Home Financials for this Owner
Home Financials are based on the most recent Mortgage that was taken out on this home.
Original Mortgage
$200,000
Interest Rate
4.17%
Mortgage Type
Purchase Money Mortgage
Similar Homes in the area
Create a Home Valuation Report for This Property
The Home Valuation Report is an in-depth analysis detailing your home's value as well as a comparison with similar homes in the area
Home Values in the Area
Average Home Value in this Area
Purchase History
| Date | Type | Sale Price | Title Company |
|---|---|---|---|
| Quit Claim Deed | -- | -- | |
| Deed | $147,000 | -- |
Source: Public Records
Mortgage History
| Date | Status | Loan Amount | Loan Type |
|---|---|---|---|
| Open | $726,200 | Purchase Money Mortgage | |
| Closed | $400,000 | New Conventional | |
| Closed | $270,000 | Adjustable Rate Mortgage/ARM | |
| Previous Owner | $366,000 | New Conventional | |
| Previous Owner | $275,000 | No Value Available | |
| Previous Owner | $52,500 | No Value Available | |
| Previous Owner | $160,000 | No Value Available | |
| Previous Owner | $200,000 | Purchase Money Mortgage |
Source: Public Records
Property History
| Date | Event | Price | Change | Sq Ft Price |
|---|---|---|---|---|
| 06/27/2023 06/27/23 | Sold | $1,235,000 | -5.0% | $297 / Sq Ft |
| 05/02/2023 05/02/23 | Pending | -- | -- | -- |
| 04/27/2023 04/27/23 | For Sale | $1,299,900 | +101.0% | $313 / Sq Ft |
| 05/24/2013 05/24/13 | Sold | $646,802 | +29.4% | $270 / Sq Ft |
| 08/10/2012 08/10/12 | Pending | -- | -- | -- |
| 02/29/2012 02/29/12 | For Sale | $499,900 | -- | $208 / Sq Ft |
Source: MLS Property Information Network (MLS PIN)
Tax History Compared to Growth
Tax History
| Year | Tax Paid | Tax Assessment Tax Assessment Total Assessment is a certain percentage of the fair market value that is determined by local assessors to be the total taxable value of land and additions on the property. | Land | Improvement |
|---|---|---|---|---|
| 2025 | $17,300 | $1,220,000 | $197,200 | $1,022,800 |
| 2024 | $17,050 | $1,167,000 | $187,800 | $979,200 |
| 2023 | $17,016 | $1,076,300 | $164,800 | $911,500 |
| 2022 | $16,723 | $982,000 | $149,800 | $832,200 |
| 2021 | $16,229 | $950,200 | $145,300 | $804,900 |
| 2020 | $15,091 | $897,200 | $141,800 | $755,400 |
| 2019 | $11,658 | $679,000 | $136,600 | $542,400 |
| 2018 | $10,889 | $644,300 | $130,000 | $514,300 |
| 2017 | $10,512 | $625,700 | $126,200 | $499,500 |
| 2016 | $10,366 | $608,700 | $123,700 | $485,000 |
| 2015 | $10,386 | $578,300 | $120,200 | $458,100 |
Source: Public Records
Agents Affiliated with this Home
-

Seller's Agent in 2023
Kim Foemmel
Foemmel Fine Homes
(508) 808-1149
72 in this area
128 Total Sales
-

Seller's Agent in 2013
Chuck Joseph
RE/MAX
(508) 509-6169
65 in this area
75 Total Sales
Map
Source: MLS Property Information Network (MLS PIN)
MLS Number: 71344535
APN: HOPK-000019U-000118
Nearby Homes
- 8 Montana Rd
- 49 Hayden Rowe St
- 9 Montana Rd
- 81 Grove St
- 3 Commonwealth Ave
- 37 Eastview Rd
- 30 Eastview Rd
- 19 Meserve St
- 39 Blueberry Ln
- 38 E Main St
- 3 Fitch Ave Unit 14
- 6 Fitch Ave Unit 11
- 27 Whalen Rd
- 10 Fitch Ave Unit 9
- 12 Fitch Ave Unit 8
- 14 Fitch Ave Unit 7
- 11 Fitch Ave Unit 18
- 16 Apple Tree Hill Rd
- 16 Fitch Ave Unit 6
- 13 Fitch Ave Unit 19

