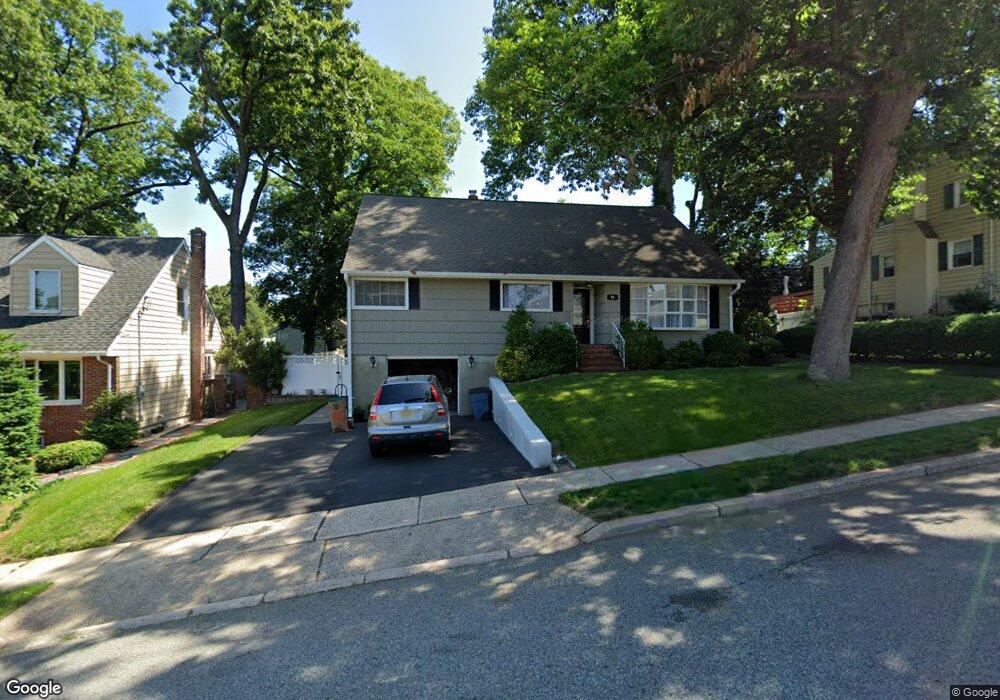51 Hamilton Ave Hasbrouck Heights, NJ 07604
Estimated Value: $902,000 - $978,000
5
Beds
4
Baths
2,674
Sq Ft
$354/Sq Ft
Est. Value
About This Home
This home is located at 51 Hamilton Ave, Hasbrouck Heights, NJ 07604 and is currently estimated at $947,875, approximately $354 per square foot. 51 Hamilton Ave is a home located in Bergen County with nearby schools including Hasbrouck Heights High School and Corpus Christi School.
Ownership History
Date
Name
Owned For
Owner Type
Purchase Details
Closed on
Aug 27, 2018
Sold by
Walsh James T and Walsh Nancy P
Bought by
Litterio Raymond and Pankiw-Litterio Ann M
Current Estimated Value
Home Financials for this Owner
Home Financials are based on the most recent Mortgage that was taken out on this home.
Original Mortgage
$284,500
Outstanding Balance
$248,123
Interest Rate
4.6%
Mortgage Type
Purchase Money Mortgage
Estimated Equity
$699,752
Create a Home Valuation Report for This Property
The Home Valuation Report is an in-depth analysis detailing your home's value as well as a comparison with similar homes in the area
Home Values in the Area
Average Home Value in this Area
Purchase History
| Date | Buyer | Sale Price | Title Company |
|---|---|---|---|
| Litterio Raymond | $584,500 | -- |
Source: Public Records
Mortgage History
| Date | Status | Borrower | Loan Amount |
|---|---|---|---|
| Open | Litterio Raymond | $284,500 |
Source: Public Records
Tax History Compared to Growth
Tax History
| Year | Tax Paid | Tax Assessment Tax Assessment Total Assessment is a certain percentage of the fair market value that is determined by local assessors to be the total taxable value of land and additions on the property. | Land | Improvement |
|---|---|---|---|---|
| 2025 | $18,118 | $709,100 | $239,400 | $469,700 |
| 2024 | $17,591 | $709,100 | $239,400 | $469,700 |
| 2023 | $16,206 | $682,600 | $229,400 | $453,200 |
| 2022 | $16,206 | $602,000 | $211,900 | $390,100 |
| 2021 | $15,744 | $557,500 | $199,400 | $358,100 |
| 2020 | $15,372 | $534,500 | $191,900 | $342,600 |
| 2019 | $14,933 | $524,900 | $189,400 | $335,500 |
| 2018 | $13,667 | $479,200 | $186,900 | $292,300 |
| 2017 | $13,435 | $470,400 | $184,400 | $286,000 |
| 2016 | $13,366 | $440,400 | $174,400 | $266,000 |
| 2015 | $13,150 | $440,400 | $174,400 | $266,000 |
| 2014 | $12,789 | $440,400 | $174,400 | $266,000 |
Source: Public Records
Map
Nearby Homes
- 35 Franklin Ave
- 14 Jefferson Ave Unit 16
- 74 Kipp Ave
- 95 Mckinley Ave
- 30 Woodside Ave
- 208 Jefferson Ave
- 2 Passaic Ave
- 117 Central Ave Unit A
- 117 Central Ave
- 8800 Boulevard Unit 5F
- 8800 Boulevard Unit 7K
- 8800 Boulevard Unit 4B
- 34 Lasalle Ave
- 38 Springfield Ave
- 77 Chestnut St
- 66 Terhune Ave Unit 14
- 252 Paterson Ave
- 212 Paterson Ave
- 25 Roosevelt Dr
- 27 Roosevelt Dr
- 59 Hamilton Ave
- 45 Hamilton Ave
- 48 Franklin Ave
- 52 Franklin Ave
- 46 Franklin Ave
- 39 Hamilton Ave
- 63 Hamilton Ave
- 42 Franklin Ave
- 56 Franklin Ave
- 52 Hamilton Ave
- 50 Hamilton Ave
- 48 Hamilton Ave
- 38 Franklin Ave
- 60 Franklin Ave
- 56 Hamilton Ave
- 37 Hamilton Ave
- 40 Hamilton Ave
- 60 Hamilton Ave
- 64 Franklin Ave
- 35 Hamilton Ave
