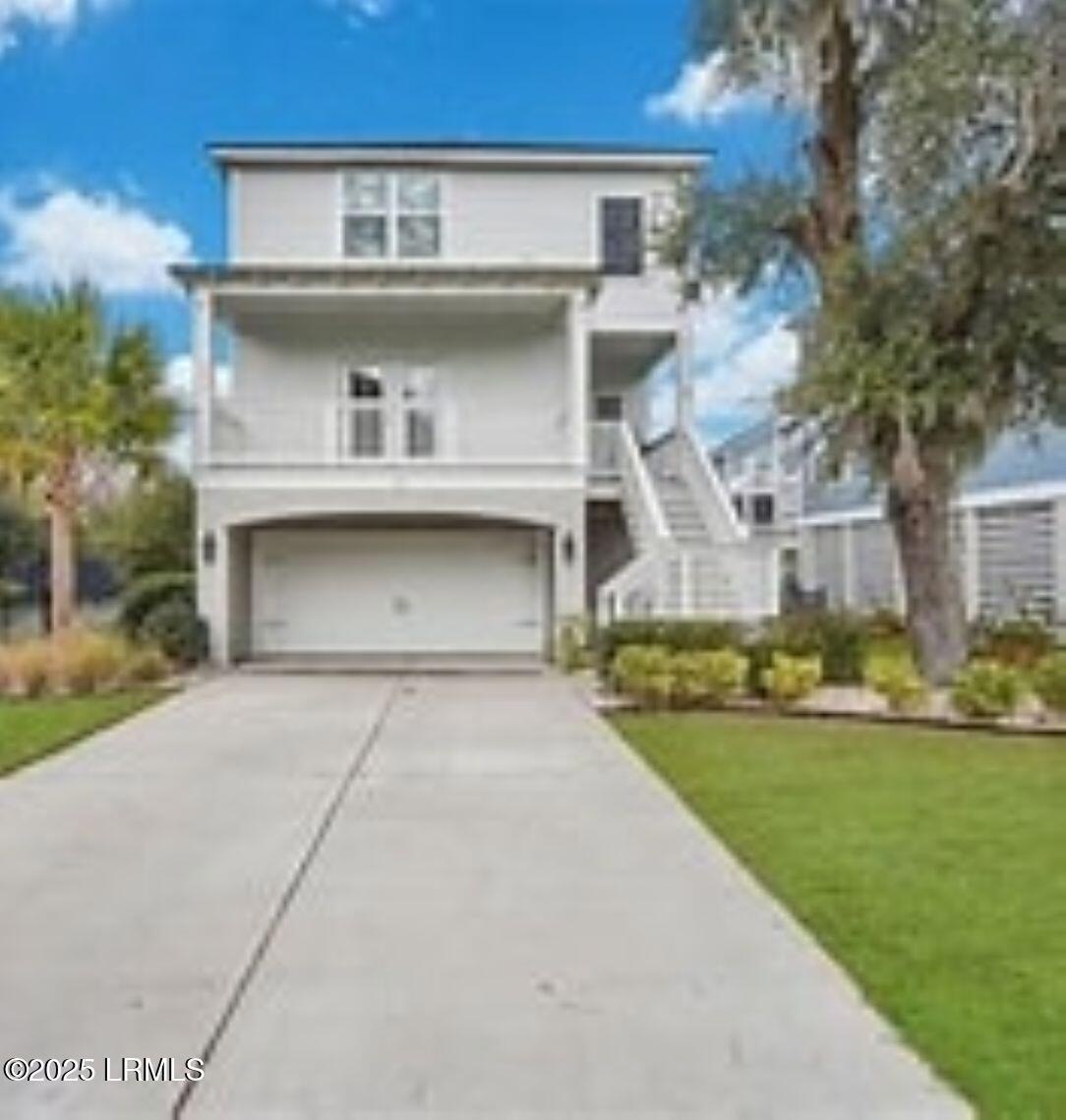
$699,999
- 3 Beds
- 2.5 Baths
- 2,029 Sq Ft
- 10 Hammock Oaks Cir
- Hilton Head Island, SC
Expansive MARSH FRONT VIEWS abound in this Calibogue model home in the quaint gated community of Salt Creek Landing! Live the dream in a setting that exemplifies the heart of the LOW COUNTRY! Every day you can experience nature from the double decker balconies & the spacious back and side yard. Enjoy this 3 Bedroom/2.5 baths immaculately maintained open concept home with massive garage space
Carolyn Sonberg Keller Williams Realty (322)
