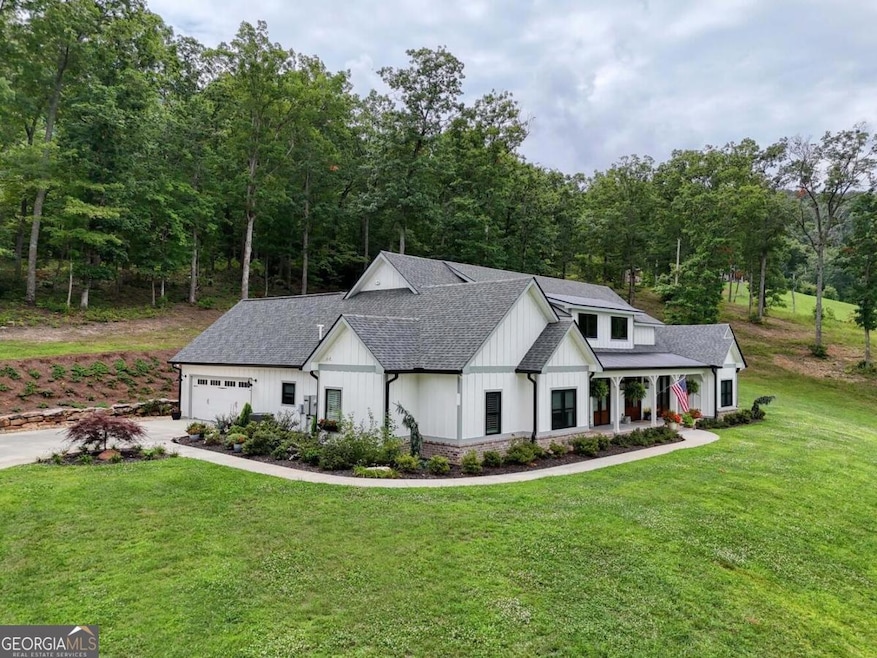
51 Harmony Unit 1 Hiawassee, GA 30546
Highlights
- Second Garage
- 3.39 Acre Lot
- Mountain View
- Towns County Middle School Rated A-
- Craftsman Architecture
- Vaulted Ceiling
About This Home
As of September 2024This beautiful custom built Craftsman style home has been meticulously maintained. Upon entering the open concept floor plan with soaring wood cathedral ceiling will immediately capture your attention. A wall of French doors leads to the exterior covered porch with living area, fireplace and nicely equipped outdoor kitchen overlooking the flower garden with waterfall. The living area features a custom crafted mantle on the Fireplace, open to the dining area, gourmet kitchen with breakfast bar, white cabinets, quartz counter tops, SS appliance package and walk-in pantry making it the perfect space for entertaining family and friends. A large mud room/laundry room off garage makes for easy access. The split bedroom floor plan of 4 bedrooms 2.5 baths with the 4th bedroom is currently being used as an Office with a beautifully appointed half bath for guest. The gorgeous primary suite is spacious with mountain views and luxurious on-suite primary bath features an xtra large walk-in closet, separate shower, soaking tub and double vanity. This single owner property spans 3.39 acres, exudes elegance and sophistication is being sold with most all furnishings and is truly a must see!
Last Agent to Sell the Property
RE/MAX Town & Country Brokerage Phone: 7067458097 License #388410 Listed on: 07/24/2024

Home Details
Home Type
- Single Family
Est. Annual Taxes
- $2,894
Year Built
- Built in 2021
Lot Details
- 3.39 Acre Lot
- Level Lot
- Cleared Lot
Home Design
- Craftsman Architecture
- Ranch Style House
- Split Foyer
- Composition Roof
- Concrete Siding
Interior Spaces
- Vaulted Ceiling
- Ceiling Fan
- 2 Fireplaces
- Gas Log Fireplace
- Two Story Entrance Foyer
- Great Room
- Home Office
- Bonus Room
- Mountain Views
- Crawl Space
- Laundry in Mud Room
Kitchen
- Country Kitchen
- Walk-In Pantry
- Built-In Oven
- Cooktop
- Microwave
- Dishwasher
- Solid Surface Countertops
Flooring
- Laminate
- Tile
Bedrooms and Bathrooms
- 4 Main Level Bedrooms
- Split Bedroom Floorplan
- Walk-In Closet
- Soaking Tub
- Separate Shower
Parking
- 2 Car Garage
- Second Garage
- Parking Accessed On Kitchen Level
- Garage Door Opener
Outdoor Features
- Patio
- Outdoor Fireplace
- Porch
Schools
- Towns County Elementary And Middle School
- Towns County High School
Utilities
- Central Heating and Cooling System
- Dual Heating Fuel
- Heating System Uses Propane
- Power Generator
- Tankless Water Heater
- Septic Tank
- High Speed Internet
Community Details
- No Home Owners Association
Listing and Financial Details
- Tax Lot 1
Ownership History
Purchase Details
Home Financials for this Owner
Home Financials are based on the most recent Mortgage that was taken out on this home.Purchase Details
Purchase Details
Purchase Details
Similar Homes in Hiawassee, GA
Home Values in the Area
Average Home Value in this Area
Purchase History
| Date | Type | Sale Price | Title Company |
|---|---|---|---|
| Warranty Deed | $910,000 | -- | |
| Warranty Deed | -- | -- | |
| Warranty Deed | -- | -- | |
| Deed | -- | -- |
Mortgage History
| Date | Status | Loan Amount | Loan Type |
|---|---|---|---|
| Open | $682,500 | New Conventional |
Property History
| Date | Event | Price | Change | Sq Ft Price |
|---|---|---|---|---|
| 09/09/2024 09/09/24 | Sold | $910,000 | -4.2% | -- |
| 08/19/2024 08/19/24 | Pending | -- | -- | -- |
| 07/24/2024 07/24/24 | For Sale | $949,900 | -- | -- |
Tax History Compared to Growth
Tax History
| Year | Tax Paid | Tax Assessment Tax Assessment Total Assessment is a certain percentage of the fair market value that is determined by local assessors to be the total taxable value of land and additions on the property. | Land | Improvement |
|---|---|---|---|---|
| 2024 | $2,412 | $342,536 | $24,000 | $318,536 |
| 2023 | $2,874 | $269,541 | $12,000 | $257,541 |
| 2022 | $2,613 | $247,314 | $12,000 | $235,314 |
| 2021 | $251 | $20,853 | $12,000 | $8,853 |
| 2020 | $154 | $12,000 | $12,000 | $0 |
| 2019 | $156 | $12,000 | $12,000 | $0 |
| 2018 | $160 | $12,000 | $12,000 | $0 |
| 2017 | $138 | $10,000 | $10,000 | $0 |
| 2016 | $138 | $10,000 | $10,000 | $0 |
| 2015 | $140 | $10,000 | $10,000 | $0 |
| 2014 | $141 | $10,000 | $10,000 | $0 |
Agents Affiliated with this Home
-
Melanie Gregoire

Seller's Agent in 2024
Melanie Gregoire
RE/MAX
(706) 994-0919
8 in this area
97 Total Sales
-
Heath Hunt
H
Buyer's Agent in 2024
Heath Hunt
Keller Williams Realty Atl. Partners
(678) 808-1300
2 in this area
7 Total Sales
Map
Source: Georgia MLS
MLS Number: 10357970
APN: 0042-016A
- 1451 Eagle Mountain Rd
- Lot 10 Enchantment Way
- TR1&2 Hwy 75n
- 834 Lower Bell Creek Rd
- 1905 Bell Eagle Dr
- 1903 Bell Eagle Dr
- 145 Ac. Bell Mountain
- 145 Acre Bell Mountain
- 751 Coon Cove Rd
- 16 Omega Way
- 233 Bradshaw Rd
- LT 16 Omega Way
- 16 Sims Rd
- 62 Dan Knob Overlook
- Lot 62 Dan Knob Overlook
- LOT 80 Broken Arrow Trail
- Lot #50 Broken Arrow Trail
- 379 Chancey Dr
- 736 Gage Dr
