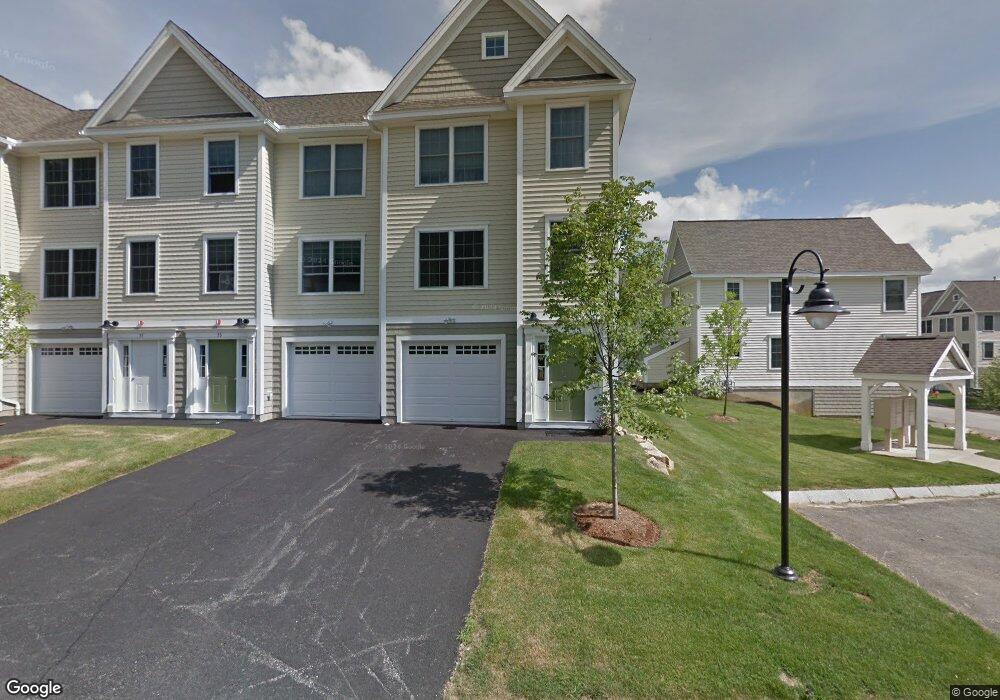51 Hartshorn Way Unit 3004 Manchester, NH 03109
Youngsville Neighborhood
2
Beds
1.5
Baths
1,450
Sq Ft
2015
Built
About This Home
2 Bedroom Townhome with 1.5 baths. Small culdesac neighborhood hust 2 minutes from 101 and 93.
Property has been well maintained in excellent condition.
condition. Composite rear deck.
2 large bedrooms. Hardwood main level. Tile lower level and bathroom. Washer and dryer in unit on bedroom level. Single car garage with additional car parking in driveway.
Townhouse Details
Home Type
- Townhome
Est. Annual Taxes
- $5,696
Year Built
- Built in 2015
Parking
- 1 Car Garage
Home Design
- Fixer Upper
- Concrete Foundation
Interior Spaces
- 1,450 Sq Ft Home
- Property has 3 Levels
- Walk-Out Basement
Bedrooms and Bathrooms
- 2 Bedrooms
Utilities
- Forced Air Heating and Cooling System
- Underground Utilities
Map
Source: PrimeMLS
MLS Number: 5064450
APN: MNCH-000716-000000-000038AL
Nearby Homes
- 17 Eastwood Way
- 168 Waverly St
- 157 Woodcrest Ct
- 112 Woodcrest Ct
- 22 Crawford St
- 126 Cohas Ave
- 275 S Mammoth Rd
- 11 Grand Ave
- 241 Porter St
- 173 Portsmouth Ave
- 46 Porter St
- 45 Gray St
- 65 Gray St
- 304 Mammoth Rd
- 103 Hartt Ave
- 747 Hanover St
- 593 Cohas Ave
- 112 Morse Rd
- 335 Cypress St Unit 3C
- 132 Eastern Ave Unit 303
- 0 Hartshorn Way
- 0 Hartshorn Way
- 45 Nectaria Way
- 223 Melrose St
- 1013 Somerville St Unit 2
- 163 Eastern Ave Unit 101
- 180 Kenney St
- 141 Eastern Ave Unit 102
- 195 Eastern Ave
- 385 Huse Rd Unit 5
- 823 Hayward St
- 811 Dix St Unit 2
- 78 Manor Dr
- 246 Taylor St Unit 2b
- 59 Cotter Ct Unit 59 Cotter Ct Unit 2
- 792 Grove St Unit 1
- 755-757 Silver St Unit 2
- 722-744 Valley St
- 273 Belmont St Unit 2
- 176 Hall St

