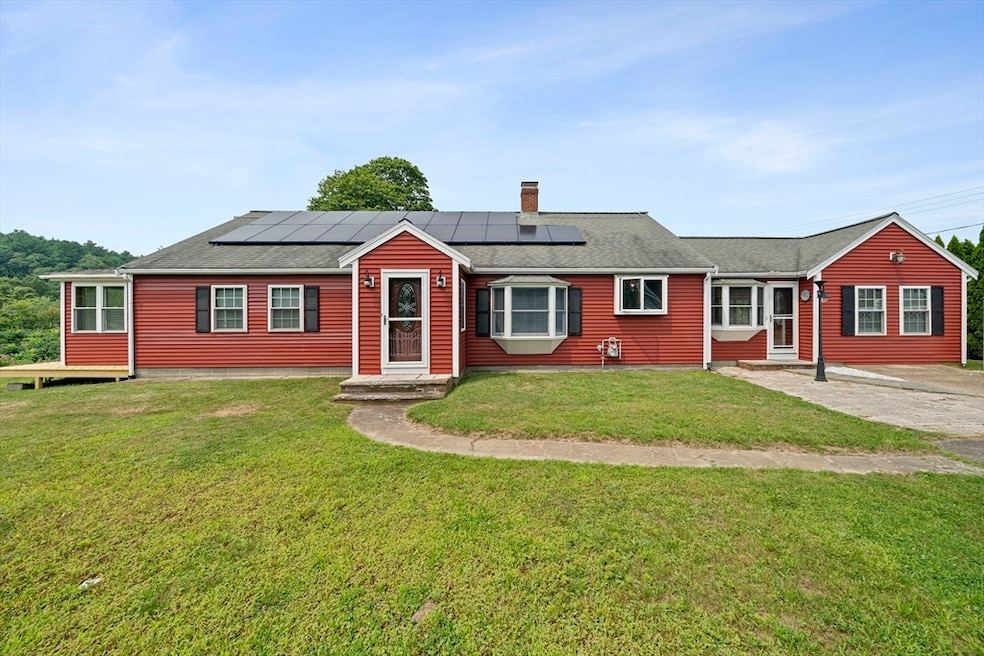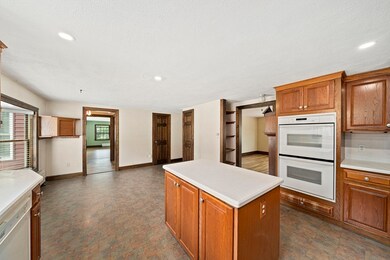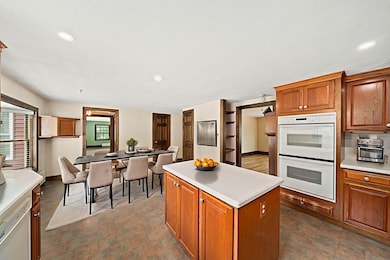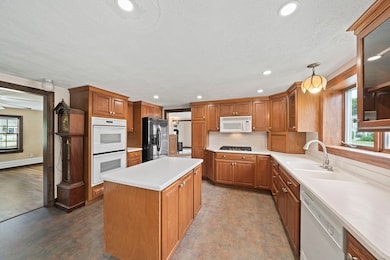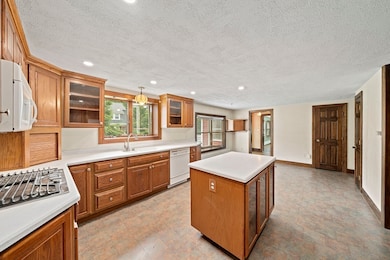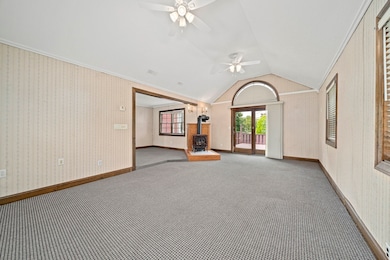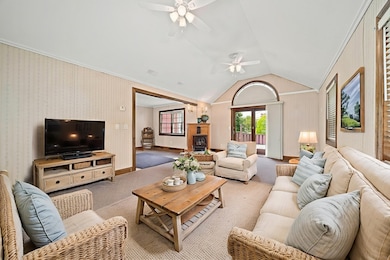51 Hatch St Marshfield, MA 02050
Estimated payment $4,035/month
Highlights
- Golf Course Community
- Solar Power System
- Open Floorplan
- South River Rated 9+
- River View
- Cape Cod Architecture
About This Home
HUGE $40k PRICE DROP PLUS $10k buyer credit towards closing costs & prepaids. Charming Cape-Style Home in Prime Location! Ideally situated near shopping, restaurants, schools, golf, marinas, the highway, bus route, and just a short drive to the beach. This well-loved home offers comfort and convenience. The open floor plan features gleaming hardwood floors, a spacious eat-in kitchen, cozy family room with gas stove, large living and dining rooms, plus a main-level primary bedroom. Enjoy the sunroom overlooking the beautiful rolling lawn—perfect for relaxing year-round. Upstairs you'll find two generously sized bedrooms, and the massive partially finished basement with half bath that offers endless potential. Leased solar panels provide energy savings and can be transferred to the new owner. This delightful home is ready for your personal touches—don’t miss this hidden gem! This is an estate sale and this home is being Sold As.
Home Details
Home Type
- Single Family
Est. Annual Taxes
- $6,818
Year Built
- Built in 1948
Lot Details
- 0.56 Acre Lot
- Fenced Yard
- Cleared Lot
- Property is zoned R-2
Home Design
- Cape Cod Architecture
- Frame Construction
- Shingle Roof
- Concrete Perimeter Foundation
Interior Spaces
- Open Floorplan
- Cathedral Ceiling
- Ceiling Fan
- Insulated Windows
- Bay Window
- Window Screens
- Entrance Foyer
- Dining Area
- Sun or Florida Room
- River Views
- Partially Finished Basement
- Basement Fills Entire Space Under The House
- Laundry on main level
Kitchen
- Oven
- Stove
- Range
- Microwave
- Dishwasher
- Kitchen Island
- Solid Surface Countertops
Flooring
- Wood
- Wall to Wall Carpet
- Laminate
- Vinyl
Bedrooms and Bathrooms
- 3 Bedrooms
- Primary Bedroom on Main
- Separate Shower
Parking
- 4 Car Parking Spaces
- Driveway
- Paved Parking
- Open Parking
Outdoor Features
- Bulkhead
- Deck
- Patio
- Outdoor Storage
Schools
- South River Elementary School
- FBMS Middle School
- MHS High School
Utilities
- Window Unit Cooling System
- 2 Heating Zones
- Heating System Uses Natural Gas
- Heating System Uses Oil
- Pellet Stove burns compressed wood to generate heat
- Baseboard Heating
- Water Heater
- Private Sewer
Additional Features
- Solar Power System
- Property is near schools
Listing and Financial Details
- Assessor Parcel Number M:0G08 B:0005 L:0023,1070251
Community Details
Overview
- No Home Owners Association
- Near Conservation Area
Amenities
- Shops
Recreation
- Golf Course Community
- Jogging Path
- Bike Trail
Map
Home Values in the Area
Average Home Value in this Area
Tax History
| Year | Tax Paid | Tax Assessment Tax Assessment Total Assessment is a certain percentage of the fair market value that is determined by local assessors to be the total taxable value of land and additions on the property. | Land | Improvement |
|---|---|---|---|---|
| 2025 | $6,818 | $688,700 | $270,700 | $418,000 |
| 2024 | $6,677 | $642,600 | $260,300 | $382,300 |
| 2023 | $6,391 | $571,600 | $239,500 | $332,100 |
| 2022 | $6,391 | $493,500 | $208,200 | $285,300 |
| 2021 | $6,091 | $461,800 | $208,200 | $253,600 |
| 2020 | $6,017 | $451,400 | $197,800 | $253,600 |
| 2019 | $5,812 | $434,400 | $197,800 | $236,600 |
| 2018 | $5,359 | $400,800 | $197,800 | $203,000 |
| 2017 | $5,020 | $365,900 | $187,400 | $178,500 |
| 2016 | $4,957 | $357,100 | $187,400 | $169,700 |
| 2015 | $4,746 | $357,100 | $187,400 | $169,700 |
| 2014 | $4,621 | $347,700 | $187,400 | $160,300 |
Property History
| Date | Event | Price | List to Sale | Price per Sq Ft | Prior Sale |
|---|---|---|---|---|---|
| 10/22/2025 10/22/25 | Pending | -- | -- | -- | |
| 09/29/2025 09/29/25 | Price Changed | $659,000 | -5.7% | $260 / Sq Ft | |
| 09/02/2025 09/02/25 | Price Changed | $699,000 | -6.8% | $276 / Sq Ft | |
| 08/06/2025 08/06/25 | For Sale | $749,900 | +133.1% | $296 / Sq Ft | |
| 07/16/2012 07/16/12 | Sold | $321,750 | -5.3% | $127 / Sq Ft | View Prior Sale |
| 06/27/2012 06/27/12 | Pending | -- | -- | -- | |
| 05/16/2012 05/16/12 | Price Changed | $339,900 | -2.6% | $134 / Sq Ft | |
| 04/25/2012 04/25/12 | Price Changed | $349,000 | -5.4% | $138 / Sq Ft | |
| 03/29/2012 03/29/12 | Price Changed | $369,000 | -2.6% | $146 / Sq Ft | |
| 02/28/2012 02/28/12 | Price Changed | $379,000 | +1.1% | $150 / Sq Ft | |
| 02/24/2012 02/24/12 | For Sale | $375,000 | -- | $148 / Sq Ft |
Purchase History
| Date | Type | Sale Price | Title Company |
|---|---|---|---|
| Quit Claim Deed | -- | -- | |
| Quit Claim Deed | -- | -- | |
| Quit Claim Deed | -- | -- | |
| Quit Claim Deed | -- | -- | |
| Not Resolvable | $321,750 | -- |
Source: MLS Property Information Network (MLS PIN)
MLS Number: 73414182
APN: MARS-000008G-000005-000023
- 290 S River St
- 5 Maple Ln Unit 5
- 311 S River St
- 235 Main St
- 47 Puddle Wharf Ln
- 380 Main St
- 713 Webster St
- 19 Hayloft Ln
- 20 Amado Way
- 37 Walnut St
- 30 Congress St
- 431 Moraine St
- 30 Chandler Dr
- 20 Lady Slipper Ln
- 61 North St
- 555 Webster St
- 39 High Beacon Way
- 2 Proprietors Dr Unit 23
- 3 Harlow Brook Way Unit 3
- 2 Harlow Brook Way Unit 2
