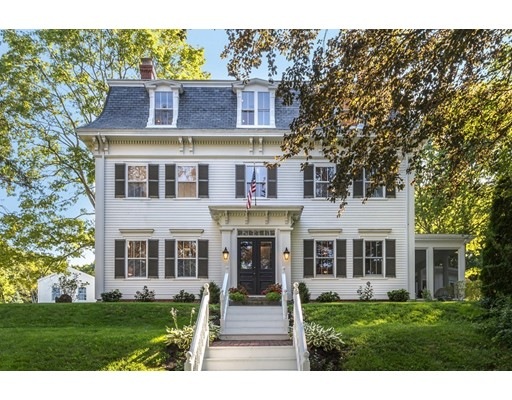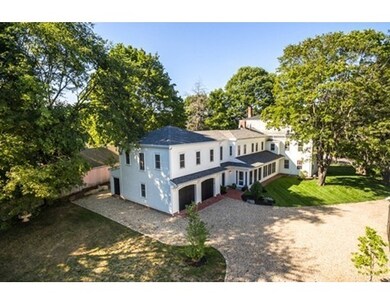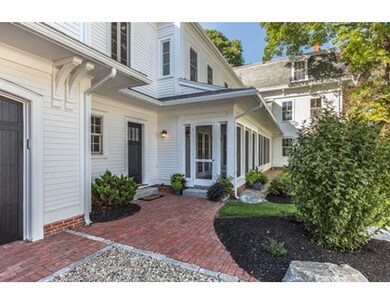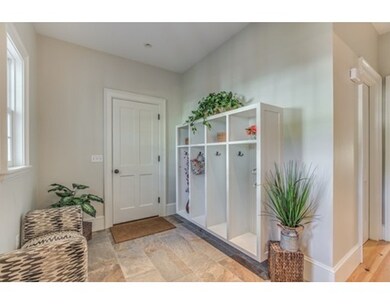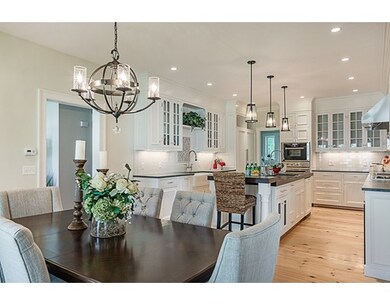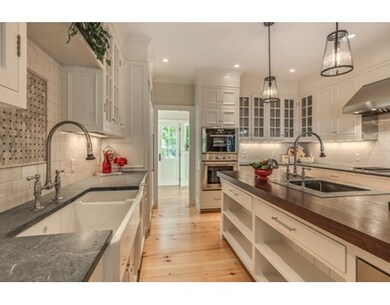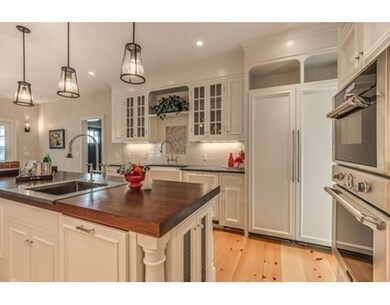
51 High St Newburyport, MA 01950
About This Home
As of December 201651 High St, surrounded by 2½ acres of gorgeous land & one of only a few large estate homes atop “The Ridgeâ€- is ready for you! Finishing touches were just completed to massive renovations & a huge expansion of this Newburyport treasure. The original dwelling, built circa 1800, was restored preserving period details. Major structural work includes foundation, sill, excavation & rebuilding of basement floor; upper floors & ceilings; rewiring, insulation, exterior siding. The original barn was relocated (whilst given a face lift to foundation & roof) to build the architecturally designed addition on the main house. Highest quality materials include state of the art systems & a chef's kitchen to die for! Outside a new circular blue stone patio off the sun room enhances the flow from the elegant dining & living rooms. Prof landscaping just completed. Only 1/3 of a mile from shops & eateries. This country retreat can be yours now & for generations to come. Detailed project info available.
Home Details
Home Type
Single Family
Est. Annual Taxes
$35,380
Year Built
1800
Lot Details
0
Listing Details
- Lot Description: Wooded, Gentle Slope
- Property Type: Single Family
- Other Agent: 2.00
- Lead Paint: Unknown
- Year Round: Yes
- Special Features: NewHome
- Property Sub Type: Detached
- Year Built: 1800
Interior Features
- Appliances: Wall Oven, Dishwasher, Disposal, Indoor Grill, Water Treatment, Refrigerator - ENERGY STAR, Refrigerator - Wine Storage, Dryer - ENERGY STAR, Dishwasher - ENERGY STAR, Washer - ENERGY STAR, Freezer - Upright, Vent Hood, Water Softener, Cooktop - ENERGY STAR, Oven - ENERGY STAR
- Fireplaces: 7
- Has Basement: Yes
- Fireplaces: 7
- Primary Bathroom: Yes
- Number of Rooms: 13
- Amenities: Public Transportation, Shopping, Park, Walk/Jog Trails, Medical Facility, Conservation Area, Highway Access, Marina, T-Station
- Electric: 110 Volts, 220 Volts, Circuit Breakers, 200 Amps
- Energy: Insulated Windows, Storm Windows, Insulated Doors, Prog. Thermostat
- Flooring: Wood, Tile, Wall to Wall Carpet, Marble, Hardwood, Pine, Stone / Slate
- Insulation: Full, Fiberglass, Blown In, Fiberglass - Batts, Foam, Soy-Based Spray Foam
- Interior Amenities: Security System, Cable Available, Finish - Cement Plaster, French Doors, Wired for Surround Sound, Other (See Remarks)
- Basement: Full, Partially Finished, Interior Access, Sump Pump, Concrete Floor, Slab
- Bedroom 2: First Floor, 11X12
- Bedroom 3: Second Floor, 16X17
- Bedroom 4: Second Floor, 16X14
- Bedroom 5: Third Floor, 16X18
- Bathroom #1: First Floor
- Bathroom #2: Second Floor
- Bathroom #3: Basement
- Kitchen: First Floor, 14X29
- Laundry Room: Second Floor
- Living Room: First Floor, 28X16
- Master Bedroom: Second Floor, 17X26
- Master Bedroom Description: Bathroom - Full, Bathroom - Double Vanity/Sink, Closet - Linen, Closet - Walk-in, Flooring - Marble, Flooring - Wood
- Dining Room: First Floor, 21X15
- Family Room: First Floor, 16X18
- Oth1 Room Name: Play Room
- Oth1 Dimen: 14X19
- Oth1 Dscrp: Fireplace, Flooring - Hardwood
- Oth2 Room Name: Study
- Oth2 Dimen: 12X11
- Oth2 Dscrp: Bathroom - Full, Fireplace, Flooring - Hardwood
- Oth3 Room Name: Mud Room
- Oth3 Dimen: 7X12
- Oth3 Dscrp: Bathroom - Full, Closet - Walk-in, Closet/Cabinets - Custom Built, Flooring - Stone/Ceramic Tile, Exterior Access
- Oth4 Room Name: Sitting Room
- Oth4 Dimen: 19X11
- Oth4 Dscrp: Bathroom - Half, Fireplace, Flooring - Hardwood, Open Floor Plan
- Oth5 Room Name: Sun Room
- Oth5 Dimen: 9X22
- Oth5 Dscrp: Flooring - Stone/Ceramic Tile, French Doors, Exterior Access
- Oth6 Room Name: Foyer
- Oth6 Dimen: 16X18
- Oth6 Dscrp: Flooring - Hardwood, Exterior Access
Exterior Features
- Roof: Asphalt/Fiberglass Shingles, Slate, Rubber
- Construction: Frame, Timber Frame
- Exterior: Clapboard, Wood, Composite
- Exterior Features: Porch - Enclosed, Porch - Screened, Patio, Gutters, Storage Shed, Barn/Stable, Professional Landscaping, Sprinkler System, Decorative Lighting, Screens, Stone Wall
- Foundation: Poured Concrete, Fieldstone, Brick, Granite
- Beach Ownership: Public
Garage/Parking
- Garage Parking: Attached, Garage Door Opener, Heated, Storage, Work Area, Insulated, Barn, Oversized Parking
- Garage Spaces: 2
- Parking: Off-Street, Stone/Gravel
- Parking Spaces: 6
Utilities
- Cooling: Central Air
- Heating: Central Heat, Hot Water Baseboard, Gas, Hydronic Floor Heat(Radiant)
- Cooling Zones: 4
- Heat Zones: 9
- Hot Water: Natural Gas, Tank
- Utility Connections: for Gas Range, for Electric Range, for Electric Oven, for Electric Dryer, Washer Hookup, Icemaker Connection
- Sewer: City/Town Sewer
- Water: City/Town Water
Schools
- Elementary School: Bresnahan
- Middle School: Nock
- High School: Newburyport
Lot Info
- Assessor Parcel Number: M:0033 B:0021 L:0000
- Zoning: R2
Multi Family
- Foundation: 0000
Ownership History
Purchase Details
Home Financials for this Owner
Home Financials are based on the most recent Mortgage that was taken out on this home.Purchase Details
Purchase Details
Purchase Details
Similar Homes in Newburyport, MA
Home Values in the Area
Average Home Value in this Area
Purchase History
| Date | Type | Sale Price | Title Company |
|---|---|---|---|
| Not Resolvable | $2,155,000 | -- | |
| Deed | -- | -- | |
| Deed | $1,125,000 | -- | |
| Deed | $371,000 | -- |
Mortgage History
| Date | Status | Loan Amount | Loan Type |
|---|---|---|---|
| Open | $900,000 | Unknown | |
| Previous Owner | $500,000 | No Value Available | |
| Previous Owner | $333,700 | No Value Available | |
| Previous Owner | $391,000 | No Value Available |
Property History
| Date | Event | Price | Change | Sq Ft Price |
|---|---|---|---|---|
| 12/13/2016 12/13/16 | Sold | $2,155,000 | -4.2% | $332 / Sq Ft |
| 10/27/2016 10/27/16 | Pending | -- | -- | -- |
| 10/21/2016 10/21/16 | Price Changed | $2,249,900 | -10.0% | $347 / Sq Ft |
| 08/22/2016 08/22/16 | For Sale | $2,499,000 | +51.5% | $385 / Sq Ft |
| 01/17/2012 01/17/12 | Sold | $1,650,000 | -12.9% | $335 / Sq Ft |
| 12/20/2011 12/20/11 | Pending | -- | -- | -- |
| 11/15/2011 11/15/11 | For Sale | $1,895,000 | -- | $385 / Sq Ft |
Tax History Compared to Growth
Tax History
| Year | Tax Paid | Tax Assessment Tax Assessment Total Assessment is a certain percentage of the fair market value that is determined by local assessors to be the total taxable value of land and additions on the property. | Land | Improvement |
|---|---|---|---|---|
| 2025 | $35,380 | $3,693,100 | $553,900 | $3,139,200 |
| 2024 | $34,193 | $3,429,600 | $506,600 | $2,923,000 |
| 2023 | $34,384 | $3,201,500 | $440,600 | $2,760,900 |
| 2022 | $31,915 | $2,657,400 | $372,100 | $2,285,300 |
| 2021 | $31,208 | $2,469,000 | $341,100 | $2,127,900 |
| 2020 | $28,981 | $2,257,100 | $341,100 | $1,916,000 |
| 2019 | $29,108 | $2,225,400 | $341,100 | $1,884,300 |
| 2018 | $27,821 | $2,098,100 | $326,400 | $1,771,700 |
| 2017 | $29,953 | $2,227,000 | $310,900 | $1,916,100 |
| 2016 | $33,720 | $2,518,300 | $296,000 | $2,222,300 |
| 2015 | $27,655 | $2,073,100 | $296,000 | $1,777,100 |
Agents Affiliated with this Home
-

Seller's Agent in 2016
Lorrie Gibris - Parajeckas
Compass
(781) 454-8637
17 Total Sales
-

Buyer's Agent in 2016
Jon Growitz
Realty One Group Nest
(781) 864-3704
30 in this area
72 Total Sales
-

Seller's Agent in 2012
Brian Tierney
Rondeau/Tierney Real Estate, LLC
(617) 797-1018
8 Total Sales
Map
Source: MLS Property Information Network (MLS PIN)
MLS Number: 72056787
APN: NEWP-000033-000021
- 8 Parsons St
- 8 Parsons St Unit 8
- 10 B Milk St Unit 1
- 65 Bromfield St
- 8A Milk St Unit 1
- 37 1/2 Federal St
- 1 Fruit St
- 141 State St Unit 2
- 5 High Rd
- 6 Orange St Unit 7
- 95 High St Unit 4
- 12 Lunt St
- 42 Federal St Unit B
- 21 Hines Way Unit 21
- 11 High Rd
- 19 Beck St
- 78 Purchase St
- 5-13 Lime St Unit 2
- 174 State St Unit 1
- 56 Middle St
