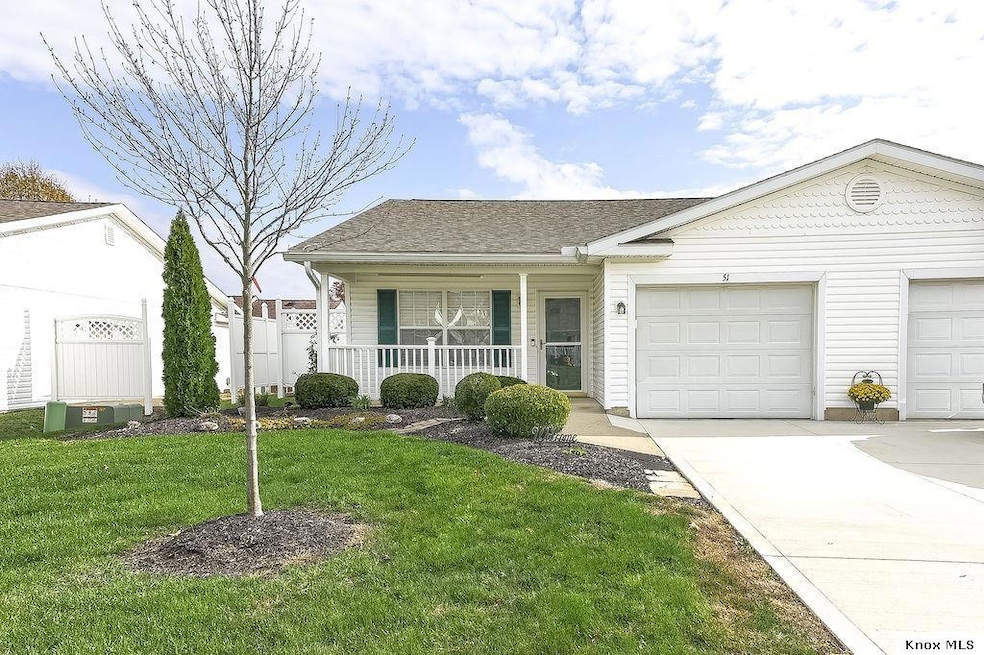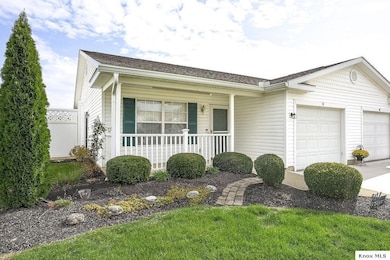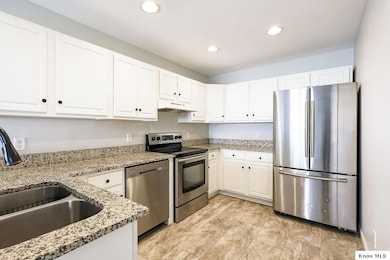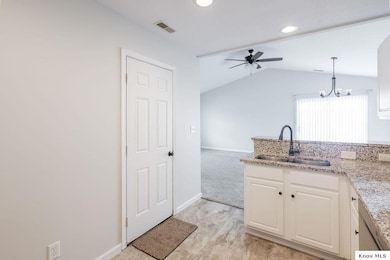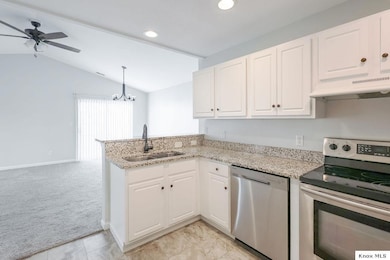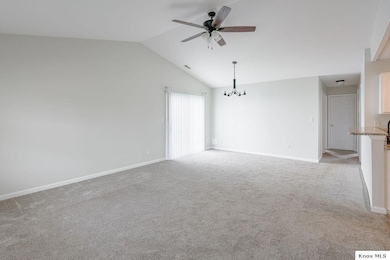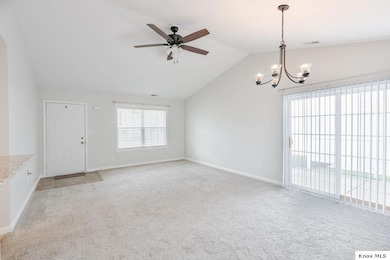51 Highmeadow Dr Mount Vernon, OH 43050
Estimated payment $1,168/month
Total Views
970
2
Beds
2
Baths
1,028
Sq Ft
$185
Price per Sq Ft
Highlights
- Ranch Style House
- Patio
- Forced Air Heating and Cooling System
- 1 Car Attached Garage
- Bathroom on Main Level
- High Speed Internet
About This Home
Welcome to your new home! This beautifully maintained 1,028 square foot condo features 2 bedrooms and 2 full bathrooms, offering comfort and style in a prime location. Enjoy the convenience of an attached 1-car garage along with easy access to nearby shopping and amenities. Take advantage of the community atmosphere while enjoying your own private space! This condo is ideal for first-time home buyers, downsizers, or anyone seeking a low-maintenance lifestyle. Don't miss the opportunity to own this wonderful property. Schedule your showing today!
Property Details
Home Type
- Condominium
Est. Annual Taxes
- $2,013
Year Built
- Built in 2005
Home Design
- 1,028 Sq Ft Home
- Ranch Style House
- Slab Foundation
- Shingle Roof
- Vinyl Siding
Kitchen
- Oven or Range
- Dishwasher
Flooring
- Wall to Wall Carpet
- Vinyl
Bedrooms and Bathrooms
- 2 Bedrooms
- Bathroom on Main Level
- 2 Full Bathrooms
Parking
- 1 Car Attached Garage
- Garage on Main Level
- Driveway
Utilities
- Forced Air Heating and Cooling System
- Heating System Uses Natural Gas
- High Speed Internet
- Cable TV Available
Additional Features
- Laundry on main level
- Patio
Listing and Financial Details
- Assessor Parcel Number 66-09406.047
Map
Create a Home Valuation Report for This Property
The Home Valuation Report is an in-depth analysis detailing your home's value as well as a comparison with similar homes in the area
Home Values in the Area
Average Home Value in this Area
Tax History
| Year | Tax Paid | Tax Assessment Tax Assessment Total Assessment is a certain percentage of the fair market value that is determined by local assessors to be the total taxable value of land and additions on the property. | Land | Improvement |
|---|---|---|---|---|
| 2024 | $2,011 | $50,880 | $5,500 | $45,380 |
| 2023 | $2,013 | $50,880 | $5,500 | $45,380 |
| 2022 | $1,688 | $38,840 | $4,200 | $34,640 |
| 2021 | $1,688 | $38,840 | $4,200 | $34,640 |
| 2020 | $1,249 | $38,840 | $4,200 | $34,640 |
| 2019 | $1,373 | $30,210 | $1,330 | $28,880 |
| 2018 | $1,340 | $30,210 | $1,330 | $28,880 |
| 2017 | $1,316 | $30,210 | $1,330 | $28,880 |
| 2016 | $1,221 | $27,970 | $1,230 | $26,740 |
| 2015 | $1,226 | $27,970 | $1,230 | $26,740 |
| 2014 | $1,232 | $27,970 | $1,230 | $26,740 |
| 2013 | $1,375 | $29,700 | $2,900 | $26,800 |
Source: Public Records
Property History
| Date | Event | Price | List to Sale | Price per Sq Ft | Prior Sale |
|---|---|---|---|---|---|
| 11/14/2025 11/14/25 | For Sale | $189,900 | +62.3% | $185 / Sq Ft | |
| 10/08/2018 10/08/18 | Sold | $117,000 | -2.5% | $114 / Sq Ft | View Prior Sale |
| 09/25/2018 09/25/18 | Pending | -- | -- | -- | |
| 09/20/2018 09/20/18 | For Sale | $120,000 | +29.7% | $117 / Sq Ft | |
| 07/15/2016 07/15/16 | Sold | $92,500 | -20.2% | $90 / Sq Ft | View Prior Sale |
| 05/14/2016 05/14/16 | Pending | -- | -- | -- | |
| 04/15/2016 04/15/16 | For Sale | $115,900 | -- | $113 / Sq Ft |
Source: Knox County Board of REALTORS®
Purchase History
| Date | Type | Sale Price | Title Company |
|---|---|---|---|
| Warranty Deed | -- | -- | |
| Warranty Deed | $126,000 | None Available | |
| Warranty Deed | -- | -- | |
| Warranty Deed | $92,500 | None Available | |
| Warranty Deed | $65,925 | None Available |
Source: Public Records
Mortgage History
| Date | Status | Loan Amount | Loan Type |
|---|---|---|---|
| Previous Owner | $165,000 | New Conventional | |
| Previous Owner | $87,875 | New Conventional | |
| Previous Owner | $77,900 | New Conventional |
Source: Public Records
Source: Knox County Board of REALTORS®
MLS Number: 20250797
APN: 66-09046.047
Nearby Homes
- 10 McGibney Rd
- 9 Mckinley St
- 500 N Catherine St Unit B
- 113 E Pleasant St Unit D
- 710 E Chestnut St
- 301 N Mulberry St
- 301 N Mulberry St
- 1100 Coshocton Ave
- 1575 Yauger Rd
- 801 Randy Dr
- 11850 Upper Gilchrist Rd
- 4 Posey Dr
- 4006 Apple Valley Dr
- 444 Grand Ridge Dr
- 6640 County Rd 23 Unit A
- 6640 County Rd 23 Unit B
- 10 S Preston St
- 6208 Commerce Dr Unit 201
- 184 School St Unit 184 School Street
- 375 N Main St
