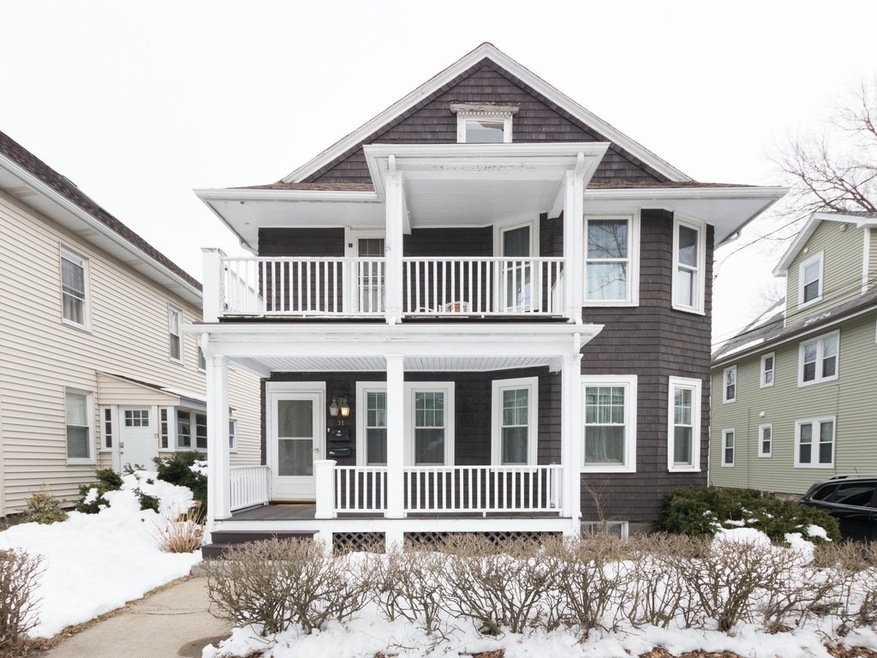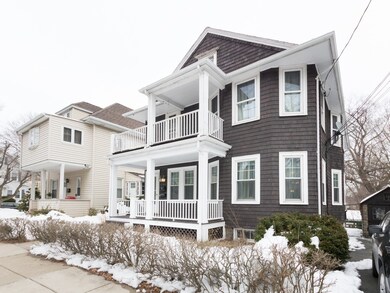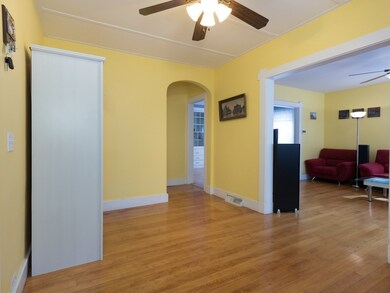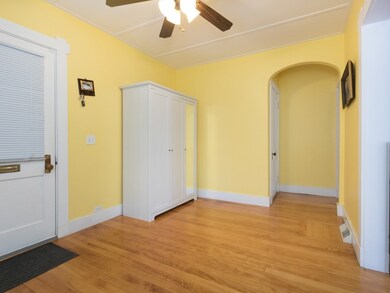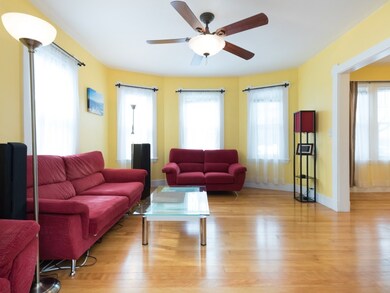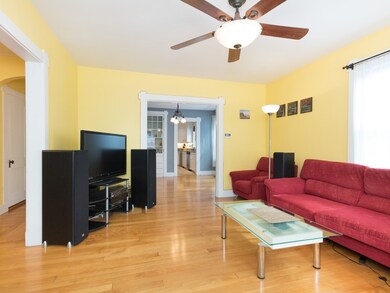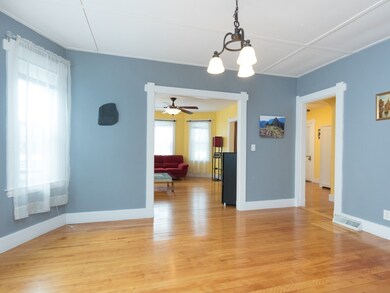
51 Hobson St Unit 1 Brighton, MA 02135
Brighton NeighborhoodHighlights
- Wood Flooring
- Forced Air Heating System
- 2-minute walk to Hobart Park
About This Home
As of April 2021OPEN HOUSE CANCELED Beautiful 2 bedroom, 1 bath, first floor condominium located on one of Brighton's lovely tree lined streets, steps from Hobart Park and Oak Square. Walking distance to bus lines directly into Cambridge, Downtown, Copley and Kenmore Square, plus a short walk to the Charles River for access to walking, biking and running trails. Enter the unit through the spacious foyer to a large living room, formal dining room and and two good size bedrooms with hardwood floors throughout. The updated eat in kitchen with ample storage, stainless steel appliances, granite counters and wine fridge has everything you need. Brand new high efficiency heating system. Two off street parking spaces including one garage space. Enjoy exclusive use of both the front and rear decks and the shared backyard.
Property Details
Home Type
- Condominium
Est. Annual Taxes
- $6,650
Year Built
- Built in 1910
Lot Details
- Year Round Access
Parking
- 1 Car Garage
Flooring
- Wood
- Tile
Utilities
- Forced Air Heating System
- Heating System Uses Gas
- Natural Gas Water Heater
Additional Features
- Basement
Community Details
- Pets Allowed
Listing and Financial Details
- Assessor Parcel Number W:22 P:03074 S:002
Ownership History
Purchase Details
Home Financials for this Owner
Home Financials are based on the most recent Mortgage that was taken out on this home.Purchase Details
Home Financials for this Owner
Home Financials are based on the most recent Mortgage that was taken out on this home.Purchase Details
Home Financials for this Owner
Home Financials are based on the most recent Mortgage that was taken out on this home.Purchase Details
Home Financials for this Owner
Home Financials are based on the most recent Mortgage that was taken out on this home.Purchase Details
Home Financials for this Owner
Home Financials are based on the most recent Mortgage that was taken out on this home.Purchase Details
Home Financials for this Owner
Home Financials are based on the most recent Mortgage that was taken out on this home.Similar Homes in the area
Home Values in the Area
Average Home Value in this Area
Purchase History
| Date | Type | Sale Price | Title Company |
|---|---|---|---|
| Condominium Deed | $570,000 | None Available | |
| Deed | $505,000 | -- | |
| Not Resolvable | $391,000 | -- | |
| Deed | $337,000 | -- | |
| Warranty Deed | -- | -- | |
| Warranty Deed | -- | -- | |
| Deed | $341,000 | -- |
Mortgage History
| Date | Status | Loan Amount | Loan Type |
|---|---|---|---|
| Open | $541,500 | Purchase Money Mortgage | |
| Previous Owner | $404,000 | New Conventional | |
| Previous Owner | $359,720 | New Conventional | |
| Previous Owner | $228,000 | No Value Available | |
| Previous Owner | $237,000 | Purchase Money Mortgage | |
| Previous Owner | $280,000 | Purchase Money Mortgage | |
| Previous Owner | $50,000 | Purchase Money Mortgage | |
| Previous Owner | $272,800 | Purchase Money Mortgage |
Property History
| Date | Event | Price | Change | Sq Ft Price |
|---|---|---|---|---|
| 04/30/2021 04/30/21 | Sold | $570,000 | +2.0% | $514 / Sq Ft |
| 03/16/2021 03/16/21 | Pending | -- | -- | -- |
| 03/11/2021 03/11/21 | For Sale | $559,000 | +10.7% | $504 / Sq Ft |
| 05/15/2018 05/15/18 | Sold | $505,000 | +2.0% | $455 / Sq Ft |
| 03/31/2018 03/31/18 | Pending | -- | -- | -- |
| 03/21/2018 03/21/18 | For Sale | $495,000 | +26.6% | $446 / Sq Ft |
| 09/15/2014 09/15/14 | Sold | $391,000 | +0.5% | $353 / Sq Ft |
| 08/05/2014 08/05/14 | Pending | -- | -- | -- |
| 07/25/2014 07/25/14 | For Sale | $389,000 | -- | $351 / Sq Ft |
Tax History Compared to Growth
Tax History
| Year | Tax Paid | Tax Assessment Tax Assessment Total Assessment is a certain percentage of the fair market value that is determined by local assessors to be the total taxable value of land and additions on the property. | Land | Improvement |
|---|---|---|---|---|
| 2025 | $6,650 | $574,300 | $0 | $574,300 |
| 2024 | $5,852 | $536,900 | $0 | $536,900 |
| 2023 | $5,766 | $536,900 | $0 | $536,900 |
| 2022 | $5,564 | $511,400 | $0 | $511,400 |
| 2021 | $5,106 | $478,500 | $0 | $478,500 |
| 2020 | $5,353 | $506,900 | $0 | $506,900 |
| 2019 | $4,894 | $464,300 | $0 | $464,300 |
| 2018 | $4,656 | $444,300 | $0 | $444,300 |
| 2017 | $4,357 | $411,400 | $0 | $411,400 |
| 2016 | $4,310 | $391,800 | $0 | $391,800 |
| 2015 | $4,156 | $343,200 | $0 | $343,200 |
| 2014 | $3,921 | $311,700 | $0 | $311,700 |
Agents Affiliated with this Home
-
Bell | Whitman Group
B
Seller's Agent in 2021
Bell | Whitman Group
Compass
(617) 755-7923
1 in this area
112 Total Sales
-
Shawn Sullivan

Buyer's Agent in 2021
Shawn Sullivan
RE/MAX
(781) 727-4069
1 in this area
110 Total Sales
-
Margaret Szerlip

Seller's Agent in 2018
Margaret Szerlip
Compass
(617) 921-6860
2 in this area
96 Total Sales
-
Tina O'Toole

Seller Co-Listing Agent in 2018
Tina O'Toole
Mass Properties Real Estate, Inc.
5 Total Sales
-
Scott Goldsmith
S
Seller's Agent in 2014
Scott Goldsmith
Gibson Sotheby's International Realty
(617) 529-2434
86 Total Sales
Map
Source: MLS Property Information Network (MLS PIN)
MLS Number: 72296424
APN: BRIG-000000-000022-003074-000002
- 21 Upcrest Rd
- 165 Bigelow St
- 357 Faneuil St Unit 12
- 365 Faneuil St Unit 2
- 87-89 Bennett St
- 28 Adair Rd
- 159 Parsons St
- 168 Newton St Unit 1
- 69 Presentation Rd
- 8 Tremont Place
- 664 Washington St
- 709 Washington St Unit 709
- 12 Mina Way
- 10 Mina Way
- 99 Tremont St Unit 413
- 99 Tremont St Unit 105
- 99 Tremont St Unit 205
- 99 Tremont St Unit 213
- 34 Larch St Unit 34
- 8 Kenrick St Unit 10
