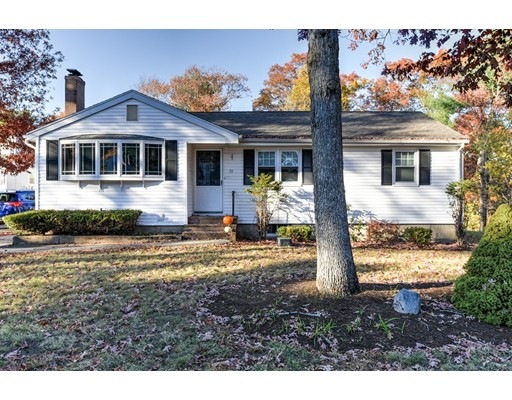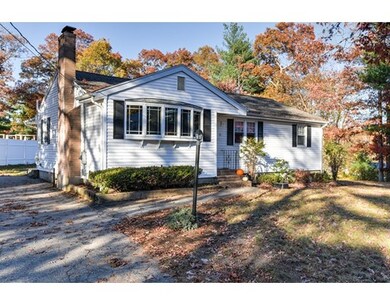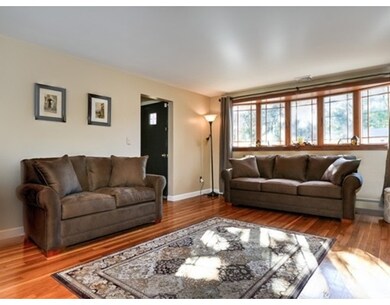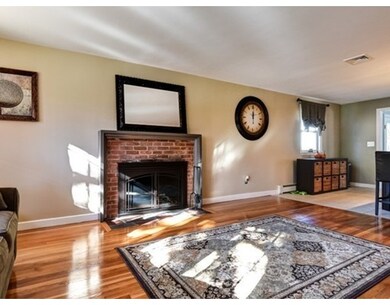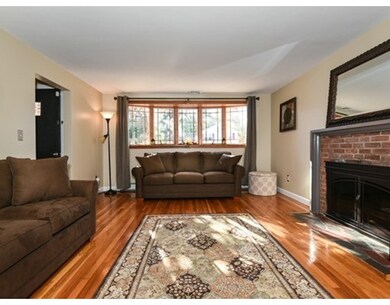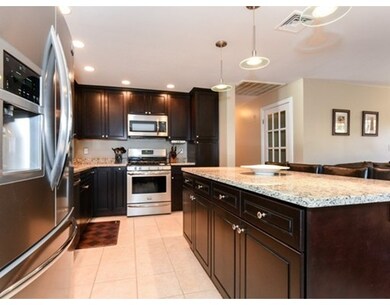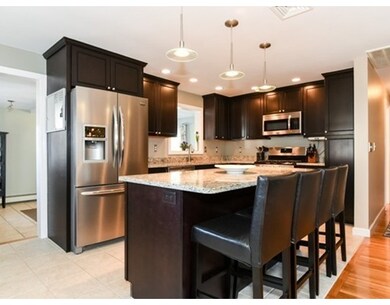
51 Howland Rd Stoughton, MA 02072
About This Home
As of June 2024This immaculate Ranch style home situated in a desirable location is more spacious than it appears! You'll appreciate the wonderful open floor plan featuring a custom kitchen with granite countertop, bar top kitchen island, pendant lighting, stainless steel appliances, and tiled flooring. Two full bathrooms with jacuzzi soaking tubs, tiled shower, wall, and floors. Fully finished lower level with a spacious familyroom, newly installed engineered hardwood flooring, wet bar with granite countertop, custom wine rack, wine chiller, track and recessed lighting. Additional bonus room with plenty of closet space can be used as a guest bedroom, office, or exercise room. Saving you from having to spend thousands of dollars for upgrades are exterior vinyl siding, vinyl replacement windows, updated gas heating system, 200amp electric panel, and central AC. Home also offers hardwood & tile floors thruout, livingroom fireplace, deck, irrigation system, radon mitigation system, and great yard space!
Last Buyer's Agent
Carmina Fernandes
Apices Realty, LLC
Home Details
Home Type
Single Family
Est. Annual Taxes
$6,954
Year Built
1959
Lot Details
0
Listing Details
- Lot Description: Paved Drive
- Other Agent: 2.00
- Special Features: None
- Property Sub Type: Detached
- Year Built: 1959
Interior Features
- Appliances: Range, Dishwasher, Disposal, Microwave
- Fireplaces: 1
- Has Basement: Yes
- Fireplaces: 1
- Number of Rooms: 8
- Electric: Circuit Breakers, 200 Amps
- Flooring: Tile, Hardwood, Engineered Hardwood
- Interior Amenities: Cable Available, Wetbar
- Basement: Full, Finished, Interior Access, Bulkhead, Radon Remediation System
- Bedroom 2: First Floor
- Bedroom 3: First Floor
- Bathroom #1: First Floor
- Bathroom #2: Basement
- Kitchen: First Floor
- Laundry Room: Basement
- Living Room: First Floor
- Master Bedroom: First Floor
- Master Bedroom Description: Flooring - Hardwood
- Dining Room: First Floor
- Family Room: Basement
Exterior Features
- Roof: Asphalt/Fiberglass Shingles
- Construction: Frame
- Exterior: Vinyl
- Exterior Features: Deck, Gutters, Sprinkler System, Fenced Yard
- Foundation: Poured Concrete
Garage/Parking
- Parking: Off-Street, Paved Driveway
- Parking Spaces: 4
Utilities
- Cooling: Central Air
- Heating: Hot Water Baseboard, Gas
- Cooling Zones: 1
- Utility Connections: for Gas Range, for Gas Dryer, Washer Hookup, Icemaker Connection
Ownership History
Purchase Details
Purchase Details
Similar Homes in Stoughton, MA
Home Values in the Area
Average Home Value in this Area
Purchase History
| Date | Type | Sale Price | Title Company |
|---|---|---|---|
| Deed | $265,000 | -- | |
| Deed | $265,000 | -- | |
| Deed | $181,000 | -- |
Mortgage History
| Date | Status | Loan Amount | Loan Type |
|---|---|---|---|
| Open | $580,000 | Purchase Money Mortgage | |
| Closed | $580,000 | Purchase Money Mortgage | |
| Closed | $342,000 | New Conventional | |
| Closed | $317,025 | New Conventional |
Property History
| Date | Event | Price | Change | Sq Ft Price |
|---|---|---|---|---|
| 06/12/2024 06/12/24 | Sold | $725,000 | +4.3% | $228 / Sq Ft |
| 05/20/2024 05/20/24 | Pending | -- | -- | -- |
| 05/17/2024 05/17/24 | For Sale | $695,000 | +82.9% | $219 / Sq Ft |
| 01/04/2016 01/04/16 | Sold | $380,000 | +1.4% | $143 / Sq Ft |
| 11/05/2015 11/05/15 | Pending | -- | -- | -- |
| 11/03/2015 11/03/15 | For Sale | $374,900 | +6.4% | $141 / Sq Ft |
| 05/16/2014 05/16/14 | Sold | $352,250 | +0.6% | $117 / Sq Ft |
| 04/04/2014 04/04/14 | Pending | -- | -- | -- |
| 03/04/2014 03/04/14 | For Sale | $350,000 | -- | $117 / Sq Ft |
Tax History Compared to Growth
Tax History
| Year | Tax Paid | Tax Assessment Tax Assessment Total Assessment is a certain percentage of the fair market value that is determined by local assessors to be the total taxable value of land and additions on the property. | Land | Improvement |
|---|---|---|---|---|
| 2025 | $6,954 | $561,700 | $223,600 | $338,100 |
| 2024 | $6,855 | $538,500 | $204,200 | $334,300 |
| 2023 | $6,591 | $486,400 | $186,600 | $299,800 |
| 2022 | $6,375 | $442,400 | $179,600 | $262,800 |
| 2021 | $5,872 | $388,900 | $158,400 | $230,500 |
| 2020 | $5,791 | $388,900 | $158,400 | $230,500 |
| 2019 | $5,665 | $369,300 | $158,400 | $210,900 |
| 2018 | $5,071 | $342,400 | $151,400 | $191,000 |
| 2017 | $4,856 | $335,100 | $149,600 | $185,500 |
| 2016 | $4,509 | $301,200 | $135,600 | $165,600 |
| 2015 | $4,068 | $268,900 | $128,500 | $140,400 |
| 2014 | $3,812 | $242,200 | $117,900 | $124,300 |
Agents Affiliated with this Home
-
Andreia Dasilva

Seller's Agent in 2024
Andreia Dasilva
Coldwell Banker Realty - Westwood
(857) 800-1033
11 in this area
92 Total Sales
-
Sandy Zhang

Buyer's Agent in 2024
Sandy Zhang
JW Real Estate Services, LLC
(617) 987-7399
1 in this area
16 Total Sales
-
Christine Do
C
Seller's Agent in 2016
Christine Do
Keller Williams Realty
(617) 593-2887
20 in this area
318 Total Sales
-
C
Buyer's Agent in 2016
Carmina Fernandes
Apices Realty, LLC
-
Britta Reissfelder

Seller's Agent in 2014
Britta Reissfelder
Coldwell Banker Realty - Canton
(781) 718-2710
45 in this area
370 Total Sales
-
Kim Powers

Buyer's Agent in 2014
Kim Powers
Coldwell Banker Realty - Milton
(617) 571-0700
1 in this area
91 Total Sales
Map
Source: MLS Property Information Network (MLS PIN)
MLS Number: 71927275
APN: STOU-000015-000020
- 18 Howland Cir
- 555 Bay Rd
- 14 Sandpiper Hill
- 16 Tea St
- 12 Eastwood Rd
- 65 Cedarwood Rd
- 2040 Central St
- 23 Millfarm Rd
- 6 Gay Dr
- 74 Ethyl Way
- 398 Erin Rd Unit 398
- 17 Patricia Dr
- 111 Ethyl Way Unit E
- 32 Deerfield Rd
- 32 Patricia Dr
- 44 Brian Dr Unit H
- 25 Bayberry Dr Unit 3
- 41 Bayberry Dr Unit 4
- 22 Marcus Rd
- 562 Canton St
