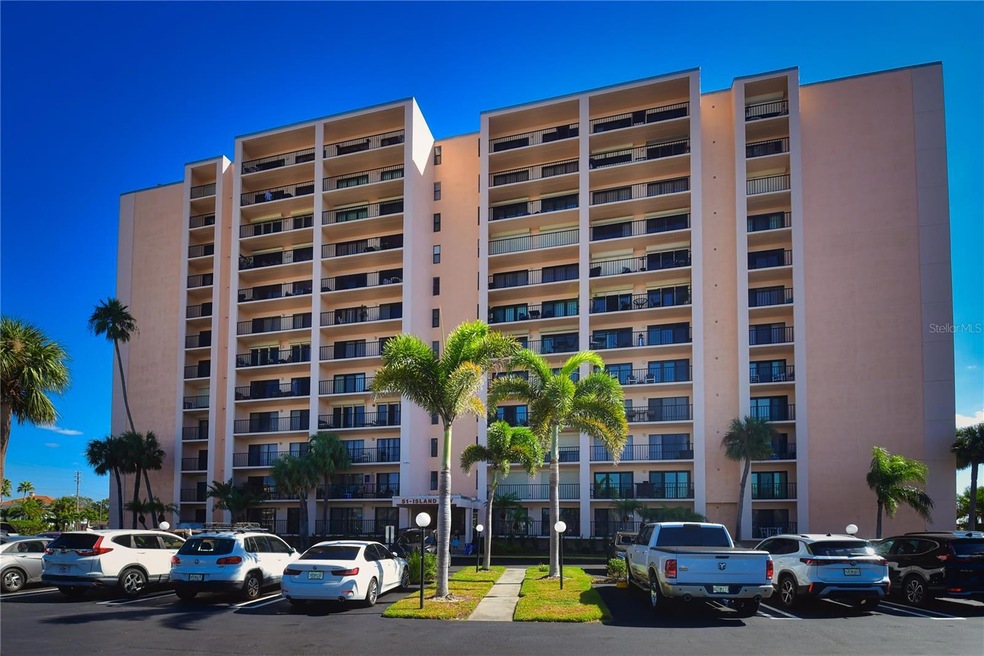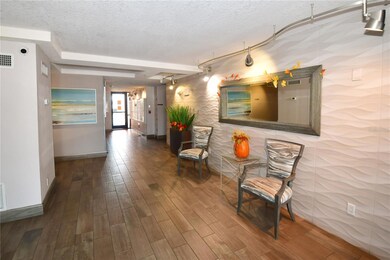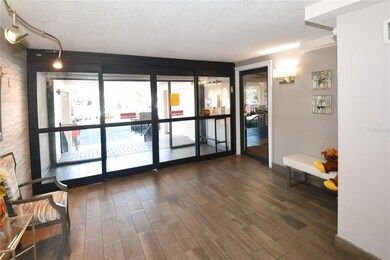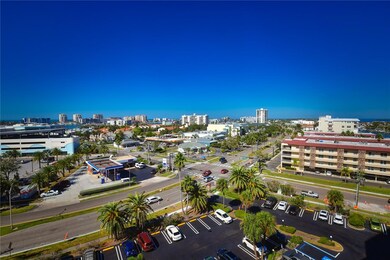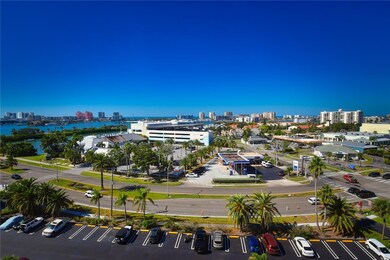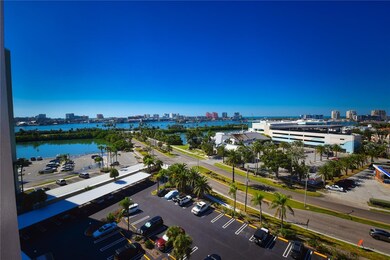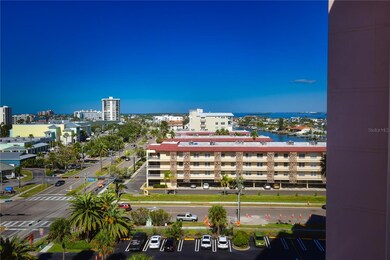Windward Towers 51 Island Way Unit 909 Floor 9 Clearwater Beach, FL 33767
Island Estates NeighborhoodHighlights
- 300 Feet of Salt Water Canal Waterfront
- Gunite Pool
- 2 Acre Lot
- Dunedin Highland Middle School Rated 9+
- Full Bay or Harbor Views
- Clubhouse
About This Home
SPECTACULAR VIEW! Updated one bedroom with Westerly views of Mandalay Bay and Gulf Waters. Live the Island life in this friendly community close to world famous Clearwater Beach. This is a Popular building with heated pool, spa, tennis courts and boat slips. Easy walking distance to great dining, shops and Publix grocery store. Island Estates is a self contained community with restaurants Post Office, Dry Cleaners, Nail Salon, Clearwater Marine Aquarium and much more. You'll love the Island life, call today for your showing and more information.
Listing Agent
SAND KEY REALTY Brokerage Phone: 727-443-0032 License #611562 Listed on: 11/17/2025
Condo Details
Home Type
- Condominium
Est. Annual Taxes
- $4,390
Year Built
- Built in 1979
Lot Details
Property Views
Home Design
- Entry on the 9th floor
Interior Spaces
- 680 Sq Ft Home
- Ceiling Fan
- Blinds
- Combination Dining and Living Room
- Ceramic Tile Flooring
Kitchen
- Range
- Microwave
- Dishwasher
- Stone Countertops
- Solid Wood Cabinet
Bedrooms and Bathrooms
- 1 Bedroom
- 1 Full Bathroom
Pool
- Gunite Pool
- Spa
Outdoor Features
- Access to Saltwater Canal
- First Come-First Served Dock
- Seawall
Utilities
- Central Heating and Cooling System
- Thermostat
- Electric Water Heater
- Cable TV Available
Listing and Financial Details
- Residential Lease
- Security Deposit $1,500
- Property Available on 12/2/25
- The owner pays for cable TV, internet, pest control, pool maintenance, security, sewer, trash collection, water
- 12-Month Minimum Lease Term
- $150 Application Fee
- 6-Month Minimum Lease Term
- Assessor Parcel Number 082915278220000909
Community Details
Overview
- Property has a Home Owners Association
- Kelly Oalmann Association, Phone Number (727) 447-6075
- High-Rise Condominium
- 51 Island Way Condo Subdivision
- The community has rules related to vehicle restrictions
- 11-Story Property
Amenities
- Sauna
- Clubhouse
- Laundry Facilities
- Community Storage Space
- Elevator
Recreation
- Community Pool
- Community Spa
Pet Policy
- No Pets Allowed
Security
- Card or Code Access
Map
About Windward Towers
Source: Stellar MLS
MLS Number: TB8449071
APN: 08-29-15-27822-000-0909
- 51 Island Way Unit 1001
- 51 Island Way Unit 800
- 51 Island Way Unit 101
- 31 Island Way Unit 408
- 31 Island Way Unit 1107
- 31 Island Way Unit 605
- 31 Island Way Unit 1507
- 31 Island Way Unit 609
- 31 Island Way Unit 1403
- 31 Island Way Unit 505
- 105 Island Way Unit 121
- 105 Island Way Unit 132
- 105 Island Way Unit 126
- 113 Island Way Unit 241
- 112 Leeward Island
- 125 Island Way Unit 602
- 125 Island Way Unit 502
- 125 Island Way Unit 403
- 124 Leeward Island
- 223 Island Way Unit 4C
- 51 Island Way Unit 800
- 51 Island Way Unit 1201
- 51 Island Way Unit 101
- 51 Island Way Unit 103
- 105 Island Way Unit 146
- 105 Island Way Unit 148
- 105 Island Way Unit 138
- 105 Island Way Unit 131
- 121 Island Way Unit 332
- 25 Leeward Island
- 125 Island Way Unit 502
- 240 Windward Passage Unit 401
- 240 Windward Passage Unit 503
- 311 Island Way
- 320 Island Way Unit 106
- 202 Windward Passage Unit 604
- 202 Windward Passage Unit 303
- 348 Larboard Way
- 415 Island Way Unit 509
- 415 Island Way Unit 507
