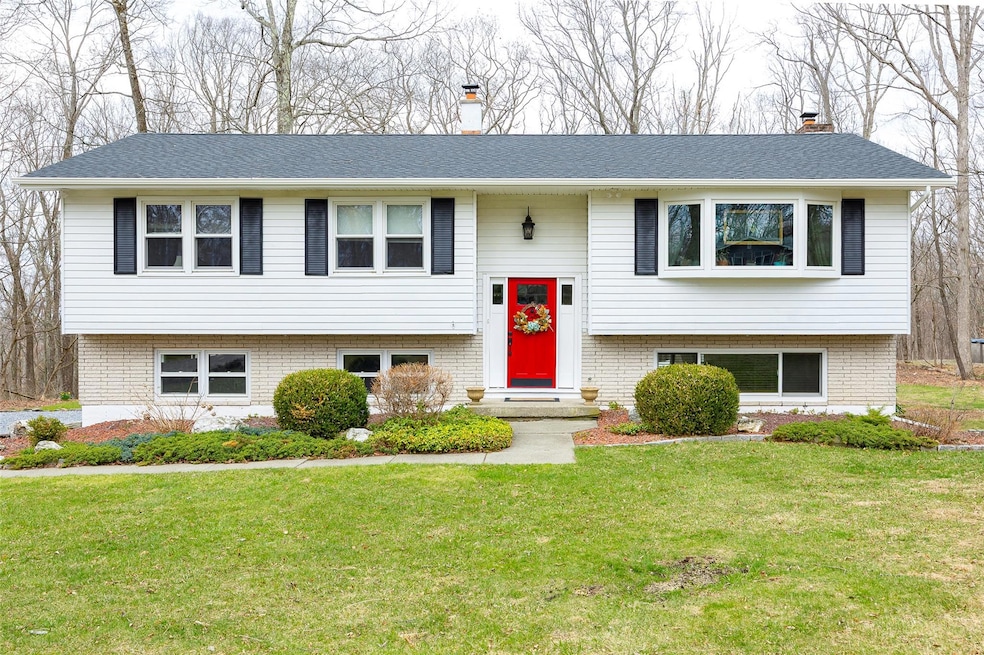
51 Jack And Jill Rd Poughquag, NY 12570
Highlights
- 3.2 Acre Lot
- Deck
- Partially Wooded Lot
- Arlington High School Rated A-
- Raised Ranch Architecture
- Wood Flooring
About This Home
As of July 2025Welcome to 51 Jack and Jill Rd, a beautiful and well kept 3 bed 2 bath raised ranch home in a quiet and desirable neighborhood. Situated on a flat and partly wooded 3.2 acres, this home has been tastefully remodeled and move-in ready. The upper level offers hardwood floors, three bedrooms, a renovated full bath, a welcoming living room, dining area, and attractive kitchen with stainless steel appliances. The spacious and finished walk-out lower level features new flooring, energy efficient mini-split heating/cooling system, renovated bath, and fireplace to enjoy on those cold winter days. The backyard offers plenty of room for loved ones to play or space to entertain with friends. Gather around in the screened in porch or enjoy the firepit, just in time for summer nights and barbecues. Other highlights include the new roof, rebuilt soffits and fascias, new gutters, oil tank, boiler, and well pump. Arlington Schools and close to great hiking, biking, sports fields, golf and parks.
Last Agent to Sell the Property
Compass Greater NY, LLC Brokerage Phone: 914-238-0676 License #10301213279 Listed on: 04/17/2025

Home Details
Home Type
- Single Family
Est. Annual Taxes
- $12,303
Year Built
- Built in 1972
Lot Details
- 3.2 Acre Lot
- East Facing Home
- Level Lot
- Cleared Lot
- Partially Wooded Lot
- Back Yard
Parking
- 2 Car Garage
Home Design
- Raised Ranch Architecture
- Aluminum Siding
Interior Spaces
- 1,850 Sq Ft Home
- 1 Fireplace
- Storage
- Washer and Dryer Hookup
- Wood Flooring
- Basement Fills Entire Space Under The House
Kitchen
- Galley Kitchen
- Microwave
- Dishwasher
- Stainless Steel Appliances
- Kitchen Island
- Granite Countertops
Bedrooms and Bathrooms
- 3 Bedrooms
- En-Suite Primary Bedroom
- 2 Full Bathrooms
- Double Vanity
- Soaking Tub
Outdoor Features
- Deck
- Covered Patio or Porch
- Fire Pit
- Shed
Schools
- Beekman Elementary School
- Union Vale Middle School
- Arlington High School
Utilities
- Zoned Cooling
- Heating System Uses Steam
- Private Water Source
Listing and Financial Details
- Assessor Parcel Number 132200-6859-00-190776-0000
Ownership History
Purchase Details
Similar Homes in Poughquag, NY
Home Values in the Area
Average Home Value in this Area
Purchase History
| Date | Type | Sale Price | Title Company |
|---|---|---|---|
| Deed | $280,000 | Lewis Stadler |
Mortgage History
| Date | Status | Loan Amount | Loan Type |
|---|---|---|---|
| Open | $305,000 | Stand Alone Refi Refinance Of Original Loan | |
| Closed | $229,700 | Stand Alone Refi Refinance Of Original Loan | |
| Closed | $12,199 | Unknown | |
| Closed | $40,000 | Unknown |
Property History
| Date | Event | Price | Change | Sq Ft Price |
|---|---|---|---|---|
| 07/28/2025 07/28/25 | Sold | $555,000 | +0.9% | $300 / Sq Ft |
| 05/05/2025 05/05/25 | Pending | -- | -- | -- |
| 04/17/2025 04/17/25 | For Sale | $550,000 | -- | $297 / Sq Ft |
Tax History Compared to Growth
Tax History
| Year | Tax Paid | Tax Assessment Tax Assessment Total Assessment is a certain percentage of the fair market value that is determined by local assessors to be the total taxable value of land and additions on the property. | Land | Improvement |
|---|---|---|---|---|
| 2024 | $12,245 | $284,900 | $128,100 | $156,800 |
| 2023 | $12,245 | $284,900 | $128,100 | $156,800 |
| 2022 | $9,368 | $284,900 | $128,100 | $156,800 |
| 2021 | $11,545 | $284,900 | $128,100 | $156,800 |
| 2020 | $8,100 | $284,900 | $128,100 | $156,800 |
| 2019 | $7,891 | $284,900 | $128,100 | $156,800 |
| 2018 | $7,914 | $284,900 | $128,100 | $156,800 |
| 2017 | $7,835 | $284,900 | $128,100 | $156,800 |
| 2016 | $7,701 | $284,900 | $128,100 | $156,800 |
| 2015 | -- | $284,900 | $128,100 | $156,800 |
| 2014 | -- | $284,900 | $170,800 | $114,100 |
Agents Affiliated with this Home
-
Ryan Arket

Seller's Agent in 2025
Ryan Arket
Compass Greater NY, LLC
(845) 590-2919
9 in this area
61 Total Sales
-
Sharon Sheil

Buyer's Agent in 2025
Sharon Sheil
Coldwell Banker Realty
(914) 497-0912
3 in this area
245 Total Sales
-
Michael Sheil

Buyer Co-Listing Agent in 2025
Michael Sheil
Coldwell Banker Realty
(914) 497-1943
1 in this area
23 Total Sales
Map
Source: OneKey® MLS
MLS Number: 844324
APN: 132200-6859-00-190776-0000
- 287 Pleasant Ridge Rd
- 19 Washburn Rd
- 29 Cedar Ln
- 121 Hillside Rd
- 239 Hynes Rd
- 74 Brothers Rd
- 122 Susan Dr
- 135 Stowe Dr
- 1462 Clove Valley Rd
- 488 Pleasant Ridge Rd
- 163 Gardner Hollow Rd
- 238 Deer Hollow Rd
- 0 Town Center Blvd Unit KEYH6302685
- 0 Gardner Hollow Rd Unit KEY831940
- 26 Lime Mill Rd
- 2729 State Route 55
- 0 Bischoff Ln
- 2467 Route 55
- 6 Gardner Hollow Rd
- 2470 Route 55
