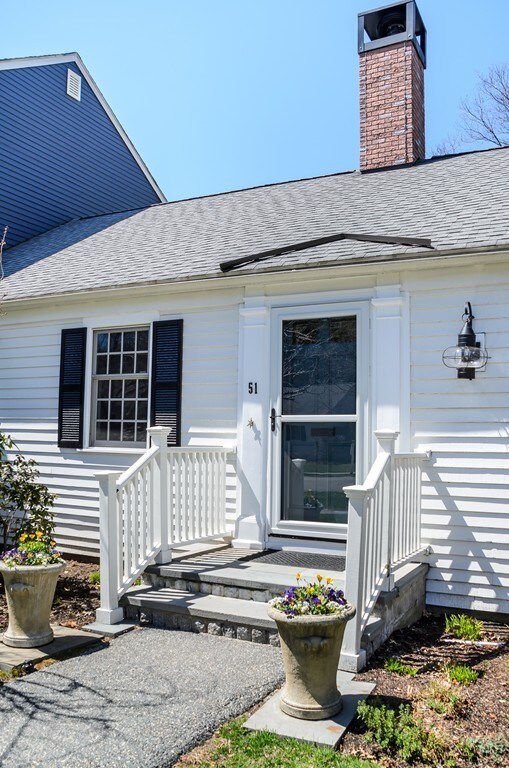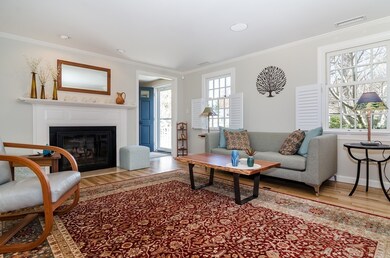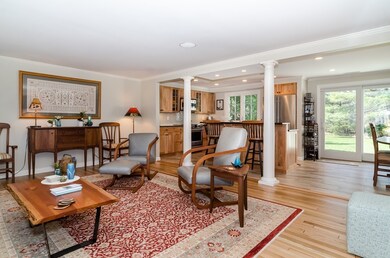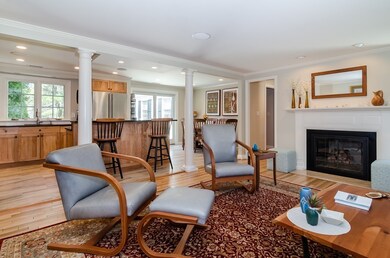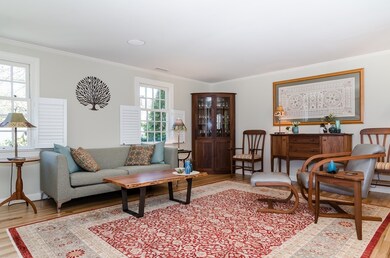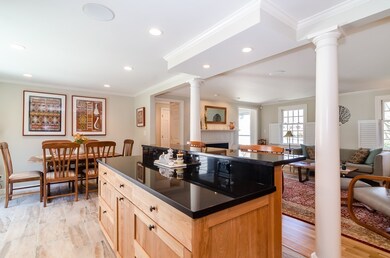
51 Jericho Rd Unit 51 Weston, MA 02493
Highlights
- Wood Flooring
- Security Service
- Forced Air Heating and Cooling System
- Country Elementary School Rated A+
About This Home
As of July 2025This beautifully renovated enchanting Cape-style condo is a rare offering at Stonegate Village! From the moment you enter, you'll be smitten. The open floor plan includes a lovely, fireplaced living room that flows into a spacious, granite kitchen and a fabulous dining area. French doors lead to a very private bluestone terrace, where you can relax and enjoy views like no other: beautiful grounds, conservation land and lush gardens. The master suite includes a luxurious bath. There are two additional bedrooms - one of which can also function as an office or study. This special home is brimming with natural light throughout and is accented with crown moldings and hardwood floors. It offers stylish, comfortable and convenient single level living and also includes terrific storage, a carport plus a parking place. It is just minutes from Weston Center and ideal for commuting. This gorgeous home is ready to move right in!
Last Agent to Sell the Property
Douglas Elliman Real Estate - Wellesley Listed on: 04/19/2019

Property Details
Home Type
- Condominium
Est. Annual Taxes
- $9,525
Year Built
- Built in 1980
HOA Fees
- $618 per month
Parking
- 1 Car Garage
Kitchen
- Range
- Microwave
- Freezer
- Dishwasher
Flooring
- Wood
- Tile
Laundry
- Dryer
- Washer
Utilities
- Forced Air Heating and Cooling System
- Heating System Uses Gas
- Water Holding Tank
- Natural Gas Water Heater
- Private Sewer
- Cable TV Available
Listing and Financial Details
- Assessor Parcel Number M:022.0 L:0051 S:039.0
Community Details
Pet Policy
- Pets Allowed
Security
- Security Service
Ownership History
Purchase Details
Home Financials for this Owner
Home Financials are based on the most recent Mortgage that was taken out on this home.Purchase Details
Home Financials for this Owner
Home Financials are based on the most recent Mortgage that was taken out on this home.Purchase Details
Home Financials for this Owner
Home Financials are based on the most recent Mortgage that was taken out on this home.Purchase Details
Home Financials for this Owner
Home Financials are based on the most recent Mortgage that was taken out on this home.Purchase Details
Home Financials for this Owner
Home Financials are based on the most recent Mortgage that was taken out on this home.Similar Home in the area
Home Values in the Area
Average Home Value in this Area
Purchase History
| Date | Type | Sale Price | Title Company |
|---|---|---|---|
| Condominium Deed | $945,000 | -- | |
| Quit Claim Deed | -- | None Available | |
| Quit Claim Deed | -- | None Available | |
| Not Resolvable | $780,000 | -- | |
| Not Resolvable | $724,000 | -- | |
| Deed | $690,900 | -- | |
| Deed | $690,900 | -- |
Mortgage History
| Date | Status | Loan Amount | Loan Type |
|---|---|---|---|
| Previous Owner | $400,000 | Stand Alone Refi Refinance Of Original Loan | |
| Previous Owner | $402,500 | No Value Available | |
| Previous Owner | $250,000 | No Value Available | |
| Previous Owner | $690,000 | Purchase Money Mortgage |
Property History
| Date | Event | Price | Change | Sq Ft Price |
|---|---|---|---|---|
| 07/03/2025 07/03/25 | Sold | $945,000 | 0.0% | $587 / Sq Ft |
| 05/19/2025 05/19/25 | Pending | -- | -- | -- |
| 05/13/2025 05/13/25 | For Sale | $945,000 | +21.2% | $587 / Sq Ft |
| 08/17/2020 08/17/20 | Sold | $780,000 | +0.6% | $484 / Sq Ft |
| 05/24/2020 05/24/20 | Pending | -- | -- | -- |
| 04/28/2020 04/28/20 | For Sale | $775,000 | -0.6% | $481 / Sq Ft |
| 06/27/2019 06/27/19 | Sold | $780,000 | +0.6% | $484 / Sq Ft |
| 05/07/2019 05/07/19 | Pending | -- | -- | -- |
| 04/19/2019 04/19/19 | For Sale | $775,000 | +7.0% | $481 / Sq Ft |
| 01/04/2017 01/04/17 | Sold | $724,000 | -1.5% | $449 / Sq Ft |
| 10/06/2016 10/06/16 | Pending | -- | -- | -- |
| 08/17/2016 08/17/16 | Price Changed | $735,000 | -1.9% | $456 / Sq Ft |
| 05/23/2016 05/23/16 | For Sale | $749,000 | -- | $465 / Sq Ft |
Tax History Compared to Growth
Tax History
| Year | Tax Paid | Tax Assessment Tax Assessment Total Assessment is a certain percentage of the fair market value that is determined by local assessors to be the total taxable value of land and additions on the property. | Land | Improvement |
|---|---|---|---|---|
| 2025 | $9,525 | $858,100 | $0 | $858,100 |
| 2024 | $9,342 | $840,100 | $0 | $840,100 |
| 2023 | $9,185 | $775,800 | $0 | $775,800 |
| 2022 | $9,583 | $748,100 | $0 | $748,100 |
| 2021 | $9,710 | $748,100 | $0 | $748,100 |
| 2020 | $9,438 | $735,600 | $0 | $735,600 |
| 2019 | $12,449 | $697,500 | $0 | $697,500 |
| 2018 | $8,518 | $680,900 | $0 | $680,900 |
| 2017 | $8,381 | $675,900 | $0 | $675,900 |
| 2016 | $8,016 | $659,200 | $0 | $659,200 |
| 2015 | $8,187 | $666,700 | $0 | $666,700 |
Agents Affiliated with this Home
-
D
Seller's Agent in 2025
David White
OwnerEntry.com
(617) 345-9800
2 in this area
1,094 Total Sales
-

Seller's Agent in 2020
Maureen McCaffrey
Douglas Elliman Real Estate - Wellesley
(508) 494-0811
2 in this area
8 Total Sales
-

Seller's Agent in 2017
Lisa Curlett
Compass
(781) 267-2844
1 in this area
12 Total Sales
Map
Source: MLS Property Information Network (MLS PIN)
MLS Number: 72484611
APN: WEST-000022-000051-000039
- 80 Jericho Rd
- 24 Jericho Rd Unit 24
- 53 Jericho Rd Unit A
- 741 Boston Post Rd
- 4 Somerset Place Unit 4
- 23 Pine Summit Cir Unit 23
- 8 Conant Rd
- 3 Conant Rd
- 100 Chestnut St
- 37 School St
- 15 Claridge Dr
- 22 Chadwick Rd
- 167 Conant Rd
- 10 Old Rd
- 72 Love Ln
- 137 Wellesley St
- 21 Chestnut St
- 142 Wellesley St
- 19 Bakers Hill Rd
- 180 Highland St

