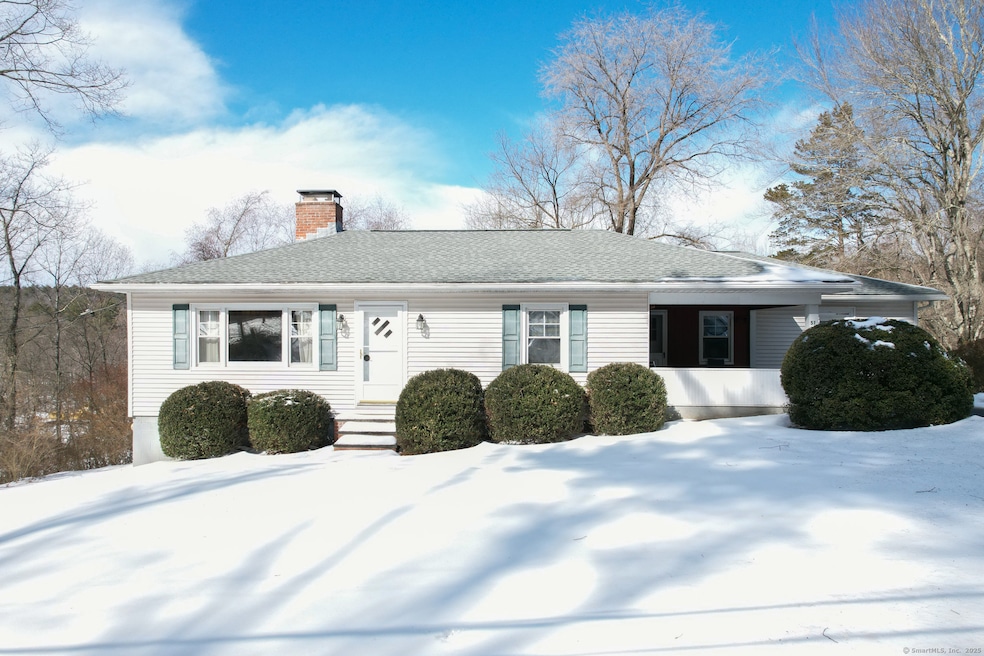
51 Joshua Hill Rd Woodbury, CT 06798
Highlights
- Ranch Style House
- Attic
- Central Air
- Partially Wooded Lot
- 2 Fireplaces
- Concrete Flooring
About This Home
As of April 2025Endless Potential in Woodbury! Discover the opportunity to own a single-family home in the charming town of Woodbury at an exceptional value. This three-bedroom, one-and-a-half-bathroom ranch is conveniently located near I-84 and Route 6, offering easy access to shopping, dining, and local amenities. While the home could benefit from some updates and TLC, it's a fantastic chance to bring your vision to life and add your personal touch. With creativity and effort, this could be an incredible investment! Recent updates include a new roof, new carpeting, new oil tank and central air for added comfort. Property is being sold "As-Is." Acceptable financing options include Conventional, Rehab Loan, or Cash. Don't miss out-schedule a showing today and explore the possibilities!
Last Agent to Sell the Property
Regency Real Estate, LLC License #REB.0793764 Listed on: 02/25/2025

Home Details
Home Type
- Single Family
Est. Annual Taxes
- $5,150
Year Built
- Built in 1960
Lot Details
- 0.9 Acre Lot
- Partially Wooded Lot
- Property is zoned PI
Home Design
- Ranch Style House
- Block Foundation
- Frame Construction
- Shingle Roof
- Vinyl Siding
Interior Spaces
- 1,508 Sq Ft Home
- 2 Fireplaces
- Concrete Flooring
- Attic or Crawl Hatchway Insulated
- Laundry on main level
Kitchen
- Gas Range
- Microwave
Bedrooms and Bathrooms
- 3 Bedrooms
Basement
- Walk-Out Basement
- Partial Basement
- Dirt Floor
- Crawl Space
Schools
- Mitchell Elementary School
- Nonnewaug High School
Utilities
- Central Air
- Heating System Uses Oil
- Shared Well
- Propane Water Heater
- Fuel Tank Located in Basement
Listing and Financial Details
- Assessor Parcel Number 932988
Ownership History
Purchase Details
Home Financials for this Owner
Home Financials are based on the most recent Mortgage that was taken out on this home.Purchase Details
Purchase Details
Home Financials for this Owner
Home Financials are based on the most recent Mortgage that was taken out on this home.Similar Homes in Woodbury, CT
Home Values in the Area
Average Home Value in this Area
Purchase History
| Date | Type | Sale Price | Title Company |
|---|---|---|---|
| Warranty Deed | $297,500 | None Available | |
| Warranty Deed | $297,500 | None Available | |
| Quit Claim Deed | -- | -- | |
| Warranty Deed | $450,000 | -- | |
| Quit Claim Deed | -- | -- | |
| Warranty Deed | $450,000 | -- |
Mortgage History
| Date | Status | Loan Amount | Loan Type |
|---|---|---|---|
| Open | $125,000 | Purchase Money Mortgage | |
| Closed | $125,000 | Purchase Money Mortgage | |
| Previous Owner | $150,000 | No Value Available |
Property History
| Date | Event | Price | Change | Sq Ft Price |
|---|---|---|---|---|
| 04/30/2025 04/30/25 | Sold | $297,500 | -5.6% | $197 / Sq Ft |
| 03/21/2025 03/21/25 | Price Changed | $315,000 | 0.0% | $209 / Sq Ft |
| 03/21/2025 03/21/25 | For Sale | $315,000 | -4.5% | $209 / Sq Ft |
| 03/07/2025 03/07/25 | Pending | -- | -- | -- |
| 02/25/2025 02/25/25 | For Sale | $330,000 | -- | $219 / Sq Ft |
Tax History Compared to Growth
Tax History
| Year | Tax Paid | Tax Assessment Tax Assessment Total Assessment is a certain percentage of the fair market value that is determined by local assessors to be the total taxable value of land and additions on the property. | Land | Improvement |
|---|---|---|---|---|
| 2025 | $5,250 | $222,250 | $67,900 | $154,350 |
| 2024 | $5,150 | $222,250 | $67,900 | $154,350 |
| 2023 | $4,637 | $159,550 | $67,920 | $91,630 |
| 2022 | $4,654 | $159,550 | $67,920 | $91,630 |
| 2021 | $1,963 | $159,550 | $67,920 | $91,630 |
| 2020 | $4,654 | $159,550 | $67,920 | $91,630 |
| 2019 | $6,767 | $159,550 | $67,920 | $91,630 |
| 2018 | $4,643 | $174,680 | $75,460 | $99,220 |
| 2017 | $4,744 | $174,680 | $75,460 | $99,220 |
| 2016 | $4,592 | $174,680 | $75,460 | $99,220 |
| 2015 | $4,554 | $174,680 | $75,460 | $99,220 |
| 2014 | $4,488 | $174,680 | $75,460 | $99,220 |
Agents Affiliated with this Home
-

Seller's Agent in 2025
Sarah Perrotti
Regency Real Estate, LLC
(203) 558-5681
2 in this area
75 Total Sales
-
R
Buyer's Agent in 2025
Raymond Nunez
Fave Realty, Inc.
(203) 460-2073
1 in this area
58 Total Sales
Map
Source: SmartMLS
MLS Number: 24075737
APN: WOOD-000021-000000-000018
- 229 Bacon Pond Rd Unit 432
- 229 Bacon Pond Rd Unit 322
- 126 Sherman Hill Rd Unit C7
- 81 Park Rd
- 225 Old Sherman Hill Rd
- 337 Main St S
- 34 Hollow Rd
- 54 Mountain Rd
- 27 Middle Quarter Rd
- 6 Strong Field Rd
- 00-1055 Main St N
- 27 Scratchville Rd
- 60 Pomperaug Rd
- 212 Main St N
- 74 Washington Rd Unit 4
- 31 Woodbury Hill
- 84 Hurds Hill Rd
- 25 Curtiss Meadows
- 67 Flanders Rd
- 105 Minortown Rd
