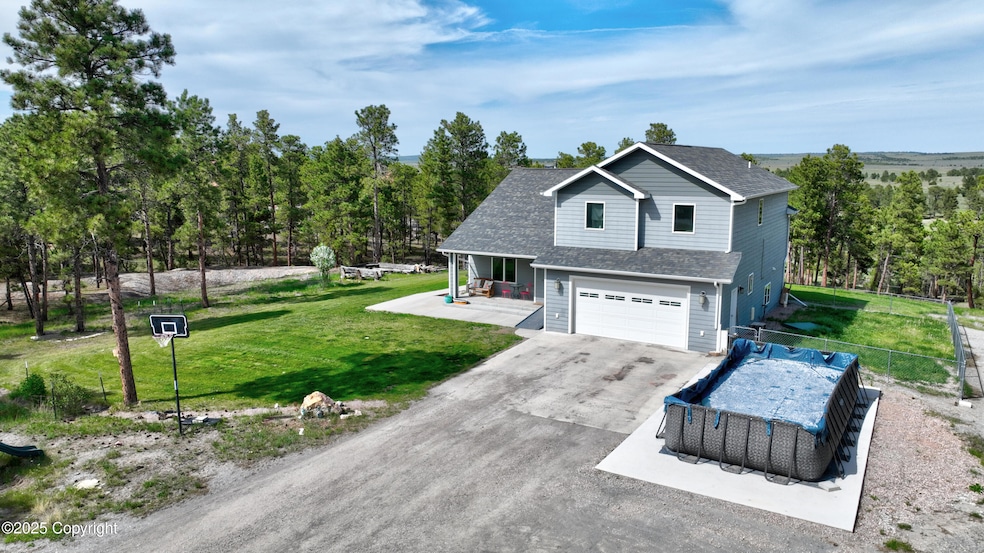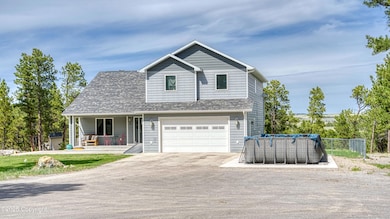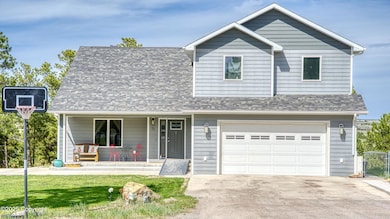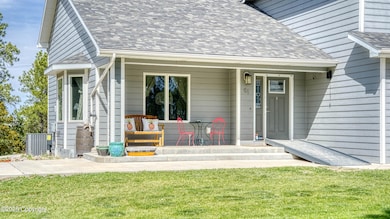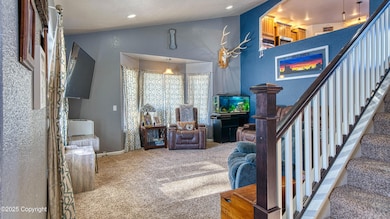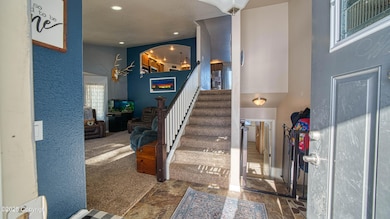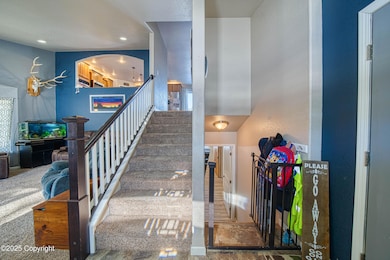Estimated payment $3,650/month
Total Views
3,753
5
Beds
3.5
Baths
4,008
Sq Ft
$162
Price per Sq Ft
Highlights
- No HOA
- Living Room
- 2 Car Garage
- Fireplace
- Forced Air Heating and Cooling System
- Dining Area
About This Home
Welcome home to 51 Kara Ridge Road in Upton WY! This is the perfect property for anyone looking for a house in the Black Hills with privacy, peace and incredible views from all angles. The house itself boasts 5 bedrooms, 3.5 bathrooms, an office area, 2 separate family rooms and an attached 2 car garage. Outside you'll find a 750 sqft. shop and plenty of room for activities on 9.41 acres. For more information and to set up a private showing, call or text Lucas Honey with RE/MAX Professionals at (307) 941-0402.
Home Details
Home Type
- Single Family
Est. Annual Taxes
- $2,682
Year Built
- Built in 2014
Lot Details
- 9.41 Acre Lot
- Property is Fully Fenced
- Property is zoned NZ
Parking
- 2 Car Garage
- Garage Door Opener
Home Design
- Concrete Foundation
- HardiePlank Siding
- Siding
- Stick Built Home
Interior Spaces
- 4,008 Sq Ft Home
- 4-Story Property
- Fireplace
- Living Room
- Dining Area
Kitchen
- Oven or Range
- Range Hood
- Built-In Microwave
- Dishwasher
- Disposal
Bedrooms and Bathrooms
- 5 Bedrooms
Outdoor Features
- Shop
Utilities
- Forced Air Heating and Cooling System
- Heating System Uses Propane
- Heating System Powered By Owned Propane
- Septic System
Community Details
- No Home Owners Association
Map
Create a Home Valuation Report for This Property
The Home Valuation Report is an in-depth analysis detailing your home's value as well as a comparison with similar homes in the area
Home Values in the Area
Average Home Value in this Area
Tax History
| Year | Tax Paid | Tax Assessment Tax Assessment Total Assessment is a certain percentage of the fair market value that is determined by local assessors to be the total taxable value of land and additions on the property. | Land | Improvement |
|---|---|---|---|---|
| 2025 | $2,682 | $36,999 | $2,682 | $34,317 |
| 2024 | $3,436 | $47,390 | $3,576 | $43,814 |
| 2023 | $3,446 | $47,535 | $3,576 | $43,959 |
| 2022 | $2,883 | $39,760 | $3,576 | $36,184 |
| 2021 | $2,638 | $36,519 | $3,576 | $32,943 |
| 2020 | $2,249 | $31,014 | $3,129 | $27,885 |
| 2019 | $2,230 | $30,764 | $3,129 | $27,635 |
| 2018 | $2,305 | $31,798 | $3,129 | $28,669 |
| 2017 | $2,202 | $31,682 | $3,129 | $28,553 |
| 2016 | $2,186 | $31,456 | $3,129 | $28,327 |
| 2014 | -- | $2,682 | $2,682 | $0 |
Source: Public Records
Property History
| Date | Event | Price | List to Sale | Price per Sq Ft |
|---|---|---|---|---|
| 08/09/2025 08/09/25 | For Sale | $650,000 | -- | $162 / Sq Ft |
Source: Northeast Wyoming REALTOR® Alliance
Purchase History
| Date | Type | Sale Price | Title Company |
|---|---|---|---|
| Quit Claim Deed | -- | None Listed On Document | |
| Warranty Deed | -- | None Available |
Source: Public Records
Mortgage History
| Date | Status | Loan Amount | Loan Type |
|---|---|---|---|
| Open | $319,750 | New Conventional | |
| Previous Owner | $329,800 | New Conventional |
Source: Public Records
Source: Northeast Wyoming REALTOR® Alliance
MLS Number: 25-2641
APN: 47-64-06-3-00-11500
Nearby Homes
