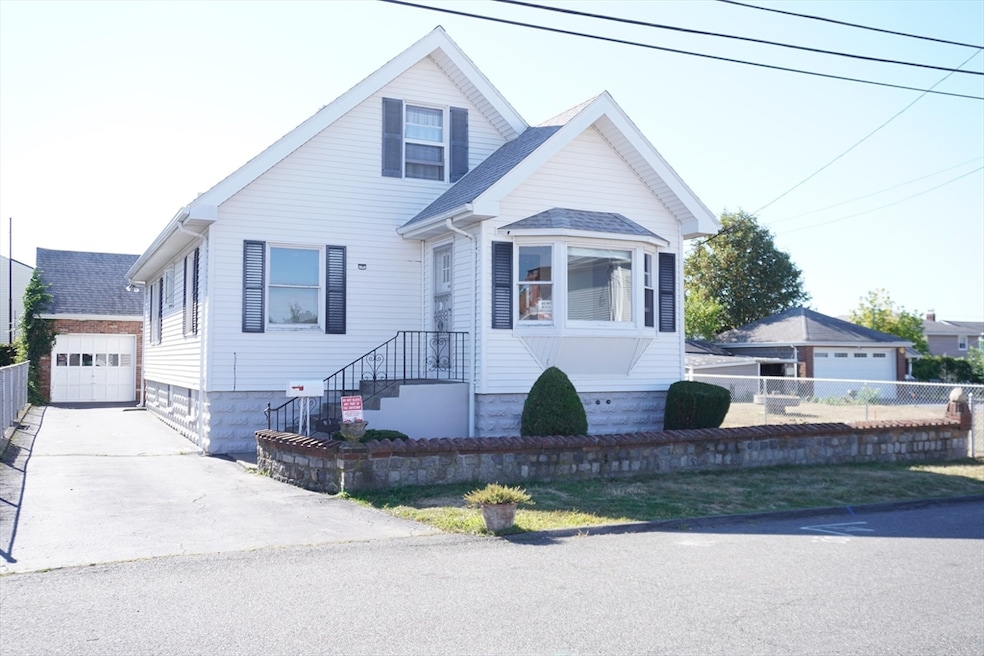
51 Keayne St Revere, MA 02151
West Revere NeighborhoodEstimated payment $4,395/month
Highlights
- Colonial Architecture
- Wood Flooring
- No HOA
- Property is near public transit
- Main Floor Primary Bedroom
- Sitting Room
About This Home
Superb 8rm, 3 bedroom single located in desirable West Revere! This wonderful family home presents a tranquil natural light throughout. Upon entering the house there is space for an office/study or sitting rm, followed by the living rm & dining rm w/built-in hutch & beautiful natural woodwork & gleaming hardwood floors. There is an updated kitchen. Half of the oversized, unfinished attic awaits your vision! The possibilities are endless with a full basement perfect for expanding. Driveway for 4+Cars (Tandem), Garage & an inviting Sunroom perfect for a quite read & favorite brew or a fun family gathering!
Open House Schedule
-
Sunday, September 07, 202512:00 to 1:30 pm9/7/2025 12:00:00 PM +00:009/7/2025 1:30:00 PM +00:00Add to Calendar
Home Details
Home Type
- Single Family
Est. Annual Taxes
- $5,388
Year Built
- Built in 1930
Parking
- 1 Car Detached Garage
- Tandem Parking
- Driveway
- Open Parking
- Off-Street Parking
Home Design
- Colonial Architecture
- Block Foundation
- Shingle Roof
Interior Spaces
- Ceiling Fan
- Family Room with Fireplace
- Sitting Room
- Basement Fills Entire Space Under The House
- Electric Dryer Hookup
Kitchen
- Range
- Microwave
- Disposal
Flooring
- Wood
- Ceramic Tile
Bedrooms and Bathrooms
- 3 Bedrooms
- Primary Bedroom on Main
Utilities
- Window Unit Cooling System
- 1 Heating Zone
- Baseboard Heating
- Hot Water Heating System
- 100 Amp Service
- Gas Water Heater
Additional Features
- 4,373 Sq Ft Lot
- Property is near public transit
Community Details
- No Home Owners Association
- Shops
Listing and Financial Details
- Assessor Parcel Number 1379209
Map
Home Values in the Area
Average Home Value in this Area
Property History
| Date | Event | Price | Change | Sq Ft Price |
|---|---|---|---|---|
| 09/03/2025 09/03/25 | For Sale | $729,900 | -- | $323 / Sq Ft |
Similar Homes in the area
Source: MLS Property Information Network (MLS PIN)
MLS Number: 73425236
- 459 Malden St
- 112 Sigourney St Unit 2
- 142 Augustus St
- 104 Gore Rd
- 33 Lantern Rd
- 17 Lantern Rd
- 714 Washington Ave
- 78 Festa Rd
- 169 Rumney Rd
- 45 Assunta Rd
- 295 Sargent St
- 45 McCoba St Unit 69
- 35 McCoba St Unit 36
- 74 Gage Ave
- 563 Lynn St
- 26 Gage Ave
- 56 Oakwood Ave
- 8 Revere St Unit 7
- 8 Revere St Unit 4
- 8 Revere St Unit 1
- 105 Pemberton St Unit 1
- 112 Sigourney St
- 98 Charger St Unit 1
- 87 Charger St Unit 1
- 120 Newman St Unit 1
- 60 Cecilian Ave Unit B
- 37 Cecilian Ave Unit 1st floor
- 114 Patriot Pkwy Unit 1
- 175 Ward St Unit 33
- 135 Ward St
- 135 Ward St Unit 91
- 83 Ward St
- 113 Malden St
- 493 Lynn St Unit 4
- 120 Savage St Unit 1
- 34 Rumney Rd Unit 1
- 1538 Eastern Ave Unit 1
- 210 Lincoln St Unit 1
- 90 Oliver St Unit 3F
- 106-108 Lawrence St Unit 106






