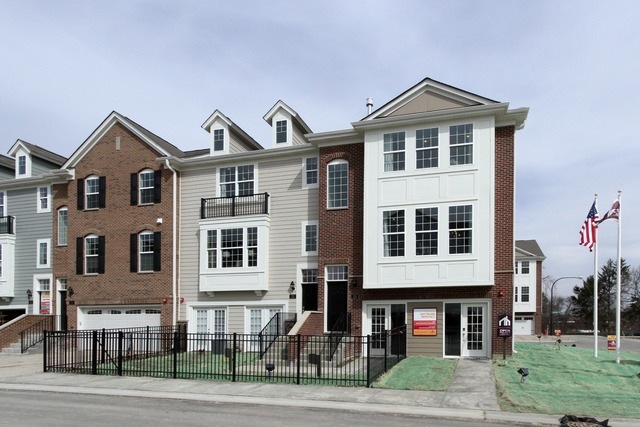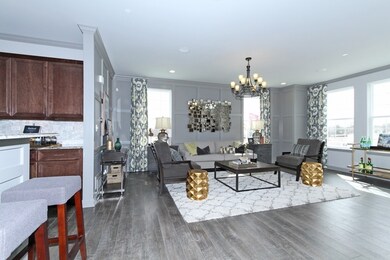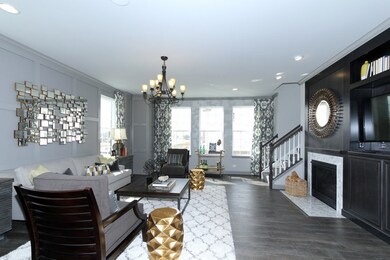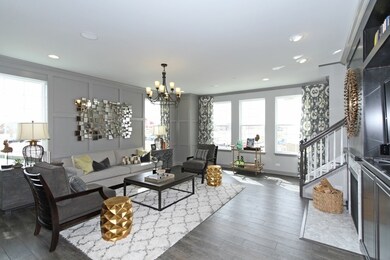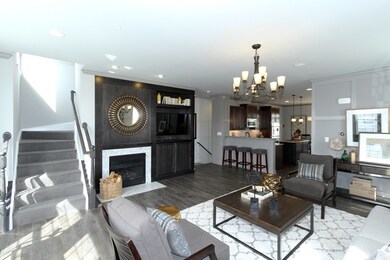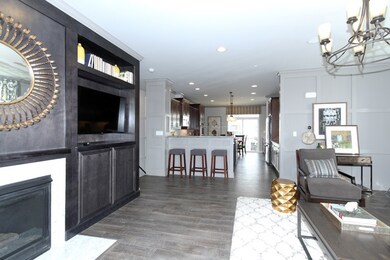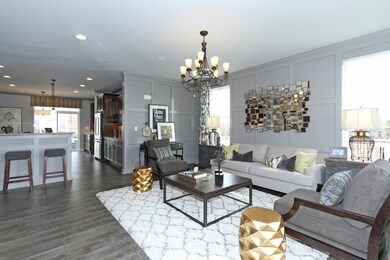
51 Kevin Andrew Dr Schaumburg, IL 60194
Olde Schaumburg NeighborhoodHighlights
- Newly Remodeled
- ENERGY STAR Certified Homes
- Den
- Helen Keller Junior High School Rated A-
- End Unit
- 3-minute walk to Olde Schaumburg Centre Park
About This Home
As of February 2021EXCITING NEW CONSTRUCTION! PLEASANT SQUARE. 9'Main Floor. PREMIUM LOCATION BACKING TO OPEN AREA, PLUS END UNIT! LL w/Bath & Den. 3 Bedrooms on 2nd Floor. 3 1/2 baths. 30-year Transferrable Structural Warranty. Energy Star Certified. Still time to choose interior selections. Rear Balcony on main level. Garage 20x21 Lot 2106. Located within Historical District. Walking Paths, w/Seating, Restaurants+ Entertainment.
Last Buyer's Agent
Non Member
NON MEMBER
Townhouse Details
Home Type
- Townhome
Est. Annual Taxes
- $10,556
Year Built
- Built in 2014 | Newly Remodeled
HOA Fees
- $215 Monthly HOA Fees
Parking
- 2 Car Attached Garage
- Driveway
- Parking Included in Price
Home Design
- Slab Foundation
- Asphalt Roof
- Concrete Perimeter Foundation
Interior Spaces
- 2,312 Sq Ft Home
- 3-Story Property
- Family Room
- Den
Kitchen
- Range
- Dishwasher
- Disposal
Bedrooms and Bathrooms
- 3 Bedrooms
- 3 Potential Bedrooms
- Dual Sinks
- Soaking Tub
- Separate Shower
Laundry
- Laundry Room
- Laundry on main level
- Washer and Dryer Hookup
Home Security
Outdoor Features
- Balcony
- Patio
Schools
- Enders-Salk Elementary School
- Keller Junior High School
- Schaumburg High School
Utilities
- Forced Air Heating and Cooling System
- Heating System Uses Natural Gas
- 100 Amp Service
Additional Features
- ENERGY STAR Certified Homes
- End Unit
Community Details
Overview
- Association fees include insurance, exterior maintenance, lawn care, snow removal
- 6 Units
- Megan Knollman,New Construction Association, Phone Number (847) 806-6020
- Pleasant Square Subdivision, Caldwel F Floorplan
- Property managed by Property Specialists
Pet Policy
- Dogs and Cats Allowed
Security
- Storm Screens
- Carbon Monoxide Detectors
Ownership History
Purchase Details
Home Financials for this Owner
Home Financials are based on the most recent Mortgage that was taken out on this home.Purchase Details
Home Financials for this Owner
Home Financials are based on the most recent Mortgage that was taken out on this home.Purchase Details
Home Financials for this Owner
Home Financials are based on the most recent Mortgage that was taken out on this home.Similar Homes in Schaumburg, IL
Home Values in the Area
Average Home Value in this Area
Purchase History
| Date | Type | Sale Price | Title Company |
|---|---|---|---|
| Warranty Deed | $395,000 | Alliance Title | |
| Interfamily Deed Transfer | -- | Fidelity National Title Insu | |
| Warranty Deed | $416,500 | First American Title Ins Co |
Mortgage History
| Date | Status | Loan Amount | Loan Type |
|---|---|---|---|
| Previous Owner | $375,000 | New Conventional | |
| Previous Owner | $61,801 | Stand Alone Second | |
| Previous Owner | $382,500 | Adjustable Rate Mortgage/ARM | |
| Previous Owner | $395,250 | New Conventional |
Property History
| Date | Event | Price | Change | Sq Ft Price |
|---|---|---|---|---|
| 02/08/2021 02/08/21 | Sold | $395,000 | -3.4% | $171 / Sq Ft |
| 11/14/2020 11/14/20 | Pending | -- | -- | -- |
| 10/20/2020 10/20/20 | For Sale | $409,000 | 0.0% | $177 / Sq Ft |
| 06/15/2019 06/15/19 | Rented | $2,800 | 0.0% | -- |
| 05/20/2019 05/20/19 | For Rent | $2,800 | 0.0% | -- |
| 10/22/2014 10/22/14 | Sold | $416,060 | 0.0% | $180 / Sq Ft |
| 08/01/2014 08/01/14 | Price Changed | $416,060 | +6.4% | $180 / Sq Ft |
| 05/02/2014 05/02/14 | Pending | -- | -- | -- |
| 04/08/2014 04/08/14 | For Sale | $391,000 | -- | $169 / Sq Ft |
Tax History Compared to Growth
Tax History
| Year | Tax Paid | Tax Assessment Tax Assessment Total Assessment is a certain percentage of the fair market value that is determined by local assessors to be the total taxable value of land and additions on the property. | Land | Improvement |
|---|---|---|---|---|
| 2024 | $10,556 | $41,000 | $7,000 | $34,000 |
| 2023 | $10,208 | $41,000 | $7,000 | $34,000 |
| 2022 | $10,208 | $41,000 | $7,000 | $34,000 |
| 2021 | $8,668 | $31,928 | $712 | $31,216 |
| 2020 | $8,586 | $31,928 | $712 | $31,216 |
| 2019 | $8,697 | $35,875 | $712 | $35,163 |
| 2018 | $9,969 | $36,652 | $628 | $36,024 |
| 2017 | $12,311 | $45,053 | $628 | $44,425 |
| 2016 | $12,445 | $45,053 | $628 | $44,425 |
| 2015 | $12,225 | $40,864 | $544 | $40,320 |
| 2014 | $161 | $544 | $544 | $0 |
Agents Affiliated with this Home
-

Seller's Agent in 2021
Jackie Grieshamer
4 Sale Realty, Inc.
(630) 669-6830
1 in this area
372 Total Sales
-
D
Buyer's Agent in 2021
Derick Creasy
Redfin Corporation
-

Seller's Agent in 2019
Cindy Bowen
REMAX Legends
(847) 830-2302
73 Total Sales
-
Y
Buyer's Agent in 2019
Yusuke Koike
Relo Redac Chicago Inc.
(847) 758-1700
1 in this area
12 Total Sales
-
C
Seller's Agent in 2014
Cheryl Bonk
Little Realty
(630) 405-4982
2,086 Total Sales
-

Seller Co-Listing Agent in 2014
Linda Little
Little Realty
(630) 334-0575
2,131 Total Sales
Map
Source: Midwest Real Estate Data (MRED)
MLS Number: 08579171
APN: 07-22-112-037-0000
- 7 Bethel Ln
- 76 Allerton Dr Unit 76G3
- 147 Fulbright Ln
- 313 Lincoln St
- 25 Illinois Ave Unit M1
- 127 Wolcott Ct Unit 114RO
- 31 Waterbury Ln Unit O1
- 100 Superior Ct Unit L2
- 220 S Roselle Rd Unit 308
- 220 S Roselle Rd Unit 324
- 131 Sumac Ct
- 284 Pembridge Ln Unit C1
- 385 Illinois Blvd
- 300 S Roselle Rd Unit 307
- 300 S Roselle Rd Unit 419
- 300 S Roselle Rd Unit 116
- 300 S Roselle Rd Unit 207
- 300 S Roselle Rd Unit 221
- 200 Timbercrest Dr
- 249 Staffmark Ln
