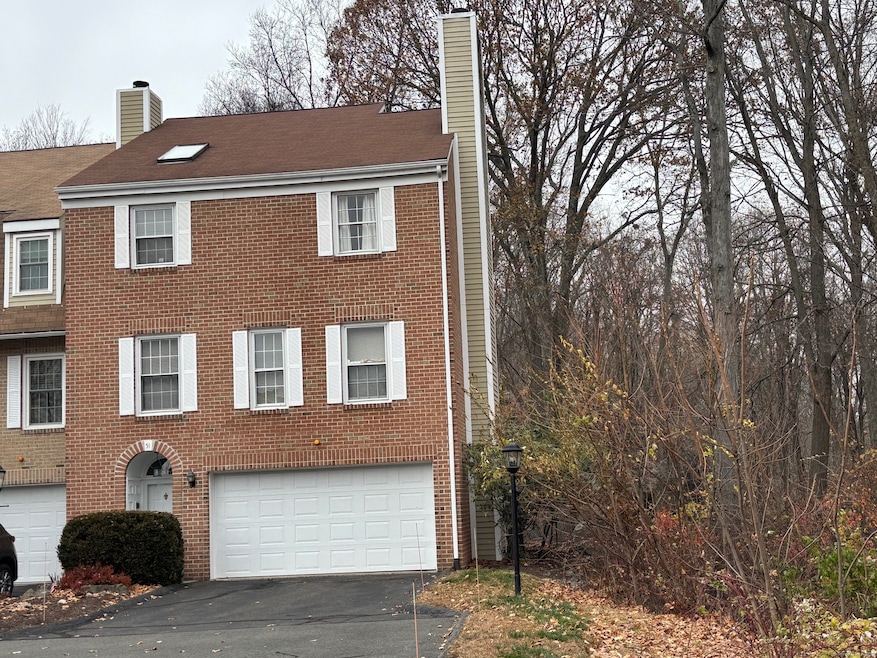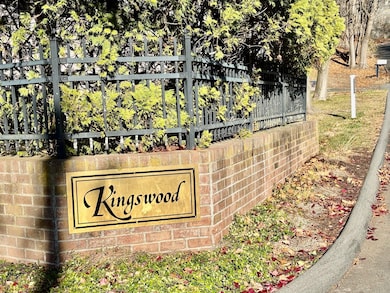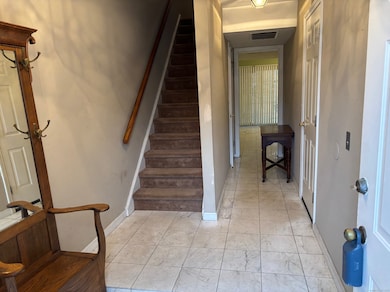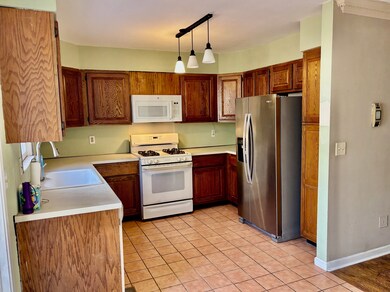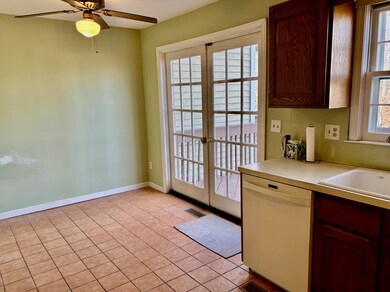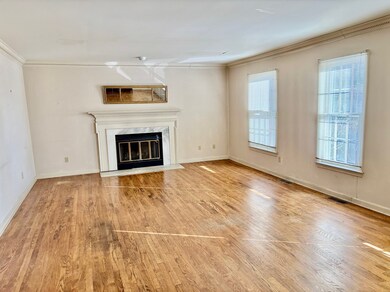
51 Kingswood Dr Bethel, CT 06801
Estimated payment $3,289/month
Highlights
- In Ground Pool
- Deck
- 1 Fireplace
- Bethel High School Rated A-
- Attic
- End Unit
About This Home
Location, Location, location. Don't miss this opportunity to own in Kingswood! Spacious 3 bedroom townhouse.Beautiful views,extremely private all year long. Large deck looks into the woods. Almost 600 sf in the lower level with cabinets and pulmbing. Sliders to private patio, and a 2 car garage, Main level offers laundry & half bath, large living rm with fireplace and formal Dining rm both with hardwood floors. Upper level offers 3 bedrooms with vaulted ceilings, including the primary bedroom with full bath and double sink. 2nd Full bath off the hall. The unit is being sold as is. The carpets need to be replaced, the damaged sheep rock from leaks over the years. The leaks have been repaired. The unit needs paint. So enjoy a fresh start with any choice of flooring you desire. In the kitchen, enjoy an eat-in space, and through the sliders right out to a huge deck to enjoy outdoor dining or entertaining. The Primary Suite has a huge walk in closet, Kingswood offers great seclusion, within minutes to downtown Bethel. Also, enjoy the pool, tennis court, and other great amenities within. Bring your creative touch and make it yours. Don't miss out on this the great opportunity.
Listing Agent
RE/MAX Right Choice Brokerage Phone: (203) 994-9421 License #RES.0660940 Listed on: 11/21/2025

Townhouse Details
Home Type
- Townhome
Est. Annual Taxes
- $7,783
Year Built
- Built in 1987
Lot Details
- End Unit
HOA Fees
- $480 Monthly HOA Fees
Home Design
- Brick Exterior Construction
- Frame Construction
- Masonry Siding
- Vinyl Siding
Interior Spaces
- 2,522 Sq Ft Home
- Ceiling Fan
- 1 Fireplace
- Entrance Foyer
- Laundry on main level
Kitchen
- Oven or Range
- Electric Range
- Microwave
Bedrooms and Bathrooms
- 3 Bedrooms
Attic
- Storage In Attic
- Pull Down Stairs to Attic
Parking
- 2 Car Garage
- Parking Deck
- Guest Parking
- Visitor Parking
Outdoor Features
- In Ground Pool
- Deck
- Patio
Schools
- Bethel Middle School
- Bethel High School
Utilities
- Central Air
- Heating System Uses Natural Gas
Listing and Financial Details
- Assessor Parcel Number 2387090
Community Details
Overview
- Association fees include grounds maintenance, trash pickup, snow removal, property management, pool service, road maintenance
- 89 Units
Recreation
- Tennis Courts
- Community Playground
- Community Pool
Pet Policy
- Pets Allowed
Map
Home Values in the Area
Average Home Value in this Area
Tax History
| Year | Tax Paid | Tax Assessment Tax Assessment Total Assessment is a certain percentage of the fair market value that is determined by local assessors to be the total taxable value of land and additions on the property. | Land | Improvement |
|---|---|---|---|---|
| 2025 | $7,783 | $255,920 | $0 | $255,920 |
| 2024 | $7,465 | $255,920 | $0 | $255,920 |
| 2023 | $7,276 | $255,920 | $0 | $255,920 |
| 2022 | $6,099 | $176,330 | $0 | $176,330 |
| 2021 | $6,041 | $176,330 | $0 | $176,330 |
| 2020 | $5,949 | $176,330 | $0 | $176,330 |
| 2019 | $5,891 | $176,330 | $0 | $176,330 |
| 2018 | $5,796 | $176,330 | $0 | $176,330 |
| 2017 | $6,102 | $185,570 | $0 | $185,570 |
| 2016 | $5,970 | $185,570 | $0 | $185,570 |
| 2015 | $5,972 | $185,570 | $0 | $185,570 |
| 2014 | $5,959 | $185,570 | $0 | $185,570 |
Property History
| Date | Event | Price | List to Sale | Price per Sq Ft |
|---|---|---|---|---|
| 11/21/2025 11/21/25 | For Sale | $409,000 | -- | $162 / Sq Ft |
About the Listing Agent

As a RE/MAX® agent, Jay is dedicated to helping his clients find the home of their dreams. Whether you are buying or selling a home or just curious about the local market, he would love to offer his support and services. He knows the local community — both as an agent and a neighbor — and can help guide you through the nuances of their local market. With access to top listings, a worldwide network, exceptional marketing strategies and cutting-edge technology, he works hard to make your real
Jay's Other Listings
Source: SmartMLS
MLS Number: 24141434
APN: BETH-000030-000072-000026-000028
- 12 Eagle Rock Hill Unit 12
- 13 Deer Run Unit 13
- 2 Chestnut St
- 17 Briar Ridge Dr Unit 17
- 121 Great Hill Dr Unit 121
- 6 Henry St
- 48 & 50 Nashville Rd
- 2 Judd Ave
- 95 Chestnut St Unit D
- 66 Nashville Rd Unit L
- 6 Mansfield St
- 10 South St Unit 66
- 6 Paulding Terrace
- 27 Spring Hill Ln
- 3 Terry Dr
- 4 Winthrop Rd
- 80 Tucker St Unit 80
- 302 Lexington Blvd Unit 302
- 2 Honey Hollow Dr
- 32 Crows Nest Ln Unit 23
- 77 Juniper Rd Unit Juniperridgecondo
- 15 Juniper Rd
- 20 Maple Ave
- 28 Simeon Rd
- 7 Golden Hill St Unit 2nd floor
- 86 Wooster St Unit B
- 23 Deer Run
- 21 Deer Run Unit 21
- 40 Durant Ave Unit B
- 40 Durant Ave
- 34 Natureview Trail Unit 34
- 34 Nature View Trail
- 25 Grand St Unit 203
- 25 Grand St
- 155 Greenwood Ave Unit C301
- 63 Greenwood Ave Unit 2
- 168 Greenwood Ave
- 20 South St
- 20 South St Unit 6
- 5 Elizabeth St Unit 3rd fl
