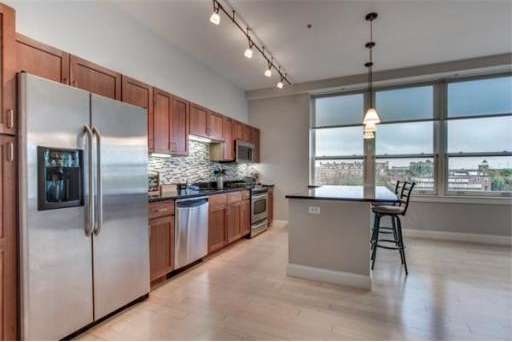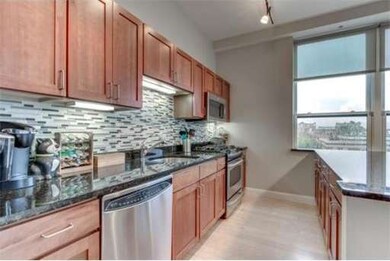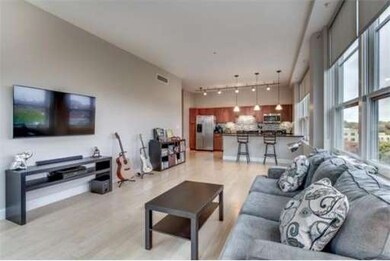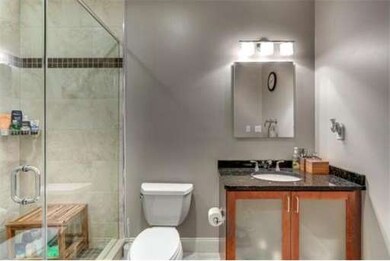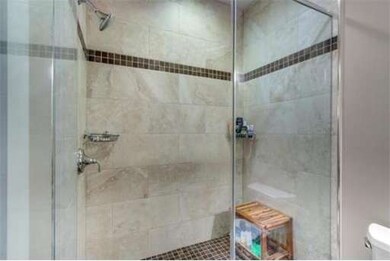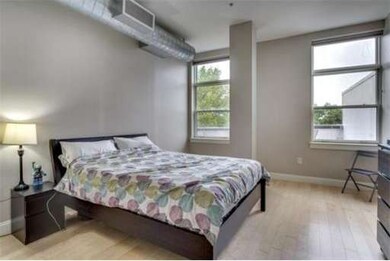
Derby Lofts Condos 51 Lafayette St Unit 501 Salem, MA 01970
Downtown Salem NeighborhoodAbout This Home
As of August 2019Sophisticated loft living in desirable downtown Salem with outstanding city views and your fabulous deck This chic property offers open living floor plan, state of the art gourmet kitchen, hardwood floors, incredible light, in-unit laundry, one-car parking pass to municipal garage. Stroll to Restaurants, Cafes, Shopping, Museums, Cultural activities, Night Life, the Train and Ferry to Boston and the Waterfront. Enjoy spectacular views from your rare private deck. This is an exciting place to live and entertain.
Last Buyer's Agent
Ben Rhodes
William Raveis R.E. & Home Services License #454001307
Property Details
Home Type
Condominium
Est. Annual Taxes
$5,222
Year Built
2004
Lot Details
0
Listing Details
- Unit Level: 5
- Special Features: None
- Property Sub Type: Condos
- Year Built: 2004
Interior Features
- Has Basement: No
- Primary Bathroom: Yes
- Number of Rooms: 3
- Amenities: Public Transportation, Shopping, Walk/Jog Trails, Golf Course, Medical Facility, Marina, T-Station, University
- Electric: Circuit Breakers, 100 Amps
- Energy: Insulated Windows, Insulated Doors
- Flooring: Hardwood
- Interior Amenities: Cable Available, Intercom, Finish - Sheetrock
- Bathroom #1: First Floor
- Kitchen: First Floor
- Laundry Room: First Floor
- Living Room: First Floor
- Master Bedroom: First Floor
- Master Bedroom Description: Ceiling - Cathedral, Closet - Walk-in, Flooring - Hardwood, Window(s) - Picture
- Dining Room: First Floor
Exterior Features
- Construction: Brick
- Exterior: Brick
- Exterior Unit Features: Deck - Composite, Balcony, City View(s)
Garage/Parking
- Garage Parking: Common
- Garage Spaces: 1
- Parking: Off-Street, On Street Permit
- Parking Spaces: 1
Utilities
- Cooling Zones: 1
- Heat Zones: 1
- Hot Water: Natural Gas
- Utility Connections: for Gas Range, for Gas Oven, for Gas Dryer, Washer Hookup, Icemaker Connection
Condo/Co-op/Association
- Association Fee Includes: Water, Sewer, Master Insurance, Security, Elevator, Snow Removal
- Management: Professional - Off Site
- No Units: 54
- Unit Building: 501
Ownership History
Purchase Details
Home Financials for this Owner
Home Financials are based on the most recent Mortgage that was taken out on this home.Purchase Details
Home Financials for this Owner
Home Financials are based on the most recent Mortgage that was taken out on this home.Purchase Details
Home Financials for this Owner
Home Financials are based on the most recent Mortgage that was taken out on this home.Purchase Details
Home Financials for this Owner
Home Financials are based on the most recent Mortgage that was taken out on this home.Purchase Details
Home Financials for this Owner
Home Financials are based on the most recent Mortgage that was taken out on this home.Similar Homes in Salem, MA
Home Values in the Area
Average Home Value in this Area
Purchase History
| Date | Type | Sale Price | Title Company |
|---|---|---|---|
| Condominium Deed | $396,000 | -- | |
| Not Resolvable | $305,000 | -- | |
| Deed | $220,000 | -- | |
| Deed | $321,894 | -- | |
| Deed | $364,900 | -- |
Mortgage History
| Date | Status | Loan Amount | Loan Type |
|---|---|---|---|
| Open | $200,000 | New Conventional | |
| Previous Owner | $244,000 | Adjustable Rate Mortgage/ARM | |
| Previous Owner | $187,500 | Stand Alone Refi Refinance Of Original Loan | |
| Previous Owner | $180,000 | Purchase Money Mortgage | |
| Previous Owner | $321,850 | Purchase Money Mortgage | |
| Previous Owner | $291,900 | Purchase Money Mortgage |
Property History
| Date | Event | Price | Change | Sq Ft Price |
|---|---|---|---|---|
| 05/01/2025 05/01/25 | Rented | $2,500 | 0.0% | -- |
| 04/03/2025 04/03/25 | Under Contract | -- | -- | -- |
| 03/20/2025 03/20/25 | For Rent | $2,500 | 0.0% | -- |
| 02/21/2024 02/21/24 | Rented | $2,500 | 0.0% | -- |
| 02/16/2024 02/16/24 | Under Contract | -- | -- | -- |
| 01/10/2024 01/10/24 | For Rent | $2,500 | 0.0% | -- |
| 12/03/2023 12/03/23 | Off Market | $2,500 | -- | -- |
| 11/17/2023 11/17/23 | For Rent | $2,500 | +8.7% | -- |
| 09/01/2020 09/01/20 | Rented | $2,300 | 0.0% | -- |
| 06/22/2020 06/22/20 | Under Contract | -- | -- | -- |
| 06/15/2020 06/15/20 | For Rent | $2,300 | +4.5% | -- |
| 10/01/2019 10/01/19 | Rented | $2,200 | -4.3% | -- |
| 08/30/2019 08/30/19 | Under Contract | -- | -- | -- |
| 08/24/2019 08/24/19 | For Rent | $2,300 | 0.0% | -- |
| 08/14/2019 08/14/19 | Sold | $396,000 | +2.9% | $357 / Sq Ft |
| 06/18/2019 06/18/19 | Pending | -- | -- | -- |
| 06/16/2019 06/16/19 | For Sale | $384,700 | -2.9% | $347 / Sq Ft |
| 05/31/2019 05/31/19 | Off Market | $396,000 | -- | -- |
| 05/23/2019 05/23/19 | For Sale | $384,700 | +26.1% | $347 / Sq Ft |
| 01/16/2015 01/16/15 | Sold | $305,000 | 0.0% | $275 / Sq Ft |
| 01/08/2015 01/08/15 | Pending | -- | -- | -- |
| 12/21/2014 12/21/14 | Off Market | $305,000 | -- | -- |
| 10/28/2014 10/28/14 | Price Changed | $319,900 | -1.5% | $288 / Sq Ft |
| 10/03/2014 10/03/14 | For Sale | $324,900 | -- | $293 / Sq Ft |
Tax History Compared to Growth
Tax History
| Year | Tax Paid | Tax Assessment Tax Assessment Total Assessment is a certain percentage of the fair market value that is determined by local assessors to be the total taxable value of land and additions on the property. | Land | Improvement |
|---|---|---|---|---|
| 2025 | $5,222 | $460,500 | $0 | $460,500 |
| 2024 | $5,016 | $431,700 | $0 | $431,700 |
| 2023 | $5,283 | $422,300 | $0 | $422,300 |
| 2022 | $5,124 | $386,700 | $0 | $386,700 |
| 2021 | $5,000 | $362,300 | $0 | $362,300 |
| 2020 | $5,224 | $361,500 | $0 | $361,500 |
| 2019 | $5,113 | $338,600 | $0 | $338,600 |
| 2018 | $4,782 | $310,900 | $0 | $310,900 |
| 2017 | $4,691 | $295,800 | $0 | $295,800 |
| 2016 | $4,477 | $285,700 | $0 | $285,700 |
| 2015 | $4,168 | $254,000 | $0 | $254,000 |
Agents Affiliated with this Home
-

Seller's Agent in 2025
Maggie Gibson
MerryFox Realty
(978) 852-1566
5 in this area
30 Total Sales
-
M
Buyer's Agent in 2024
Merry Fox Team
MerryFox Realty
62 in this area
272 Total Sales
-
B
Seller Co-Listing Agent in 2019
Betsy Merry
MerryFox Realty
-

Buyer's Agent in 2019
Kathryn Tully
Century 21 North East
(508) 633-7785
48 Total Sales
-
B
Buyer's Agent in 2015
Ben Rhodes
William Raveis R.E. & Home Services
About Derby Lofts Condos
Map
Source: MLS Property Information Network (MLS PIN)
MLS Number: 71752156
APN: SALE-000034-000000-000485-000834-000834
- 51 Lafayette St Unit 506
- 51 Lafayette St Unit 304
- 17 Central St Unit 10
- 20 Central St Unit 405
- 20 Central St Unit 402
- 107 Campbell St
- 8 Ward St
- 140 Washington St Unit 1C
- 33 Harbor St
- 11 Church St Unit 220
- 11 Church St Unit 207
- 56 Peabody St Unit 2W
- 2 Hawthorne Blvd Unit 4
- 69 Harbor St
- 281 Essex St Unit 206
- 18 Ropes St Unit 1L
- 15 Lynde St Unit 1
- 15 Lynde St Unit 18
- 23 Union St Unit 2
- 80 Wharf St Unit K3
