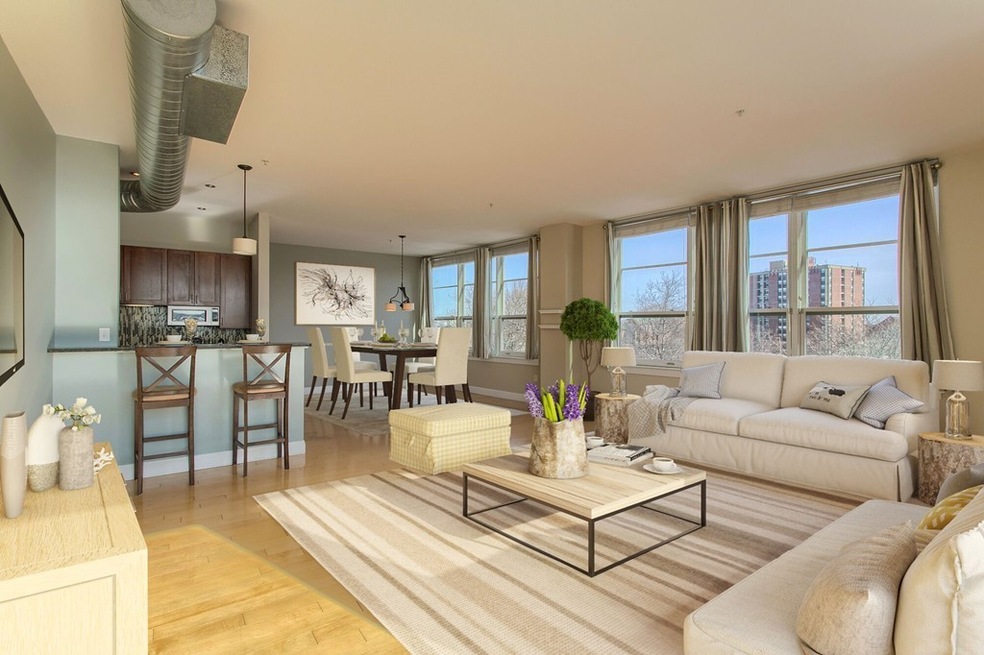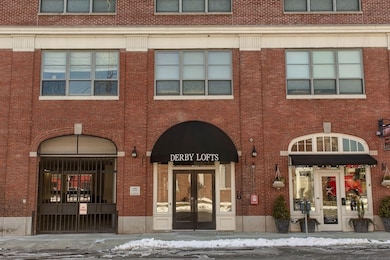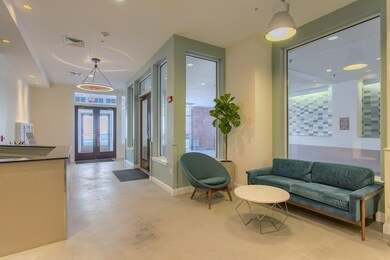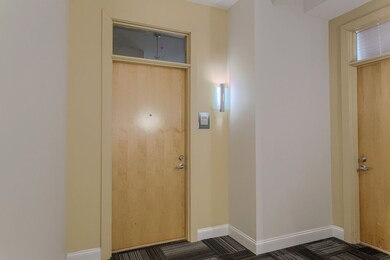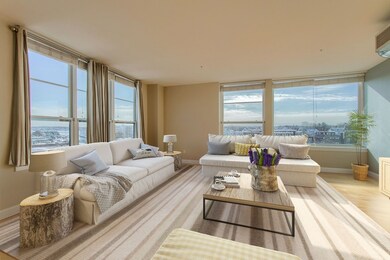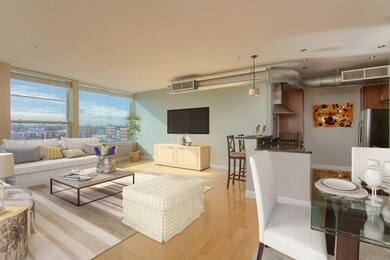
Derby Lofts Condos 51 Lafayette St Unit 504 Salem, MA 01970
Downtown Salem NeighborhoodHighlights
- 0.48 Acre Lot
- Wood Flooring
- Corner Lot
- Open Floorplan
- End Unit
- 5-minute walk to Piperpont Park
About This Home
As of June 2019URBAN LIVING IN HISTORIC DOWNTOWN SALEM! The views will KNOCK YOUR SOCKS off from this 5th floor corner unit at Derby Lofts. Exceptional condo with two walls filled with windows offering sun drenched living space and breathtaking views of Salem Harbor. Desirable OPEN LIVING concept with one huge main living area with Hardwood floors, kitchen with granite counters, glass back splash, stainless steel appliances and peninsula with pendant lighting. Master bedroom with master bath and two huge closets. 2nd full bath, laundry area and two additional closest for storage. GAS HEATING and cooking. Hardwood floors throughout, central air, W/D in unit. Elevator in complex for easy access, gated entrance & exit for drop offs & unit comes w/ a parking pass for two of the nearby garages-annual fee required (at a discounted rate). Walk to the many restaurants, shops, ferry and museums. Walking distance to the train for easy commuting into town.
Last Agent to Sell the Property
Coldwell Banker Realty - Lynnfield Listed on: 03/01/2019

Property Details
Home Type
- Condominium
Est. Annual Taxes
- $6,507
Year Built
- Built in 2003
Home Design
- Garden Home
- Brick Exterior Construction
- Frame Construction
Interior Spaces
- 1,630 Sq Ft Home
- 1-Story Property
- Open Floorplan
- Ceiling Fan
- Recessed Lighting
- Insulated Windows
Kitchen
- Breakfast Bar
- Range
- Microwave
- Dishwasher
- Stainless Steel Appliances
- Solid Surface Countertops
- Disposal
Flooring
- Wood
- Ceramic Tile
Bedrooms and Bathrooms
- 2 Bedrooms
- 2 Full Bathrooms
- Bathtub with Shower
- Separate Shower
Laundry
- Laundry in unit
- Dryer
- Washer
Home Security
- Security Gate
- Intercom
Parking
- 1 Car Parking Space
- Leased Parking
Schools
- SHS High School
Utilities
- Forced Air Heating and Cooling System
- 1 Cooling Zone
- 1 Heating Zone
- Heating System Uses Natural Gas
- Individual Controls for Heating
- Natural Gas Connected
- Gas Water Heater
Additional Features
- End Unit
- Property is near schools
Listing and Financial Details
- Legal Lot and Block 837 / 485
- Assessor Parcel Number 4581729
Community Details
Overview
- Property has a Home Owners Association
- Association fees include water, sewer, insurance, maintenance structure, trash, reserve funds
- 54 Units
- Mid-Rise Condominium
- Derby Lofts Community
Amenities
- Shops
- Elevator
Pet Policy
- Breed Restrictions
Ownership History
Purchase Details
Home Financials for this Owner
Home Financials are based on the most recent Mortgage that was taken out on this home.Purchase Details
Home Financials for this Owner
Home Financials are based on the most recent Mortgage that was taken out on this home.Purchase Details
Home Financials for this Owner
Home Financials are based on the most recent Mortgage that was taken out on this home.Purchase Details
Purchase Details
Home Financials for this Owner
Home Financials are based on the most recent Mortgage that was taken out on this home.Purchase Details
Similar Homes in Salem, MA
Home Values in the Area
Average Home Value in this Area
Purchase History
| Date | Type | Sale Price | Title Company |
|---|---|---|---|
| Condominium Deed | $555,000 | None Available | |
| Quit Claim Deed | -- | -- | |
| Condominium Deed | $430,000 | -- | |
| Quit Claim Deed | $400,000 | -- | |
| Not Resolvable | $392,500 | -- | |
| Deed | $315,500 | -- |
Mortgage History
| Date | Status | Loan Amount | Loan Type |
|---|---|---|---|
| Open | $250,000 | Purchase Money Mortgage | |
| Previous Owner | $100,000 | Balloon | |
| Previous Owner | $344,000 | New Conventional | |
| Previous Owner | $294,000 | New Conventional | |
| Previous Owner | $45,900 | No Value Available |
Property History
| Date | Event | Price | Change | Sq Ft Price |
|---|---|---|---|---|
| 06/07/2019 06/07/19 | Sold | $430,000 | -2.3% | $264 / Sq Ft |
| 05/02/2019 05/02/19 | Pending | -- | -- | -- |
| 04/27/2019 04/27/19 | Price Changed | $439,900 | -1.9% | $270 / Sq Ft |
| 04/08/2019 04/08/19 | Price Changed | $448,500 | -2.5% | $275 / Sq Ft |
| 03/12/2019 03/12/19 | Price Changed | $459,900 | -2.1% | $282 / Sq Ft |
| 03/01/2019 03/01/19 | For Sale | $469,900 | 0.0% | $288 / Sq Ft |
| 10/27/2016 10/27/16 | Rented | $2,550 | 0.0% | -- |
| 10/04/2016 10/04/16 | Under Contract | -- | -- | -- |
| 09/29/2016 09/29/16 | For Rent | $2,550 | 0.0% | -- |
| 09/23/2016 09/23/16 | Sold | $392,500 | -1.9% | $241 / Sq Ft |
| 07/26/2016 07/26/16 | Pending | -- | -- | -- |
| 07/17/2016 07/17/16 | Price Changed | $399,900 | -2.4% | $245 / Sq Ft |
| 05/22/2016 05/22/16 | For Sale | $409,900 | 0.0% | $251 / Sq Ft |
| 05/19/2016 05/19/16 | Pending | -- | -- | -- |
| 05/11/2016 05/11/16 | For Sale | $409,900 | 0.0% | $251 / Sq Ft |
| 10/01/2014 10/01/14 | Rented | $2,150 | -4.4% | -- |
| 09/01/2014 09/01/14 | Under Contract | -- | -- | -- |
| 07/26/2014 07/26/14 | For Rent | $2,250 | 0.0% | -- |
| 10/01/2013 10/01/13 | Rented | $2,250 | 0.0% | -- |
| 09/01/2013 09/01/13 | Under Contract | -- | -- | -- |
| 08/29/2013 08/29/13 | For Rent | $2,250 | +15.4% | -- |
| 08/20/2012 08/20/12 | Rented | $1,950 | 0.0% | -- |
| 07/21/2012 07/21/12 | Under Contract | -- | -- | -- |
| 06/14/2012 06/14/12 | For Rent | $1,950 | -- | -- |
Tax History Compared to Growth
Tax History
| Year | Tax Paid | Tax Assessment Tax Assessment Total Assessment is a certain percentage of the fair market value that is determined by local assessors to be the total taxable value of land and additions on the property. | Land | Improvement |
|---|---|---|---|---|
| 2025 | $6,416 | $565,800 | $0 | $565,800 |
| 2024 | $6,213 | $534,700 | $0 | $534,700 |
| 2023 | $6,451 | $515,700 | $0 | $515,700 |
| 2022 | $6,255 | $472,100 | $0 | $472,100 |
| 2021 | $6,109 | $442,700 | $0 | $442,700 |
| 2020 | $6,646 | $459,900 | $0 | $459,900 |
| 2019 | $6,507 | $430,900 | $0 | $430,900 |
| 2018 | $6,086 | $395,700 | $0 | $395,700 |
| 2017 | $5,971 | $376,500 | $0 | $376,500 |
| 2016 | $5,474 | $349,300 | $0 | $349,300 |
| 2015 | $5,092 | $310,300 | $0 | $310,300 |
Agents Affiliated with this Home
-

Seller's Agent in 2019
Joyce Cucchiara
Coldwell Banker Realty - Lynnfield
(978) 808-1597
1 in this area
202 Total Sales
-
S
Buyer's Agent in 2019
Sarah Myles-Lennox
MerryFox Realty
(857) 523-9733
35 Total Sales
-
R
Seller's Agent in 2016
Ramsey Hasan
William Raveis R.E. & Home Services
-

Seller's Agent in 2014
Janice Kostopoulos
Coldwell Banker Realty - Marblehead
(617) 365-6316
1 in this area
25 Total Sales
-
C
Buyer's Agent in 2014
Carmel Harney
William Raveis R.E. & Home Services
-
B
Buyer's Agent in 2012
Betsy Merry
MerryFox Realty
About Derby Lofts Condos
Map
Source: MLS Property Information Network (MLS PIN)
MLS Number: 72459114
APN: SALE-000034-000000-000485-000837-000837
- 51 Lafayette St Unit 506
- 51 Lafayette St Unit 304
- 17 Central St Unit 10
- 20 Central St Unit 405
- 20 Central St Unit 402
- 107 Campbell St
- 8 Ward St
- 140 Washington St Unit 1C
- 33 Harbor St
- 11 Church St Unit 220
- 11 Church St Unit 207
- 56 Peabody St Unit 2W
- 2 Hawthorne Blvd Unit 4
- 69 Harbor St
- 281 Essex St Unit 206
- 18 Ropes St Unit 1L
- 15 Lynde St Unit 1
- 15 Lynde St Unit 18
- 23 Union St Unit 2
- 80 Wharf St Unit K3
