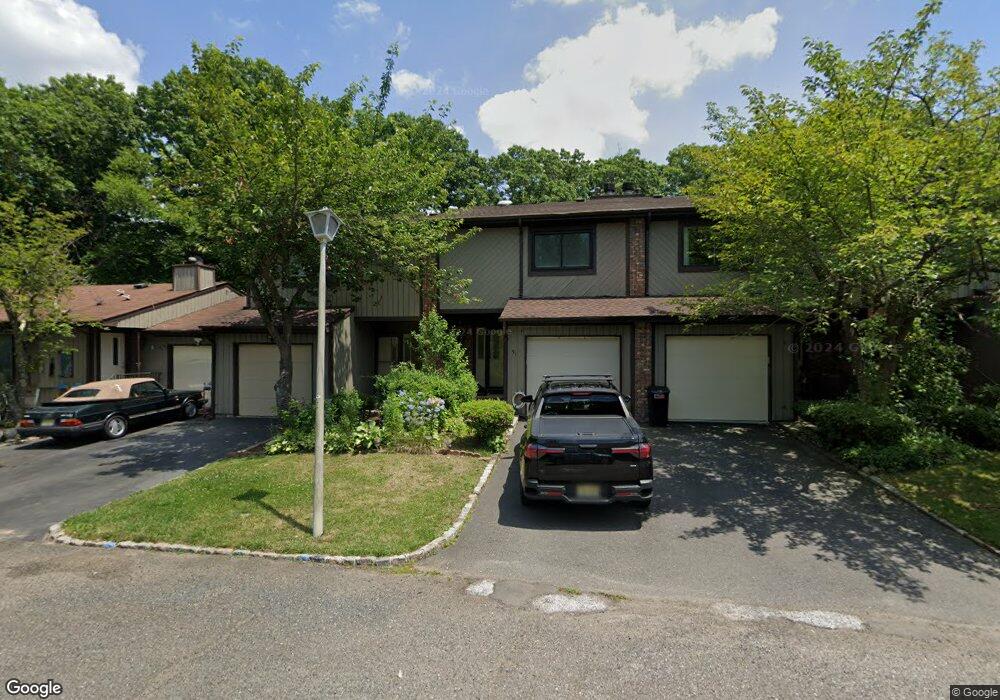51 Laurie Ct Matawan, NJ 07747
Estimated Value: $247,000 - $476,879
3
Beds
3
Baths
1,524
Sq Ft
$268/Sq Ft
Est. Value
About This Home
This home is located at 51 Laurie Ct, Matawan, NJ 07747 and is currently estimated at $408,220, approximately $267 per square foot. 51 Laurie Ct is a home located in Middlesex County with nearby schools including Old Bridge High School, Matawan Montessori Academy, and Minding Miracles Learning Center.
Ownership History
Date
Name
Owned For
Owner Type
Purchase Details
Closed on
Jul 31, 2020
Sold by
Caicedo David and Caicedo Maria
Bought by
Kharik Dan and Decrescenzo Natalie
Current Estimated Value
Home Financials for this Owner
Home Financials are based on the most recent Mortgage that was taken out on this home.
Original Mortgage
$307,800
Outstanding Balance
$272,937
Interest Rate
3.1%
Mortgage Type
New Conventional
Estimated Equity
$135,283
Purchase Details
Closed on
Aug 19, 2010
Sold by
Weaver Michael and Weaver Lindsay
Bought by
Caicedo Maria and Caicedo David
Home Financials for this Owner
Home Financials are based on the most recent Mortgage that was taken out on this home.
Original Mortgage
$259,505
Interest Rate
4.57%
Mortgage Type
FHA
Purchase Details
Closed on
May 31, 2001
Sold by
Kalish Martin
Bought by
Weaver Michael and Weaver Lindsay
Home Financials for this Owner
Home Financials are based on the most recent Mortgage that was taken out on this home.
Original Mortgage
$159,000
Interest Rate
7.09%
Purchase Details
Closed on
May 17, 1995
Sold by
Hayes Brian
Bought by
Bressler Bruce
Home Financials for this Owner
Home Financials are based on the most recent Mortgage that was taken out on this home.
Original Mortgage
$95,000
Interest Rate
8.33%
Create a Home Valuation Report for This Property
The Home Valuation Report is an in-depth analysis detailing your home's value as well as a comparison with similar homes in the area
Home Values in the Area
Average Home Value in this Area
Purchase History
| Date | Buyer | Sale Price | Title Company |
|---|---|---|---|
| Kharik Dan | $324,000 | Clear To Close Ttl Svcs Inc | |
| Caicedo Maria | $263,000 | None Available | |
| Weaver Michael | $169,000 | -- | |
| Bressler Bruce | $118,750 | -- |
Source: Public Records
Mortgage History
| Date | Status | Borrower | Loan Amount |
|---|---|---|---|
| Open | Kharik Dan | $307,800 | |
| Previous Owner | Caicedo Maria | $259,505 | |
| Previous Owner | Weaver Michael | $159,000 | |
| Previous Owner | Bressler Bruce | $95,000 |
Source: Public Records
Tax History Compared to Growth
Tax History
| Year | Tax Paid | Tax Assessment Tax Assessment Total Assessment is a certain percentage of the fair market value that is determined by local assessors to be the total taxable value of land and additions on the property. | Land | Improvement |
|---|---|---|---|---|
| 2025 | $6,800 | $118,300 | $31,000 | $87,300 |
| 2024 | $6,533 | $118,300 | $31,000 | $87,300 |
| 2023 | $6,533 | $118,300 | $31,000 | $87,300 |
| 2022 | $6,330 | $118,300 | $31,000 | $87,300 |
| 2021 | $6,226 | $118,300 | $31,000 | $87,300 |
| 2020 | $6,150 | $118,300 | $31,000 | $87,300 |
| 2019 | $6,056 | $118,300 | $31,000 | $87,300 |
| 2018 | $5,982 | $118,300 | $31,000 | $87,300 |
| 2017 | $5,799 | $118,300 | $31,000 | $87,300 |
| 2016 | $5,681 | $118,300 | $31,000 | $87,300 |
| 2015 | $5,585 | $118,300 | $31,000 | $87,300 |
| 2014 | $5,527 | $118,300 | $31,000 | $87,300 |
Source: Public Records
Map
Nearby Homes
- 39 Laurie Ct
- 65 Laurie Ct
- 65 Laurie Ct Unit 180
- 81 Letts Ct
- 81 Letts Ct Unit 160
- 181 Heywood Ct
- 27 Middlesex Rd
- 74 Lexington Cir
- 23 Annmar Dr
- 6 Vail Dr
- 127 Disbrow Rd
- 22 Overhill Rd
- 5 Indiana Ct Unit A
- 5 Indiana Ct
- 1 Hawaii Ct Unit A
- 7 Georgia Ct Unit D
- 4 Hawaii Ct Unit 1003
- 4 Hawaii Ct Unit B
- 524 Morristown Rd
- 26 Edgewater Dr
- 50 Laurie Ct
- 52 Laurie Ct
- 52 Laurie Ct Unit 191
- 48 Laurie Ct Unit 187
- 48 Laurie Ct
- 48 Laurie Ct Unit 187
- 0 Laurie Ct
- 56 Laurie Ct
- 56 Laurie Ct Unit 183
- 54 Laurie Ct
- 57 Laurie Ct
- 58 Laurie Ct
- 55 Laurie Ct Unit 55
- 55 Laurie Ct Unit 182
- 44 Laurie Ct
- 45 Laurie Ct
- 45 Laurie Ct Unit 196
- 46 Laurie Ct
- 59 Laurie Ct
- 59 Laurie Ct Unit 186
