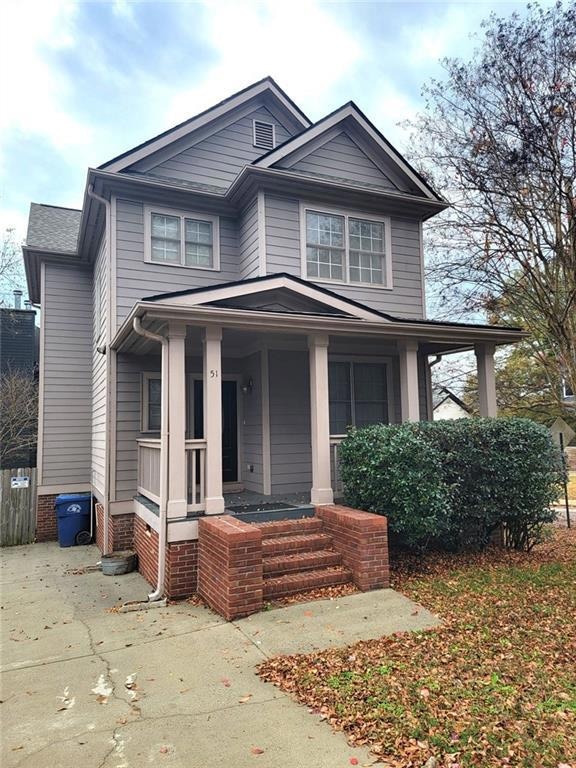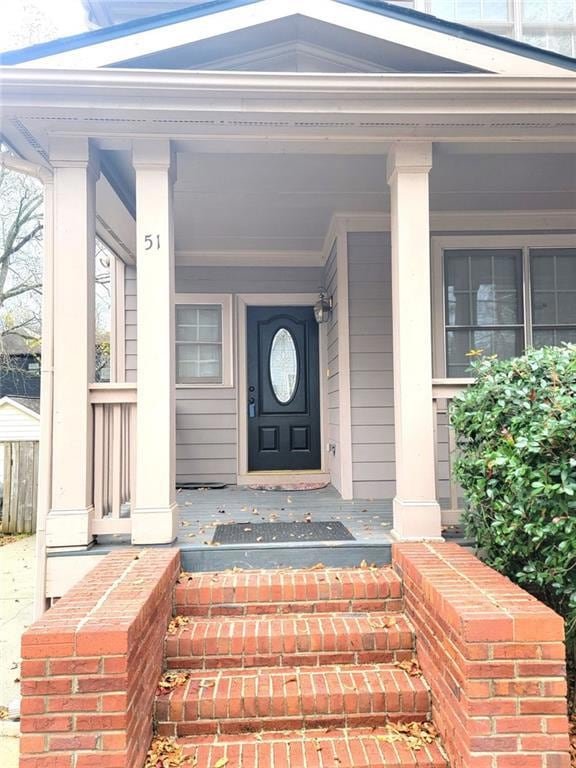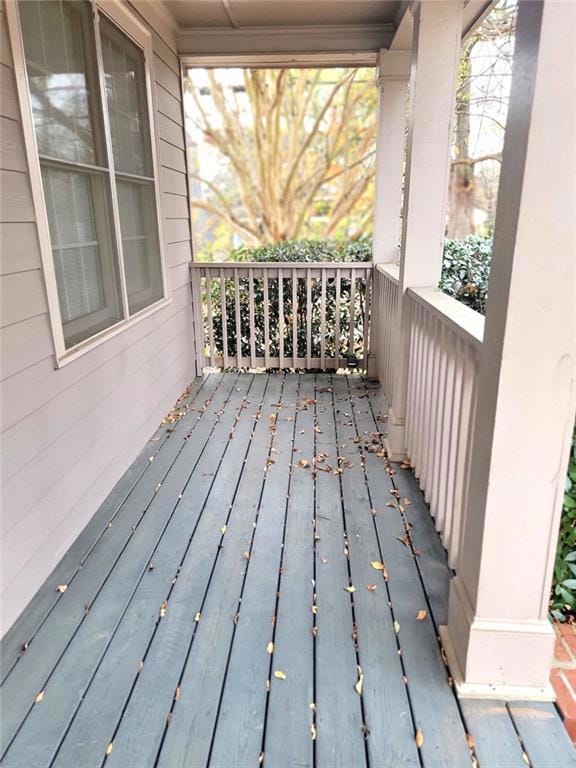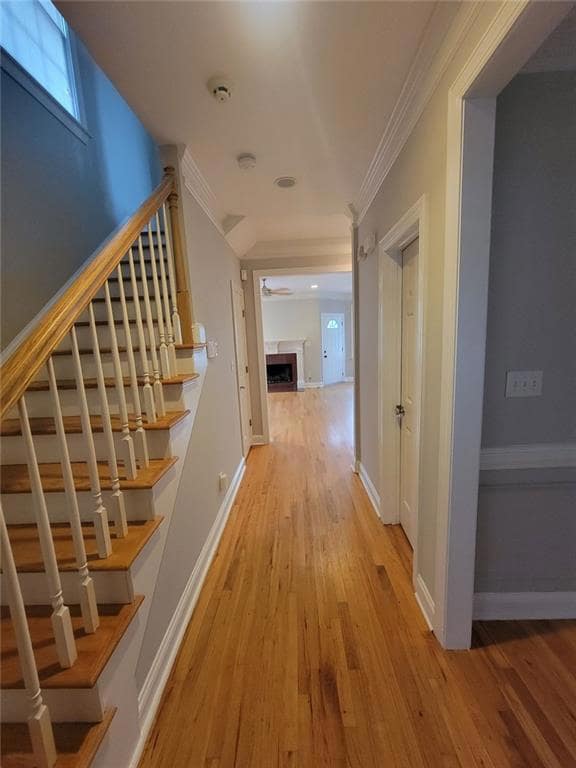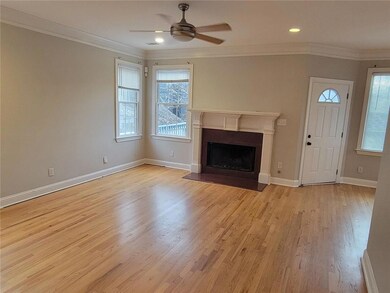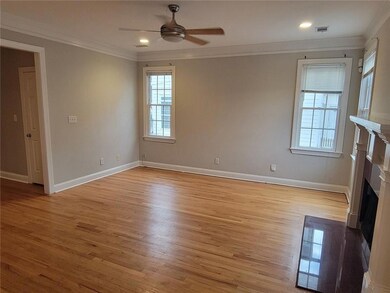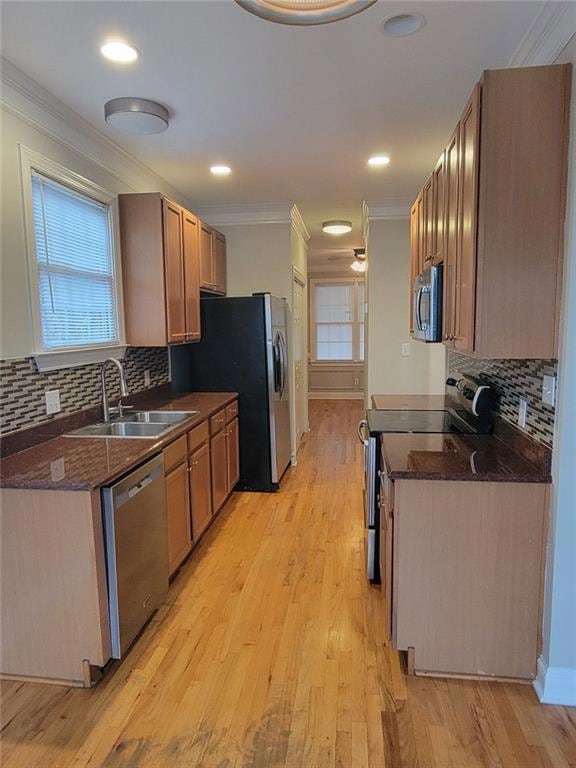51 Little St SE Atlanta, GA 30315
Summerhill NeighborhoodHighlights
- Craftsman Architecture
- Property is near public transit
- Corner Lot
- Deck
- Wood Flooring
- Solid Surface Countertops
About This Home
Charming Summerhill Two-Story Near Grant Park!
Live in the heart of vibrant Summerhill, located near all the new shops, restaurants, breweries and Grant Park! This beautiful two-story home features 3 bedrooms and 2.5 bathrooms, offering both style and functionality. The main level boasts hardwood floors, a spacious living room with fireplace, and a separate formal dining room plus a cozy breakfast area. The kitchen shines with granite countertops, glass tile backsplash, and stainless appliances. Upstairs, you’ll find a convenient Jack-and-Jill bath between the two guest bedrooms, and a large primary suite with a walk-in closet and a spa-like ensuite featuring a double vanity. Enjoy outdoor living on the raised back deck, overlooking a privacy-fenced backyard — perfect for relaxing or entertaining. Situated on a corner lot with a two-car driveway and street parking for guests. Dogs welcome! Owner allows up to two small dogs or one medium-sized dog.
Listing Agent
Origins Real Estate Brokerage Phone: 770-363-0673 License #351671 Listed on: 11/22/2025
Home Details
Home Type
- Single Family
Est. Annual Taxes
- $4,929
Year Built
- Built in 2002
Lot Details
- 5,053 Sq Ft Lot
- Corner Lot
- Level Lot
- Back Yard Fenced and Front Yard
Home Design
- Craftsman Architecture
- Frame Construction
- Composition Roof
- Wood Siding
- Cement Siding
Interior Spaces
- 1,478 Sq Ft Home
- 2-Story Property
- Tray Ceiling
- Recessed Lighting
- Entrance Foyer
- Family Room with Fireplace
- Formal Dining Room
- Wood Flooring
- Neighborhood Views
- Crawl Space
Kitchen
- Breakfast Room
- Eat-In Kitchen
- Gas Range
- Dishwasher
- Solid Surface Countertops
- Wood Stained Kitchen Cabinets
Bedrooms and Bathrooms
- 3 Bedrooms
- Walk-In Closet
- Dual Vanity Sinks in Primary Bathroom
- Bathtub and Shower Combination in Primary Bathroom
Laundry
- Laundry in Hall
- Dryer
- Washer
Parking
- 2 Parking Spaces
- Parking Pad
- Driveway
Outdoor Features
- Deck
- Covered Patio or Porch
Location
- Property is near public transit
- Property is near shops
Schools
- Parkside Elementary School
- Martin L. King Jr. Middle School
- Maynard Jackson High School
Utilities
- Forced Air Heating and Cooling System
- Heating System Uses Natural Gas
- Gas Water Heater
- Cable TV Available
Listing and Financial Details
- Security Deposit $3,100
- 12 Month Lease Term
- $60 Application Fee
Community Details
Overview
- Application Fee Required
- Summerhill Subdivision
Amenities
- Laundry Facilities
Pet Policy
- Pets Allowed
- Pet Deposit $500
Map
Source: First Multiple Listing Service (FMLS)
MLS Number: 7686219
APN: 14-0054-0007-030-6
- 67 Little St SE
- 83 Ormond St SE
- 87 Ormond St SE
- 720 Hank Aaron Dr SE
- 50 Bass St SE
- 691 Fraser St SE
- 101 Atlanta Ave SE Unit A
- 659 Concrete Alley SE
- 889 Crew St SW
- 658 Bull St SE
- 52 Glenn St SE
- 221 Bass St SE
- 971 Martin St SE
- 980 Violet St SE
- 565 Hank Aaron Dr SW
- 949 Washington St SW Unit 16
- 1005 Linam Ave SE
- 521 Hank Aaron Dr SW
- 953 Washington St SW Unit 2
- 976 Washington St SW
