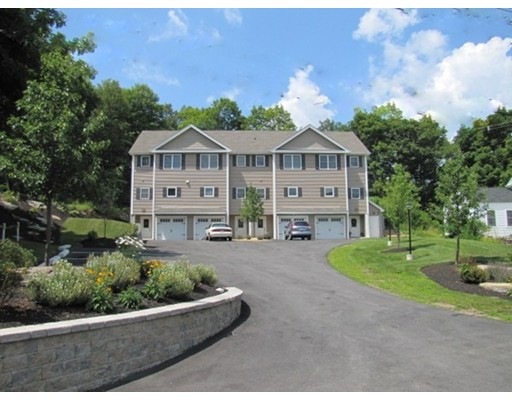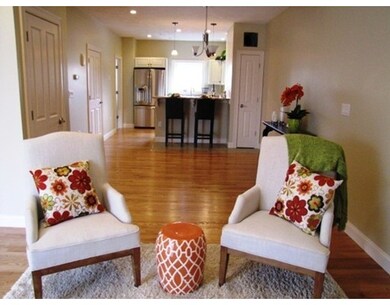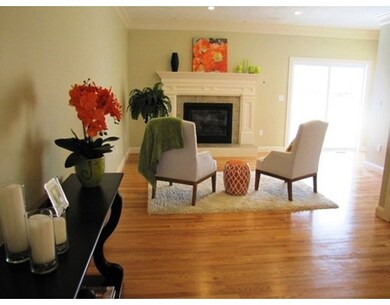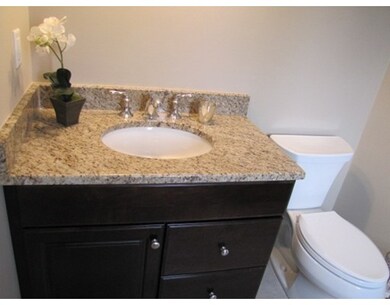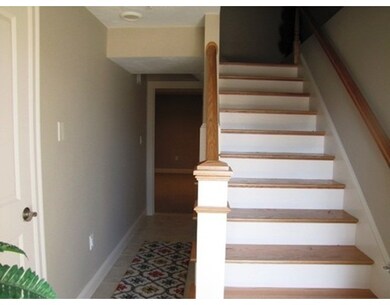
51 Main Cir Unit D Shrewsbury, MA 01545
Outlying Shrewsbury NeighborhoodAbout This Home
As of May 2018Unique property in a premier residential location. Walking distance to Dean Park. This home is designed for comfort and easy living and boasts quality throughout. The gleaming hardwood floors, 9ft ceilings with detail crown molding flow through the open floor plan. The kitchen and dining room lead to the sun-filled living room with beautifully appointed custom gas fireplace. Sliders off living room lead to granite steps and private back yard. The second floor has two nice sized bedrooms, each with full baths, walk-in closets, and additional double closets in each room. Laundry room up as well. The lower level has a good sized home office with walk-in storage area that could also be used as a third bedroom/family room. Enjoy the easy condo living - low fees - no shoveling - no mowing!! The standard features of this home would be considered upgrades in most. Close to UMass and all major routes. Please see listing agent for copy of Master Deed. Condominium Trust is attached in MLS.
Last Agent to Sell the Property
Coldwell Banker Realty - Northborough Listed on: 08/09/2015

Property Details
Home Type
Condominium
Year Built
2014
Lot Details
0
Listing Details
- Unit Level: 1
- Unit Placement: Street, End
- Special Features: None
- Property Sub Type: Condos
- Year Built: 2014
Interior Features
- Appliances: Microwave, Refrigerator - ENERGY STAR, Dishwasher - ENERGY STAR, Range - ENERGY STAR
- Fireplaces: 1
- Has Basement: Yes
- Fireplaces: 1
- Primary Bathroom: Yes
- Number of Rooms: 6
- Amenities: Public Transportation, Shopping, Tennis Court, Park, Walk/Jog Trails, Golf Course, Medical Facility, Bike Path, Highway Access, House of Worship, Private School, Public School, T-Station, University
- Electric: 200 Amps
- Energy: Insulated Windows
- Flooring: Tile, Wall to Wall Carpet, Hardwood
- Insulation: Full
- Interior Amenities: Cable Available
- Bathroom #1: First Floor
- Bathroom #2: Second Floor
- Bathroom #3: Second Floor
- Kitchen: First Floor
- Laundry Room: Second Floor
- Living Room: First Floor
- Master Bedroom: Second Floor
- Master Bedroom Description: Bathroom - Full, Closet - Walk-in, Closet, Flooring - Wall to Wall Carpet
- Dining Room: First Floor
Exterior Features
- Roof: Asphalt/Fiberglass Shingles
- Construction: Frame
- Exterior: Vinyl
- Exterior Unit Features: Decorative Lighting, Garden Area, Gutters, Professional Landscaping, Stone Wall
Garage/Parking
- Garage Parking: Under
- Garage Spaces: 1
- Parking: Tandem, Deeded, Guest, Paved Driveway
- Parking Spaces: 1
Utilities
- Cooling: Central Air
- Heating: Gas
- Cooling Zones: 3
- Heat Zones: 3
- Hot Water: Tank
- Utility Connections: for Gas Range
Condo/Co-op/Association
- Condominium Name: Hillside Condominium
- Association Fee Includes: Master Insurance, Exterior Maintenance, Landscaping, Snow Removal
- Association Pool: No
- Management: Professional - Off Site
- Pets Allowed: Yes w/ Restrictions
- No Units: 4
- Unit Building: D
Schools
- Elementary School: Floral
- Middle School: Sherwood
- High School: Shrewsbury
Similar Homes in Shrewsbury, MA
Home Values in the Area
Average Home Value in this Area
Property History
| Date | Event | Price | Change | Sq Ft Price |
|---|---|---|---|---|
| 05/04/2018 05/04/18 | Sold | $387,500 | +0.7% | $213 / Sq Ft |
| 01/31/2018 01/31/18 | Pending | -- | -- | -- |
| 01/26/2018 01/26/18 | For Sale | $384,800 | +16.3% | $212 / Sq Ft |
| 09/30/2015 09/30/15 | Sold | $331,000 | 0.0% | $182 / Sq Ft |
| 08/13/2015 08/13/15 | Off Market | $331,000 | -- | -- |
| 08/13/2015 08/13/15 | Pending | -- | -- | -- |
| 08/09/2015 08/09/15 | For Sale | $329,900 | -- | $181 / Sq Ft |
Tax History Compared to Growth
Agents Affiliated with this Home
-

Seller's Agent in 2018
Tina Mancini
Prosperity Associates, Inc
(508) 981-4733
24 Total Sales
-
R
Buyer's Agent in 2018
Rebecca Dalke
Keller Williams Pinnacle MetroWest
-

Seller's Agent in 2015
Sandra McGinnis
Coldwell Banker Realty - Northborough
(774) 275-0740
15 in this area
65 Total Sales
Map
Source: MLS Property Information Network (MLS PIN)
MLS Number: 71886681
- 935 Main St Unit 35
- 52 Walnut St
- 4 Cook St
- 9 Park Grove Ln
- 26 High St
- 40 High St
- 697 Main St Unit 699
- 33 Ladyslipper Dr
- 56 Francis Ave
- 12 Lantern Ln
- 66 Francis Ave
- 93 Holman St
- 26 Blackthorn Rd
- 43 Lebeaux Dr Unit 43
- 10 Karen Ave
- 6 Birch Ln
- 23 Lamplighter Dr
- 267 West St
- 232 Prospect St
- 237 South St Unit 26
