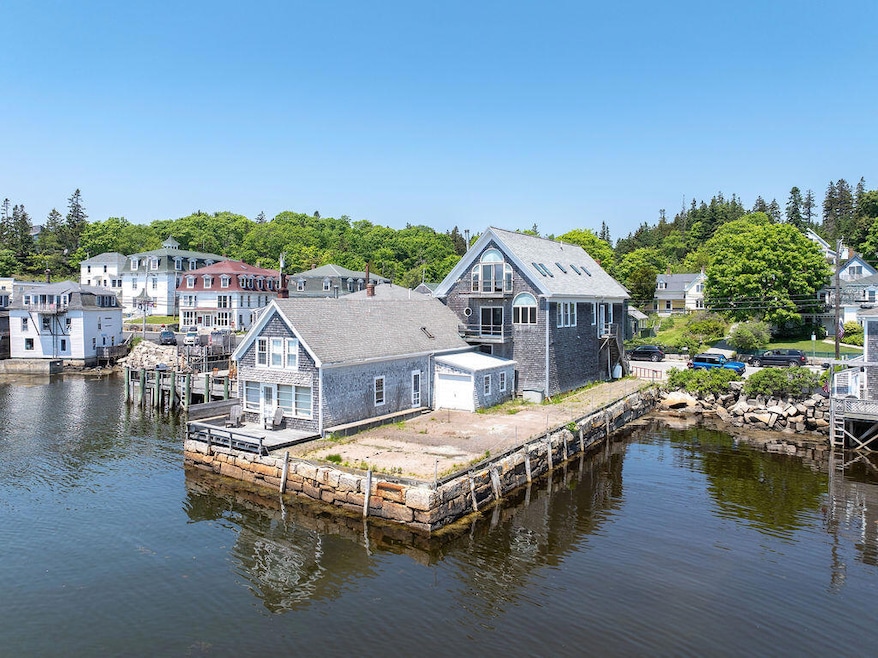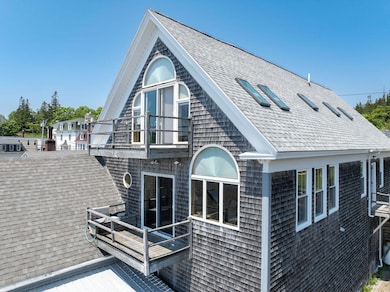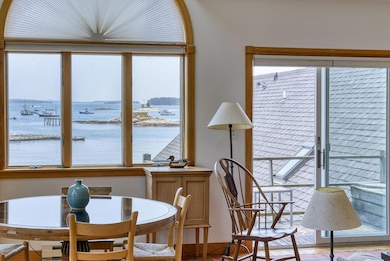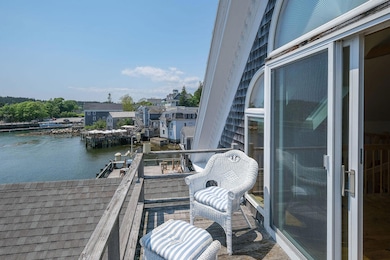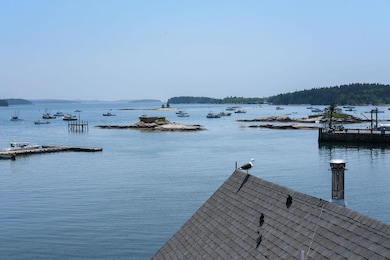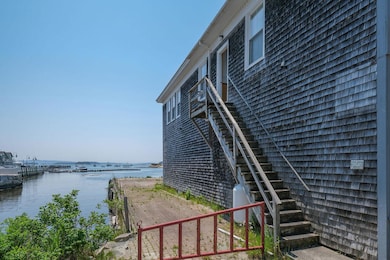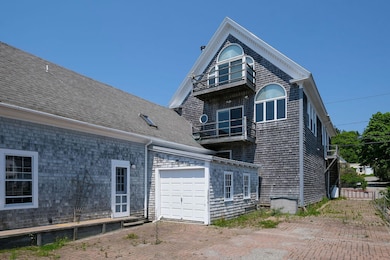51 Main St Unit A Stonington, ME 04681
Estimated payment $3,050/month
Highlights
- Water Views
- Federal Architecture
- Wood Flooring
- Nearby Water Access
- Deck
- Attic
About This Home
This second-floor condo in the heart of Stonington Village offers an ideal blend of comfort, convenience, and incredible harbor views—without the typical challenges of island living. Just feet from the working waterfront, this unique offering includes two connected one-bedroom units: the charming ''Victorian Apartment'' and a light-filled ocean-facing apartment, each with its own kitchen and a shared laundry area near the entry room.
The Main(e) Apartment living space is surprisingly spacious, with high ceilings, an efficient kitchen centered around a large island, and a cozy woodstove that adds warmth and ambiance in the cooler months. Expansive windows and a southern exposure bring in beautiful natural light and frame elevated views over Stonington Harbor—including two public landings and much of the village. A private office and half bathroom, and west stairway leading to the parking area complete this floor.
A custom staircase leads to a private suite featuring a full bath, walk-in closet, a dreamy sitting area, and a private balcony with panoramic ocean views. Just beyond the closet is a generous attic space—currently used for storage but offering potential for a studio or office.
There are entry stairs on both the east and west sides of the unit, with dedicated parking located on the west side.
If you're looking for in-town living with some of the best views in Stonington, this thoughtfully designed condo is well worth a look.
Property Details
Home Type
- Condominium
Est. Annual Taxes
- $3,037
Year Built
- Built in 1930
HOA Fees
- $167 Monthly HOA Fees
Property Views
- Water
- Scenic Vista
Home Design
- Federal Architecture
- Stone Foundation
- Wood Frame Construction
- Shingle Roof
- Wood Siding
- Clap Board Siding
- Shingle Siding
- Clapboard
Interior Spaces
- 1,624 Sq Ft Home
- Multi-Level Property
- Double Pane Windows
- Living Room
- Home Office
- Crawl Space
- Attic
Kitchen
- Gas Range
- Dishwasher
- Granite Countertops
Flooring
- Wood
- Vinyl
Bedrooms and Bathrooms
- 2 Bedrooms
- Primary bedroom located on third floor
- Bathtub
- Shower Only
Laundry
- Laundry on upper level
- Dryer
- Washer
Parking
- Common or Shared Parking
- Shared Driveway
- On-Street Parking
Outdoor Features
- Nearby Water Access
- Deck
Utilities
- No Cooling
- Heating System Uses Wood
- Baseboard Heating
- Electric Water Heater
- Internet Available
Additional Features
- Green Energy Fireplace or Wood Stove
- City Lot
Listing and Financial Details
- Tax Lot 26-A
- Assessor Parcel Number 51mainstreetstoningtonme04681
Community Details
Overview
- 2 Units
- The community has rules related to deed restrictions
Amenities
- Community Storage Space
Map
Home Values in the Area
Average Home Value in this Area
Tax History
| Year | Tax Paid | Tax Assessment Tax Assessment Total Assessment is a certain percentage of the fair market value that is determined by local assessors to be the total taxable value of land and additions on the property. | Land | Improvement |
|---|---|---|---|---|
| 2024 | $3,038 | $299,300 | $105,100 | $194,200 |
| 2023 | $2,300 | $147,800 | $70,100 | $77,700 |
| 2022 | $2,300 | $147,800 | $70,100 | $77,700 |
| 2021 | $2,320 | $147,800 | $70,100 | $77,700 |
| 2020 | $2,320 | $147,800 | $70,100 | $77,700 |
| 2019 | $2,350 | $147,800 | $70,100 | $77,700 |
| 2018 | $2,380 | $147,800 | $70,100 | $77,700 |
| 2017 | $2,381 | $147,800 | $70,100 | $77,700 |
| 2016 | $2,498 | $147,800 | $70,100 | $77,700 |
| 2015 | $2,535 | $147,800 | $70,100 | $77,700 |
| 2014 | -- | $147,800 | $70,100 | $77,700 |
| 2013 | $2,096 | $147,800 | $70,100 | $77,700 |
Property History
| Date | Event | Price | List to Sale | Price per Sq Ft |
|---|---|---|---|---|
| 10/10/2025 10/10/25 | Price Changed | $499,000 | -2.2% | $307 / Sq Ft |
| 09/09/2025 09/09/25 | Price Changed | $510,000 | -6.4% | $314 / Sq Ft |
| 07/15/2025 07/15/25 | Price Changed | $545,000 | -0.9% | $336 / Sq Ft |
| 06/12/2025 06/12/25 | For Sale | $550,000 | -- | $339 / Sq Ft |
Source: Maine Listings
MLS Number: 1626435
- 68 Main St Unit 3
- 36 Green Head Rd
- 176 N Main St
- 12-2 S Burnt Cove Rd
- 12-4 S Burnt Cove Rd
- 12-1 S Burnt Cove Rd
- 102 S Burnt Cove Rd
- 12-3 S Burnt Cove Rd
- 18 Davids Way
- 17 Barbour Farm Rd
- 145 Stanley Field Rd
- 643 Sunset Rd
- M3L66&66-2 Sunset Cross Rd
- 191 Sunset Cross Rd
- 27 Spofford Dr
- 36 Treasure Ln
- 15 SW Harbor Rd
- Lot 001 Sheephead Island
- 005-054 Bridge St
- 31 Pressey Village Rd
