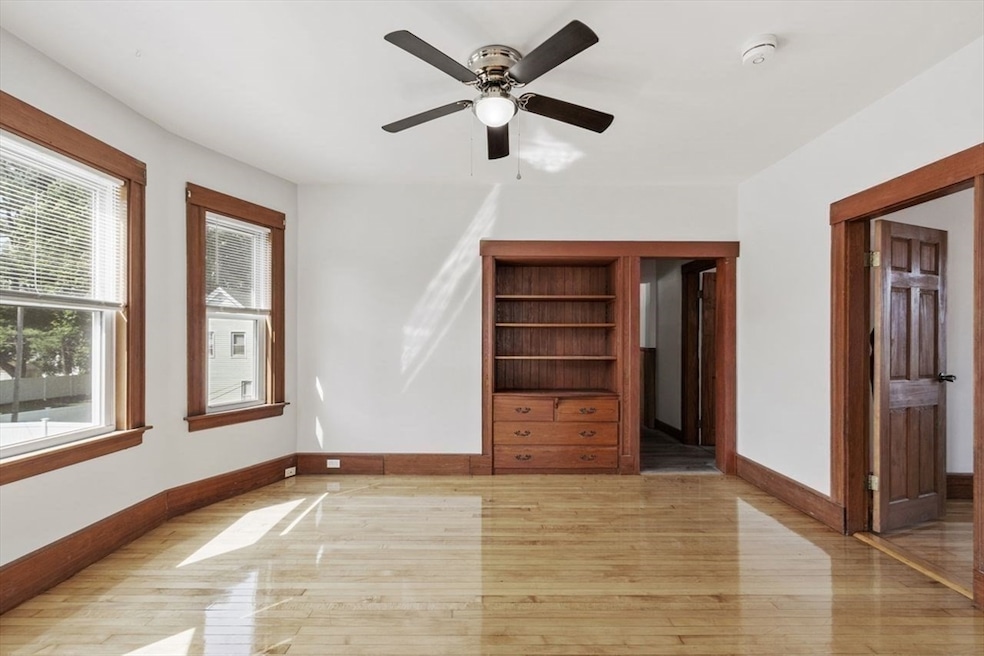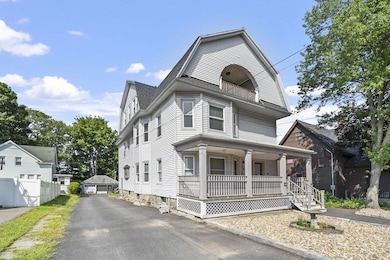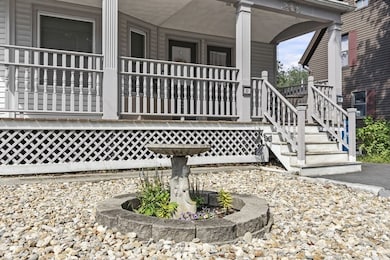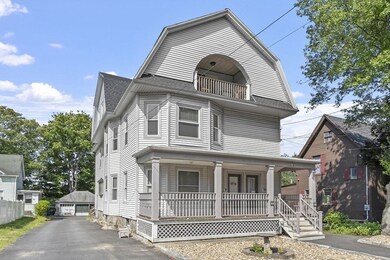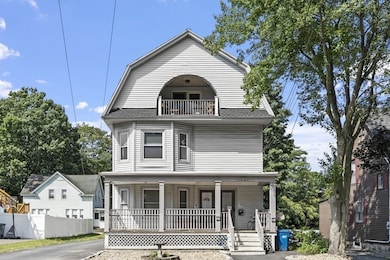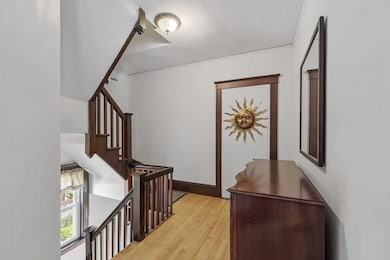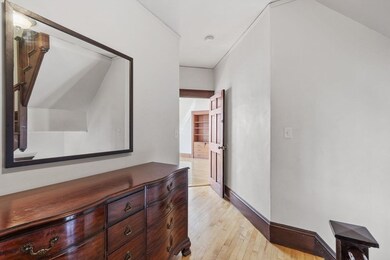51 Marblehead St Unit 51 North Andover, MA 01845
Highlights
- Medical Services
- Deck
- Wood Flooring
- North Andover High School Rated A-
- Property is near public transit
- No HOA
About This Home
SPACIOUS & RENOVATED 3-BEDROOM APARTMENT, IDEALLY LOCATED IN THE HEART OF N. ANDOVER! BEAUTIFULLY MAINTAINED AND RECENTLY RENOVATED 3-BEDROOM, 1-BATH APARTMENT ON THE 2ND FLOOR OF A QUIET, CENTRALLY LOCATED N. ANDOVER NEIGHBORHOOD. Bright and inviting layout filled with Natural Light, featuring Hardwood Floors in the Living Room, Dining Room, and all Bedrooms. Nicely Remodeled Kitchen and Bathroom, both with New Laminated Flooring. Ceiling Fans in every room (not Bathroom), In-Unit Washer and Dryer, and access to a Private Back Porch through the Kitchen. New Roof and Windows. Includes One Assigned Parking Space in the Backyard and Ample On-Street Parking. Peaceful Residential Area just minutes from Downtown N. Andover, Local Shops, Public & Private Schools, Restaurants, and Major Highways, including I-495 and Route 125. Convenient to Merrimack College, Lawrence and Andover Train Stations and Tax-Free NH Shopping Centers. Don’t miss this great rental opportunity. * Move-In-Ready *
Property Details
Home Type
- Multi-Family
Year Built
- Built in 1910 | Remodeled
Lot Details
- 8,551 Sq Ft Lot
Parking
- 2 Car Parking Spaces
Home Design
- Apartment
- Entry on the 2nd floor
Interior Spaces
- 1,388 Sq Ft Home
- 1-Story Property
- Ceiling Fan
- Decorative Lighting
- Window Screens
- Dining Area
- Exterior Basement Entry
Kitchen
- Range
- Microwave
Flooring
- Wood
- Laminate
Bedrooms and Bathrooms
- 3 Bedrooms
- Primary bedroom located on second floor
- 1 Full Bathroom
- Bathtub with Shower
Laundry
- Laundry in unit
- Dryer
- Washer
Outdoor Features
- Deck
- Porch
Location
- Property is near public transit
- Property is near schools
Utilities
- No Cooling
- Heating System Uses Natural Gas
- Heating System Uses Steam
Listing and Financial Details
- Security Deposit $2,000
- Property Available on 9/1/25
- Rent includes water, sewer, snow removal
- 12 Month Lease Term
- Assessor Parcel Number M:00008 B:00018 L:00000,2064368
Community Details
Overview
- No Home Owners Association
Amenities
- Medical Services
- Shops
Recreation
- Park
Pet Policy
- Call for details about the types of pets allowed
Map
Source: MLS Property Information Network (MLS PIN)
MLS Number: 73421019
- 68 Union St
- 75 Beverly St Unit 75
- 127 Marblehead St Unit A
- 317 Middlesex St
- 68 Belmont St Unit 68
- 64 2nd St
- 177 & 183 Massachusetts Ave
- 46 Loring St
- 80 Market St
- 33 Herrick Rd
- 8 Little Rd
- 77-79 Shawsheen Rd
- 57 Glenwood St
- 78-80 Osgood St
- 67-69 Osgood St
- 7 Stevens Ct
- 64 Salem St
- 148 Main St Unit A508
- 148 Main St Unit C538
- 148 Main St Unit A307
- 47 Marblehead St
- 95 2nd St Unit 95-97 Second St. Unit 97
- 64-66 Waverly Rd Unit 3
- 90 Sutton St Unit 10C
- 93 Main St Unit 3
- 11 2nd St Unit 1
- 47 Saunders St
- 286 Farnham St Unit 2
- 244 Main St Unit 2
- 244 Main St Unit Second Floor
- 244 Main St Unit 1
- 244 Main St Unit First Floor
- 250 Merrimack St
- 148 Main St Unit A310
- 175 Abbott St Unit 175-1
- 41 Thorndike Rd Unit 3
- 88 High St
- 1 S Union St
- 82 Salem St Unit 2
- 84 Salem St Unit 2 floor B
