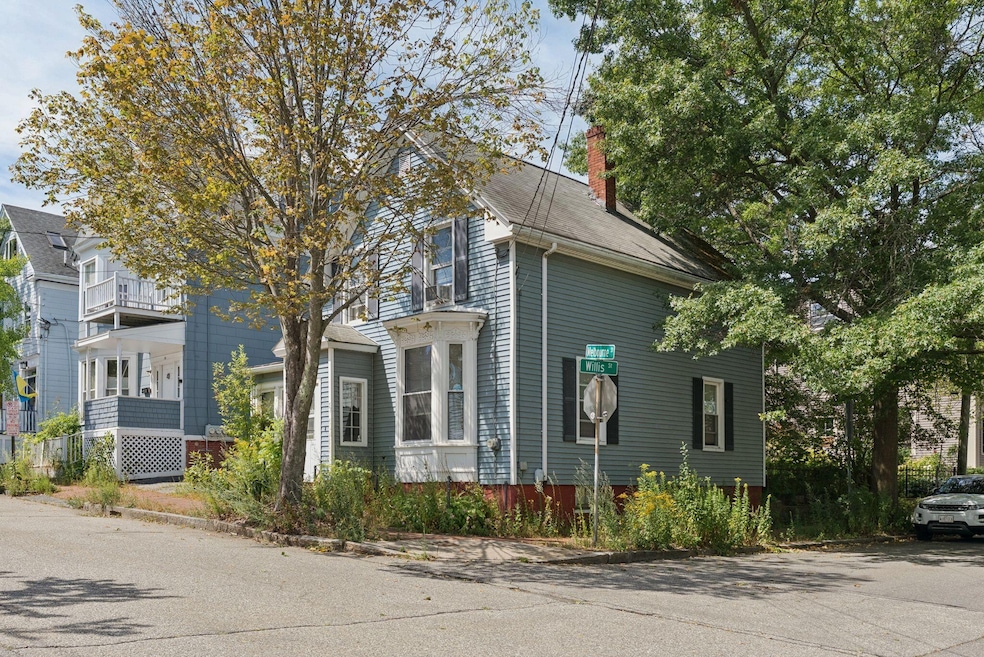51 Melbourne St Portland, ME 04101
East End NeighborhoodEstimated payment $5,008/month
Highlights
- Wood Flooring
- No HOA
- Baseboard Heating
- New Englander Architecture
- Porch
- 2-minute walk to Fort Sumner Park
About This Home
Discover this charming 4-bedroom, 1-bathroom home at 51 Melbourne Street, hitting the market for the first time! Nestled in Portland's vibrant East End, this well-maintained gem offers a perfect blend of classic character and opportunity for personalization. While the home has been lovingly cared for, it's ready for your modern updates to make it truly shine. Enjoy a prime location just steps from Fort Sumner Park, where breathtaking sunsets await, Sunrises at Fort Allen Park, and a short stroll to East End Beach for coastal relaxation, with scenic bike trails and walking paths perfect for outdoor enthusiasts. Immerse yourself in Portland's dynamic culture, surrounded by the Hill Arts Theatre, trendy coffee shops, and local breweries, all while benefiting from a rare private driveway for convenient off-street parking and a spacious 1,560-square-foot layout ready to be reimagined to suit your style. This East End treasure is a rare find, offering proximity to Portland's best amenities while maintaining a cozy, residential feel. Whether you're envisioning a modernized interior or preserving its classic charm, 51 Melbourne Street is a canvas for your dream home. Don't miss this first-on-market opportunity!
Listing Agent
Better Homes & Gardens Real Estate/The Masiello Group Brokerage Phone: 2072813837 Listed on: 12/14/2025

Co-Listing Agent
Better Homes & Gardens Real Estate/The Masiello Group Brokerage Phone: 2072813837
Home Details
Home Type
- Single Family
Est. Annual Taxes
- $8,698
Year Built
- Built in 1887
Lot Details
- 2,178 Sq Ft Lot
- Property is zoned RN-4
Home Design
- New Englander Architecture
- Shingle Roof
Interior Spaces
- 1,560 Sq Ft Home
- Interior Basement Entry
Flooring
- Wood
- Carpet
Bedrooms and Bathrooms
- 4 Bedrooms
Outdoor Features
- Porch
Utilities
- No Cooling
- Baseboard Heating
Community Details
- No Home Owners Association
Listing and Financial Details
- Tax Lot 4
- Assessor Parcel Number PTLD-000015-F000004-000001
Map
Home Values in the Area
Average Home Value in this Area
Tax History
| Year | Tax Paid | Tax Assessment Tax Assessment Total Assessment is a certain percentage of the fair market value that is determined by local assessors to be the total taxable value of land and additions on the property. | Land | Improvement |
|---|---|---|---|---|
| 2024 | $8,698 | $579,500 | $307,200 | $272,300 |
| 2023 | $8,351 | $579,500 | $307,200 | $272,300 |
| 2022 | $7,887 | $579,500 | $307,200 | $272,300 |
| 2021 | $7,528 | $579,500 | $307,200 | $272,300 |
| 2020 | $5,070 | $217,500 | $106,400 | $111,100 |
| 2019 | $5,070 | $217,500 | $106,400 | $111,100 |
| 2018 | $4,889 | $217,500 | $106,400 | $111,100 |
| 2017 | $4,709 | $217,500 | $106,400 | $111,100 |
| 2016 | $4,591 | $217,500 | $106,400 | $111,100 |
| 2015 | $4,487 | $217,500 | $106,400 | $111,100 |
| 2014 | $4,350 | $217,500 | $106,400 | $111,100 |
Property History
| Date | Event | Price | List to Sale | Price per Sq Ft |
|---|---|---|---|---|
| 12/14/2025 12/14/25 | For Sale | $815,000 | 0.0% | $522 / Sq Ft |
| 12/04/2025 12/04/25 | Off Market | $815,000 | -- | -- |
| 11/25/2025 11/25/25 | Price Changed | $815,000 | 0.0% | $522 / Sq Ft |
| 11/25/2025 11/25/25 | For Sale | $815,000 | -8.9% | $522 / Sq Ft |
| 11/23/2025 11/23/25 | Off Market | $895,000 | -- | -- |
| 09/29/2025 09/29/25 | Price Changed | $895,000 | -5.8% | $574 / Sq Ft |
| 08/20/2025 08/20/25 | For Sale | $950,000 | -- | $609 / Sq Ft |
Purchase History
| Date | Type | Sale Price | Title Company |
|---|---|---|---|
| Interfamily Deed Transfer | -- | -- | |
| Interfamily Deed Transfer | -- | -- |
Source: Maine Listings
MLS Number: 1634928
APN: PTLD-000015-000000-F004001
- 71 Melbourne St
- 64 Melbourne St
- 32 Melbourne St
- 33 Turner St
- 246 Eastern Promenade Unit 401
- 246 Eastern Promenade Unit 403
- 246 Eastern Promenade Unit 302
- 246 Eastern Promenade Unit 303
- 246 Eastern Promenade Unit 301
- 246 Eastern Promenade Unit 201
- 246 Eastern Promenade Unit 102
- 20 Howard St
- 21 Merrill St
- 160 Washington Ave
- 246 Eastern Unit 202
- 130 Morning St Unit 3A
- 20 Fox St
- 218 Washington Ave Unit 309
- 115 Congress St
- 10 Hammond St Unit 103
- 67 North St Unit Apartment #1
- 8 Quebec St Unit 1
- 95 Beckett St Unit 2
- 27B Mountfort St
- 9 Mayo St Unit Apartment #1
- 167 Newbury St Unit 206
- 48 Wilmot St Unit A-21
- 83 Middle St Unit ID1366935P
- 83 Middle St Unit ID1366933P
- 161 Pearl St Unit 1
- 147 Pearl St Unit 7
- 241 Cumberland Ave Unit Luxury Downtown Furnished
- 205 Newbury St Unit ID1366934P
- 121 Middle St Unit ID1366939P
- 121 Middle St Unit ID1366929P
- 121 Middle St Unit ID1366943P
- 121 Middle St Unit ID1366941P
- 121 Middle St Unit ID1366945P
- 121 Middle St Unit ID1366938P
- 121 Middle St Unit ID1366940P







