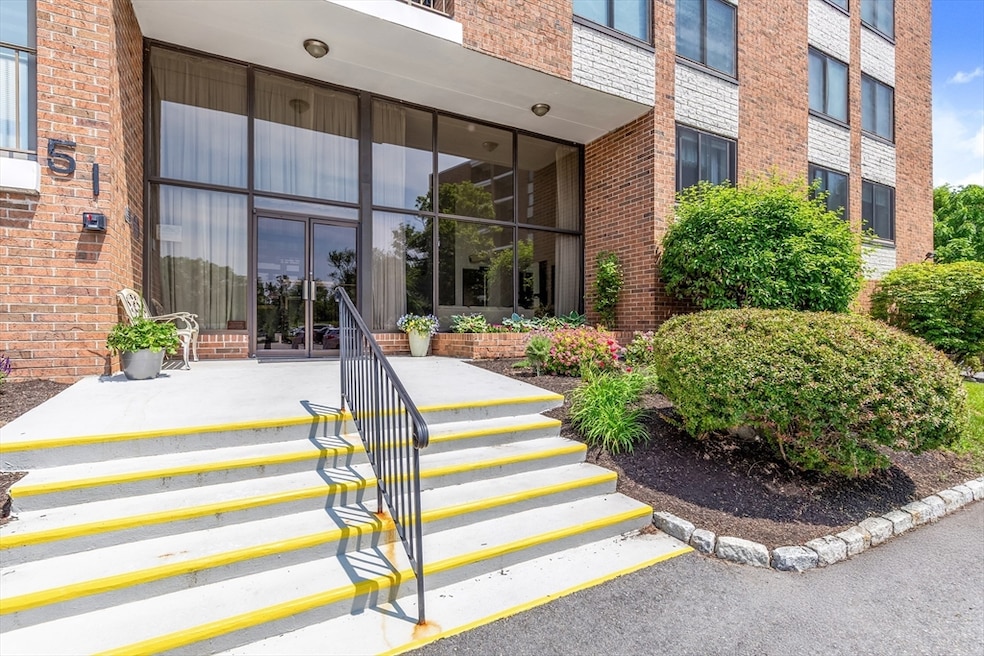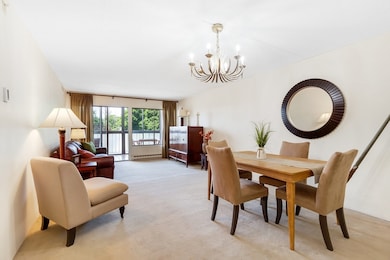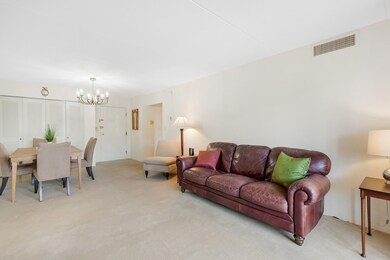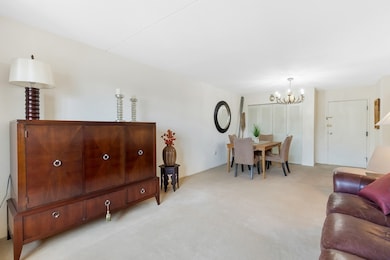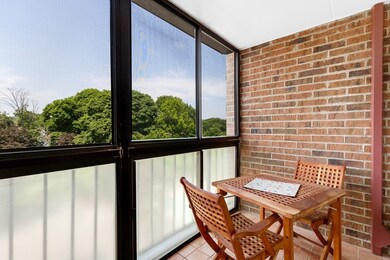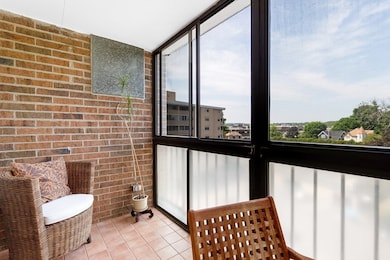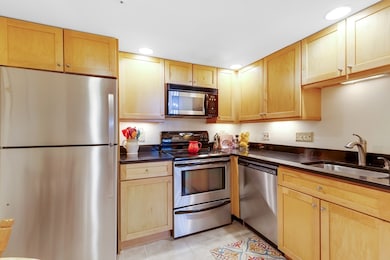
51 Melrose St Unit 5A Melrose, MA 02176
Melrose Highlands NeighborhoodHighlights
- Golf Course Community
- Indoor Pool
- Landscaped Professionally
- Roosevelt Elementary School Rated A
- Medical Services
- Clubhouse
About This Home
As of August 2025This move-in ready, one-bedroom condo offers a perfect blend of space, style, and convenience. Step inside to a bright & open living and dining area, complete with a double closet for extra storage & sliding doors that lead to a charming enclosed 3-season balcony—featuring screens & storm windows for extended use throughout the year. The updated kitchen features granite countertops, stainless steel appliances, recessed lighting, under-cabinet lighting, & your own in-unit washer/dryer. The fully tiled bathroom includes a tub & shower.The spacious main bedroom has excellent light along with both a double closet & single closet. A BONUS garage parking space & additional outdoor parking space. Ample visitor parking. Amenities include: Indoor & outdoor swimming pools, Tennis courts, gas grilling stations & lovely landscaped common areas for relaxation. Living here will allow you more time to enjoy all Melrose has to offer - commuter rail, restaurants, shopping & Melrose Symphony Orchestra.
Property Details
Home Type
- Condominium
Est. Annual Taxes
- $3,269
Year Built
- Built in 1972
Lot Details
- Near Conservation Area
- Landscaped Professionally
- Sprinkler System
HOA Fees
- $404 Monthly HOA Fees
Parking
- 1 Car Attached Garage
- Tuck Under Parking
- Garage Door Opener
- Guest Parking
- Open Parking
- Off-Street Parking
- Assigned Parking
Interior Spaces
- 818 Sq Ft Home
- 1-Story Property
- Recessed Lighting
- Light Fixtures
- Sliding Doors
- Intercom
Kitchen
- Range
- Microwave
- Dishwasher
- Stainless Steel Appliances
- Solid Surface Countertops
- Disposal
Flooring
- Wall to Wall Carpet
- Ceramic Tile
Bedrooms and Bathrooms
- 1 Primary Bedroom on Main
- Dual Closets
- 1 Full Bathroom
- Bathtub with Shower
Laundry
- Laundry on main level
- Dryer
- Washer
Outdoor Features
- Indoor Pool
- Balcony
Location
- Property is near public transit
- Property is near schools
Schools
- Apply Elementary School
- Mvmms Middle School
- Melrose High School
Utilities
- Central Air
- Electric Baseboard Heater
Listing and Financial Details
- Assessor Parcel Number 658859
Community Details
Overview
- Association fees include water, sewer, insurance, maintenance structure, ground maintenance, snow removal, trash
- 167 Units
- Mid-Rise Condominium
- Melrose Towers Community
Amenities
- Medical Services
- Common Area
- Shops
- Sauna
- Clubhouse
- Laundry Facilities
- Elevator
Recreation
- Golf Course Community
- Tennis Courts
- Community Pool
- Park
Pet Policy
- Call for details about the types of pets allowed
Ownership History
Purchase Details
Home Financials for this Owner
Home Financials are based on the most recent Mortgage that was taken out on this home.Similar Homes in the area
Home Values in the Area
Average Home Value in this Area
Purchase History
| Date | Type | Sale Price | Title Company |
|---|---|---|---|
| Deed | $125,000 | -- |
Mortgage History
| Date | Status | Loan Amount | Loan Type |
|---|---|---|---|
| Open | $81,900 | No Value Available | |
| Closed | $125,000 | No Value Available | |
| Closed | $118,750 | Purchase Money Mortgage |
Property History
| Date | Event | Price | Change | Sq Ft Price |
|---|---|---|---|---|
| 08/18/2025 08/18/25 | Sold | $430,000 | +4.9% | $526 / Sq Ft |
| 06/16/2025 06/16/25 | Pending | -- | -- | -- |
| 06/11/2025 06/11/25 | For Sale | $410,000 | -- | $501 / Sq Ft |
Tax History Compared to Growth
Tax History
| Year | Tax Paid | Tax Assessment Tax Assessment Total Assessment is a certain percentage of the fair market value that is determined by local assessors to be the total taxable value of land and additions on the property. | Land | Improvement |
|---|---|---|---|---|
| 2025 | $33 | $330,200 | $0 | $330,200 |
| 2024 | $3,188 | $321,000 | $0 | $321,000 |
| 2023 | $3,308 | $317,500 | $0 | $317,500 |
| 2022 | $3,222 | $304,800 | $0 | $304,800 |
| 2021 | $3,216 | $293,700 | $0 | $293,700 |
| 2020 | $3,245 | $293,700 | $0 | $293,700 |
| 2019 | $2,927 | $270,800 | $0 | $270,800 |
| 2018 | $2,570 | $226,800 | $0 | $226,800 |
| 2017 | $2,273 | $192,600 | $0 | $192,600 |
| 2016 | $2,240 | $181,700 | $0 | $181,700 |
| 2015 | $2,141 | $165,200 | $0 | $165,200 |
| 2014 | $2,070 | $155,900 | $0 | $155,900 |
Agents Affiliated with this Home
-
Maureen Grant

Seller's Agent in 2025
Maureen Grant
Brad Hutchinson Real Estate
(617) 645-5030
6 in this area
36 Total Sales
Map
Source: MLS Property Information Network (MLS PIN)
MLS Number: 73388944
APN: MELR-000011C-000000-000073B-000005A
- 180 Green St Unit 415
- 260 Tremont St Unit 1
- 260 Tremont St Unit 13
- 119 W Highland Ave Unit 1
- 51 Brunswick Park
- 8 Crystal St Unit 3
- 8 Crystal St Unit 2
- 54 Brunswick Park
- 46 Pearl St
- 123 Linden Rd
- 152 Lincoln St
- 46 Youle St
- 45 Vinton St
- 203 Porter St
- 481 Lebanon St Unit 3
- 109 Orris St
- 218 Upham St
- 34 Rockland St
- 15 Howard St
- 108 Greenwood St
