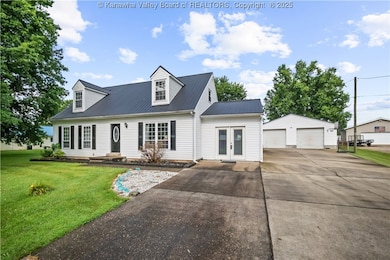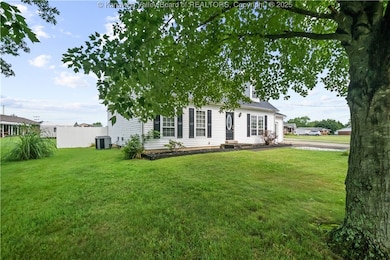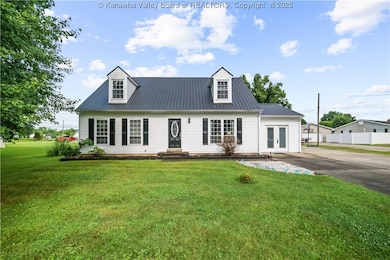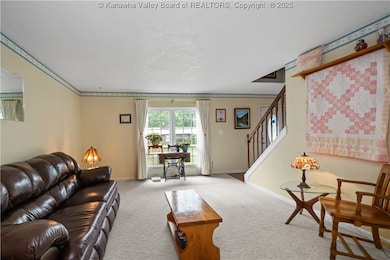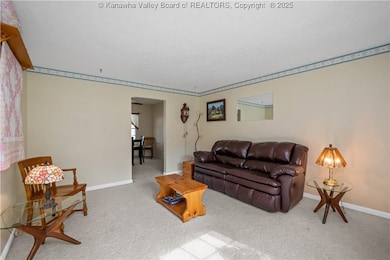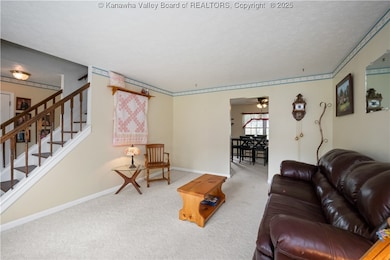
51 Morris Ct Culloden, WV 25510
Estimated payment $1,614/month
Total Views
1,022
4
Beds
2
Baths
2,330
Sq Ft
$120
Price per Sq Ft
Highlights
- No HOA
- Formal Dining Room
- 3 Car Detached Garage
- Milton Middle School Rated A-
- Fenced Yard
- Country Kitchen
About This Home
FEEL RIGHT AT HOME in this 4 bed/2 bath move-in ready Cape Cod home! Features master bedroom and guest/office space on main level. Two bed/1 bath on second level. Updated first floor bathroom and kitchen & granite countertops. Plenty of entertainment space with kitchen flowing into a large family room and living room. Multi-use garage with 10 foot doors, measures 38x30 and includes water and 3-phase electric. Convenient location in a quiet neighborhood. Large flat, and fully fenced yard is just icing on the cake!
Home Details
Home Type
- Single Family
Est. Annual Taxes
- $1,256
Year Built
- Built in 1972
Lot Details
- 0.42 Acre Lot
- Fenced Yard
- Fenced
Parking
- 3 Car Detached Garage
Home Design
- Metal Roof
- Aluminum Siding
- Vinyl Siding
Interior Spaces
- 2,330 Sq Ft Home
- Insulated Windows
- Formal Dining Room
- Fire and Smoke Detector
Kitchen
- Country Kitchen
- Electric Range
- Microwave
- Dishwasher
Flooring
- Carpet
- Laminate
- Tile
Bedrooms and Bathrooms
- 4 Bedrooms
- 2 Full Bathrooms
Outdoor Features
- Patio
- Outbuilding
Schools
- Culloden Elementary School
- Milton Middle School
- Cabell Midland High School
Utilities
- Cooling Available
- Forced Air Heating System
- Heat Pump System
Community Details
- No Home Owners Association
Listing and Financial Details
- Assessor Parcel Number 03-020M-0055-0000-0000
Map
Create a Home Valuation Report for This Property
The Home Valuation Report is an in-depth analysis detailing your home's value as well as a comparison with similar homes in the area
Home Values in the Area
Average Home Value in this Area
Tax History
| Year | Tax Paid | Tax Assessment Tax Assessment Total Assessment is a certain percentage of the fair market value that is determined by local assessors to be the total taxable value of land and additions on the property. | Land | Improvement |
|---|---|---|---|---|
| 2024 | $1,290 | $91,680 | $10,500 | $81,180 |
| 2023 | $1,255 | $90,720 | $9,540 | $81,180 |
| 2022 | $1,333 | $96,420 | $9,540 | $86,880 |
| 2021 | $1,171 | $84,190 | $9,550 | $74,640 |
| 2020 | $1,121 | $84,190 | $9,550 | $74,640 |
| 2019 | $1,154 | $84,190 | $9,550 | $74,640 |
| 2018 | $961 | $69,910 | $9,550 | $60,360 |
| 2017 | $968 | $70,390 | $9,550 | $60,840 |
| 2016 | $1,012 | $73,680 | $9,540 | $64,140 |
| 2015 | $1,010 | $73,690 | $9,540 | $64,150 |
| 2014 | $1,011 | $73,690 | $9,540 | $64,150 |
Source: Public Records
Property History
| Date | Event | Price | Change | Sq Ft Price |
|---|---|---|---|---|
| 07/22/2025 07/22/25 | Pending | -- | -- | -- |
| 07/18/2025 07/18/25 | For Sale | $279,000 | -- | $120 / Sq Ft |
Source: Kanawha Valley Board of REALTORS®
Purchase History
| Date | Type | Sale Price | Title Company |
|---|---|---|---|
| Warranty Deed | $57,500 | None Listed On Document |
Source: Public Records
Mortgage History
| Date | Status | Loan Amount | Loan Type |
|---|---|---|---|
| Previous Owner | $84,000 | New Conventional | |
| Previous Owner | $96,662 | FHA | |
| Previous Owner | $95,339 | FHA |
Source: Public Records
Similar Homes in the area
Source: Kanawha Valley Board of REALTORS®
MLS Number: 279299
APN: 03-20M-00550000
Nearby Homes
- 254 James Cir
- 10 Hillview Cir
- 17739 Us Route 60
- 123 Brooke St
- 225 County Road 60 16
- 227 County Road 60 16
- 233 County Road 60 16
- 1572 W Mud River Rd Unit 1691 W Mud River Roa
- 449 Kane St
- 4 Antler Dr
- 750 Mason St
- 1155 Pike St
- 68 Highlawn Ave
- 1243 Pike St
- 822 Florida St
- 12 Charity Ln
- 958 1-8 Florida St
- 1 Right Fork Cooper Ridge Rd
- 0 Right Fork Cooper Ridge Rd
- 36 Tl Ln

