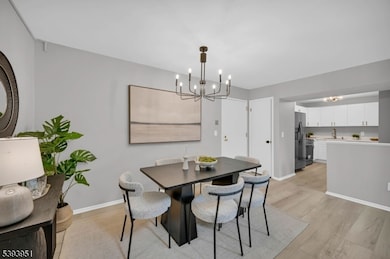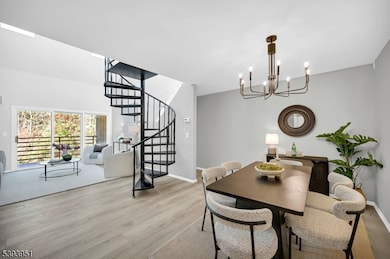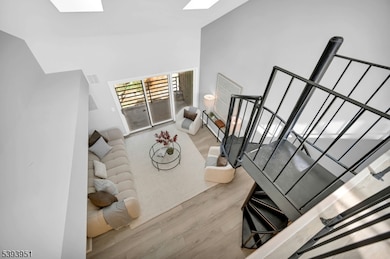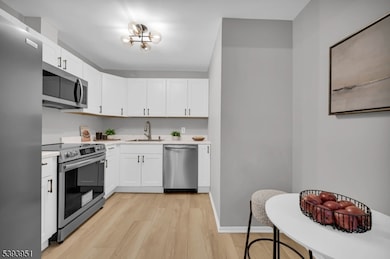51 Mount Kemble Ave Unit 405 Morristown, NJ 07960
Estimated payment $4,460/month
Highlights
- Popular Property
- 2.8 Acre Lot
- High Ceiling
- Hillcrest School Rated A-
- Main Floor Bedroom
- Formal Dining Room
About This Home
Modern luxury meets convenience in this stunning, fully renovated top-to-bottom multi-level condo just minutes from downtown Morristown! Step inside to soaring ceilings and a bright, open layout filled with tons of natural light throughout. The brand-new kitchen features crisp white cabinetry, gleaming stainless-steel appliances, and a cozy breakfast area, along with a separate dining room and spacious living room offering the perfect flow for entertaining or relaxing at home. The primary suite is a true retreat, featuring vaulted ceilings, a brand new bathroom, and two generous closets, while the second bedroom also offers vaulted ceilings and access to another fully renovated bath completing this level. Sliders off the living room lead to a private deck with serene, tree-lined views perfect for morning coffee or unwinding at sunset. Upstairs, the loft overlooks the living room and offers additional versatility home office, extra living area, or guest space with a third bedroom and half bath for added convenience. Also included is extra storage within the building, covered parking, and easy access to all that Morristown has to offer from trendy restaurants and boutique shops to the train station for an easy NYC commute. Move right in nothing to do but enjoy modern finishes, open living, and an unbeatable location!
Listing Agent
SAMANTHA LEE BARNETT
COMPASS NEW JERSEY, LLC Brokerage Phone: 973-349-8325 Listed on: 10/30/2025
Property Details
Home Type
- Condominium
Est. Annual Taxes
- $8,051
Year Built
- Built in 1986
HOA Fees
- $475 Monthly HOA Fees
Parking
- 1 Car Garage
- Attached Carport
- Assigned Parking
Home Design
- Wood Siding
Interior Spaces
- High Ceiling
- Skylights
- Family Room
- Living Room
- Formal Dining Room
- Storage Room
Kitchen
- Eat-In Kitchen
- Electric Oven or Range
- Microwave
- Dishwasher
Bedrooms and Bathrooms
- 3 Bedrooms
- Main Floor Bedroom
- En-Suite Primary Bedroom
- Separate Shower
Laundry
- Dryer
- Washer
Home Security
Utilities
- Forced Air Heating and Cooling System
- One Cooling System Mounted To A Wall/Window
- Standard Electricity
- Gas Water Heater
Listing and Financial Details
- Assessor Parcel Number 2324-07501-0000-00004-0035-
Community Details
Overview
- Association fees include maintenance-common area, maintenance-exterior, snow removal, trash collection
Pet Policy
- Call for details about the types of pets allowed
Additional Features
- Community Storage Space
- Fire and Smoke Detector
Map
Home Values in the Area
Average Home Value in this Area
Tax History
| Year | Tax Paid | Tax Assessment Tax Assessment Total Assessment is a certain percentage of the fair market value that is determined by local assessors to be the total taxable value of land and additions on the property. | Land | Improvement |
|---|---|---|---|---|
| 2025 | $8,051 | $511,200 | $225,000 | $286,200 |
| 2024 | $6,751 | $511,200 | $225,000 | $286,200 |
| 2023 | $6,751 | $232,300 | $133,000 | $99,300 |
| 2022 | $6,353 | $232,300 | $133,000 | $99,300 |
| 2021 | $6,353 | $232,300 | $133,000 | $99,300 |
| 2020 | $6,697 | $232,300 | $133,000 | $99,300 |
| 2019 | $6,695 | $232,300 | $133,000 | $99,300 |
| 2018 | $6,609 | $232,300 | $133,000 | $99,300 |
| 2017 | $6,411 | $232,300 | $133,000 | $99,300 |
| 2016 | $6,247 | $232,300 | $133,000 | $99,300 |
| 2015 | $6,098 | $232,300 | $133,000 | $99,300 |
| 2014 | $6,031 | $232,300 | $133,000 | $99,300 |
Property History
| Date | Event | Price | List to Sale | Price per Sq Ft |
|---|---|---|---|---|
| 12/02/2025 12/02/25 | Price Changed | $630,000 | -3.1% | -- |
| 10/30/2025 10/30/25 | For Sale | $649,900 | -- | -- |
Purchase History
| Date | Type | Sale Price | Title Company |
|---|---|---|---|
| Deed | -- | None Listed On Document | |
| Deed | -- | None Listed On Document | |
| Deed | $165,000 | -- |
Source: Garden State MLS
MLS Number: 3995419
APN: 24-07501-0000-00004-35
- 58 Chestnut St Unit 1
- 60 Chestnut St Unit 2
- 86 Chestnut St
- 80 Western Ave
- 48 Miller Rd Unit 50
- 61 Western Ave Unit C
- 40 Park - Unit 315 Unit 315
- 40 Park502 Unit 502
- 25 Phoenix Ave
- 1 Twin Oaks Ln
- 4 Perry St
- 66 Skyline Dr
- 7 Prospect St Unit 705
- 39 Clinton Place
- 10 Westminster Place
- 8 Mendham Ave
- 21 Franklin Place
- 9 Dorothy Dr
- 9 Wren Ct
- 97 Skyline Dr
- 46 Mount Kemble Ave Unit A
- 55 Wetmore Ave
- 55 Wetmore Ave
- 76 Mount Kemble Ave Unit 1
- 76 Mount Kemble Ave Unit 2
- 21 Mount Kemble Ave
- 83 Wetmore Ave
- 12 Wetmore Ave Unit 1
- 48 Court St
- 75AA Chestnut St
- 81 Western Ave
- 45 Market St
- 11 Dehart St
- 46 Phoenix Ave Unit B
- 36 Phoenix Ave Unit A
- 22 Schuyler Place Unit 405
- 22 Schuyler Place Unit 201
- 22 Schuyler Place
- 48 Budd St
- 71 Madison St Unit 2






