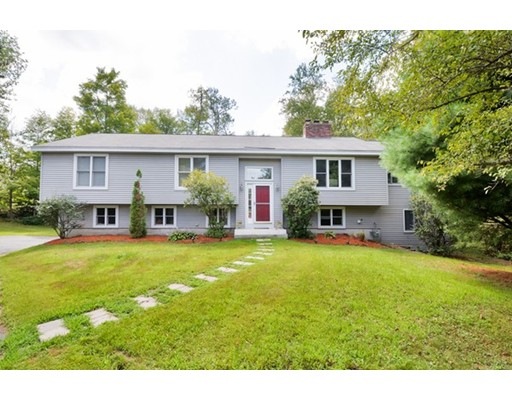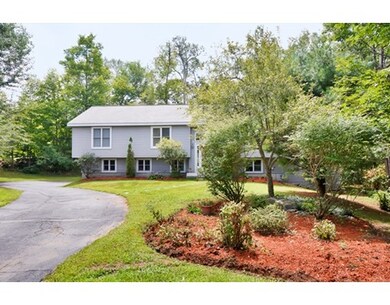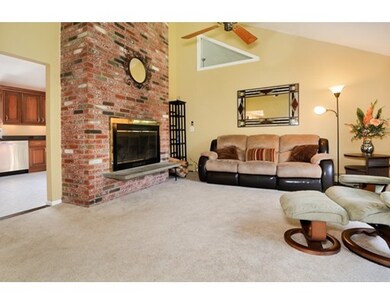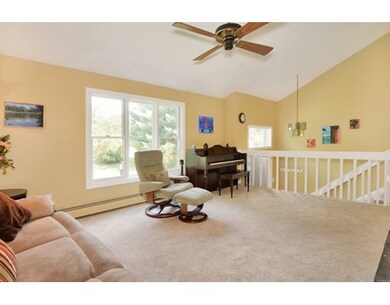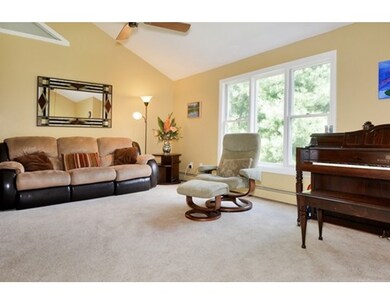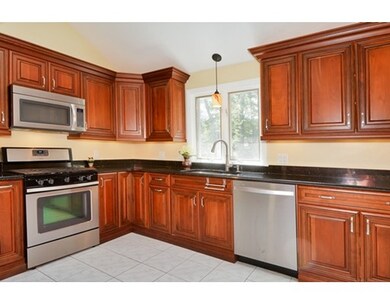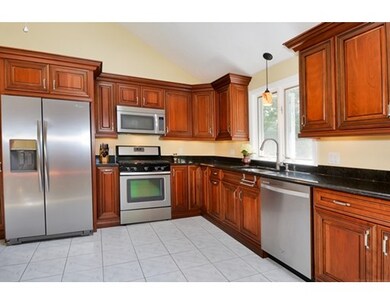
51 Mount Pleasant St Westborough, MA 01581
About This Home
As of November 2015Just in time for Fall Delivery is this Stunning, Sprawling Contemporary Split-Level Home. Gorgeous Cherry Kitchen w/vaulted ceiling, granite & SS appliances, 5 BR & 3 recently renovated full baths. An open, flexible floor plan to suit many needs. Spacious Living Room w/soaring ceiling & Fire Place which opens to the Dining Room and 3 large main level Bedrooms including Master Bedroom w/cathedral ceiling & private Bath. Sun drenched cathedral Family Room w/sliders to deck overlooking inground pool & trellised sitting areas. Finished walkout lower level has 2 more optional Bedrooms, fantastic Media/Game Room or Office w/fireplace and slider to deck & pool area. Two car garage with large storage/closets and workshop area w/built in cabinets. Freshly painted interior, maintenance free vinyl siding, Pella windows, 4 zones of highly efficient gas heating, security system, nice privacy yet in desirable neighborhood setting, close to schools, downtown, train & commuting routes.
Home Details
Home Type
Single Family
Est. Annual Taxes
$11,232
Year Built
1980
Lot Details
0
Listing Details
- Lot Description: Paved Drive, Easements
- Other Agent: 1.00
- Special Features: None
- Property Sub Type: Detached
- Year Built: 1980
Interior Features
- Appliances: Range, Disposal, Microwave, Dryer, Refrigerator - ENERGY STAR, Dishwasher - ENERGY STAR, Vent Hood
- Fireplaces: 2
- Has Basement: Yes
- Fireplaces: 2
- Primary Bathroom: Yes
- Number of Rooms: 11
- Amenities: Shopping, Tennis Court, Walk/Jog Trails, Stables, Golf Course, Highway Access, Public School
- Electric: Circuit Breakers, 200 Amps
- Energy: Insulated Windows, Insulated Doors
- Flooring: Tile, Wall to Wall Carpet
- Insulation: Full, Fiberglass
- Interior Amenities: Security System, Cable Available
- Basement: Full, Finished, Walk Out, Interior Access, Garage Access
- Bedroom 2: First Floor
- Bedroom 3: First Floor
- Bathroom #1: First Floor
- Bathroom #2: Basement
- Kitchen: First Floor
- Laundry Room: Basement
- Living Room: First Floor
- Master Bedroom: First Floor
- Master Bedroom Description: Bathroom - Full, Skylight, Ceiling - Cathedral, Ceiling Fan(s), Closet - Walk-in, Flooring - Wall to Wall Carpet, Main Level, Cable Hookup, Remodeled
- Dining Room: First Floor
- Family Room: First Floor
Exterior Features
- Roof: Asphalt/Fiberglass Shingles
- Frontage: 213.00
- Construction: Frame
- Exterior: Vinyl
- Exterior Features: Deck - Wood, Pool - Inground, Hot Tub/Spa, Storage Shed, Screens, Fenced Yard, Garden Area
- Foundation: Poured Concrete
Garage/Parking
- Garage Parking: Under, Garage Door Opener, Storage, Work Area, Insulated
- Garage Spaces: 2
- Parking: Off-Street, Paved Driveway
- Parking Spaces: 5
Utilities
- Cooling: Wall AC, 3 or More
- Heating: Hot Water Baseboard, Gas
- Heat Zones: 4
- Hot Water: Natural Gas, Tank
- Utility Connections: for Gas Range, for Gas Oven, for Gas Dryer, Washer Hookup, Icemaker Connection
Condo/Co-op/Association
- HOA: No
Schools
- Elementary School: Fales/Mill Pond
- Middle School: Gibbons
- High School: Whs
Lot Info
- Assessor Parcel Number: M:0009 B:000214 L:0
Ownership History
Purchase Details
Home Financials for this Owner
Home Financials are based on the most recent Mortgage that was taken out on this home.Purchase Details
Home Financials for this Owner
Home Financials are based on the most recent Mortgage that was taken out on this home.Purchase Details
Purchase Details
Purchase Details
Similar Homes in Westborough, MA
Home Values in the Area
Average Home Value in this Area
Purchase History
| Date | Type | Sale Price | Title Company |
|---|---|---|---|
| Not Resolvable | $460,000 | -- | |
| Not Resolvable | $437,500 | -- | |
| Deed | $162,500 | -- | |
| Foreclosure Deed | $135,000 | -- | |
| Deed | $224,000 | -- |
Mortgage History
| Date | Status | Loan Amount | Loan Type |
|---|---|---|---|
| Open | $83,800 | Balloon | |
| Closed | $58,000 | Credit Line Revolving | |
| Open | $368,000 | New Conventional | |
| Previous Owner | $390,771 | VA | |
| Previous Owner | $300,000 | Stand Alone Refi Refinance Of Original Loan | |
| Previous Owner | $314,000 | No Value Available | |
| Previous Owner | $50,000 | No Value Available | |
| Previous Owner | $130,000 | No Value Available |
Property History
| Date | Event | Price | Change | Sq Ft Price |
|---|---|---|---|---|
| 11/06/2015 11/06/15 | Sold | $460,000 | 0.0% | $187 / Sq Ft |
| 09/06/2015 09/06/15 | Off Market | $460,000 | -- | -- |
| 09/06/2015 09/06/15 | Pending | -- | -- | -- |
| 08/27/2015 08/27/15 | For Sale | $469,900 | +7.4% | $191 / Sq Ft |
| 07/22/2014 07/22/14 | Sold | $437,500 | 0.0% | $178 / Sq Ft |
| 07/21/2014 07/21/14 | Pending | -- | -- | -- |
| 06/09/2014 06/09/14 | Off Market | $437,500 | -- | -- |
| 06/04/2014 06/04/14 | For Sale | $434,900 | -- | $177 / Sq Ft |
Tax History Compared to Growth
Tax History
| Year | Tax Paid | Tax Assessment Tax Assessment Total Assessment is a certain percentage of the fair market value that is determined by local assessors to be the total taxable value of land and additions on the property. | Land | Improvement |
|---|---|---|---|---|
| 2025 | $11,232 | $689,500 | $321,700 | $367,800 |
| 2024 | $10,519 | $641,000 | $299,200 | $341,800 |
| 2023 | $10,000 | $593,800 | $283,600 | $310,200 |
| 2022 | $9,417 | $509,300 | $225,400 | $283,900 |
| 2021 | $4,622 | $484,700 | $200,800 | $283,900 |
| 2020 | $8,783 | $479,400 | $209,000 | $270,400 |
| 2019 | $4,567 | $460,900 | $209,000 | $251,900 |
| 2018 | $7,674 | $415,700 | $194,700 | $221,000 |
| 2017 | $7,399 | $415,700 | $194,700 | $221,000 |
| 2016 | $7,001 | $394,000 | $184,400 | $209,600 |
| 2015 | $6,837 | $367,800 | $184,400 | $183,400 |
Agents Affiliated with this Home
-

Seller's Agent in 2015
Mary Wood
Lamacchia Realty, Inc.
(508) 958-0225
76 in this area
202 Total Sales
-

Buyer's Agent in 2015
Samir Hannoush
Laer Realty
(508) 981-8788
4 Total Sales
-
W
Buyer's Agent in 2014
William O Connell
Coldwell Banker Realty - Framingham
Map
Source: MLS Property Information Network (MLS PIN)
MLS Number: 71895551
APN: WBOR-000009-000214
