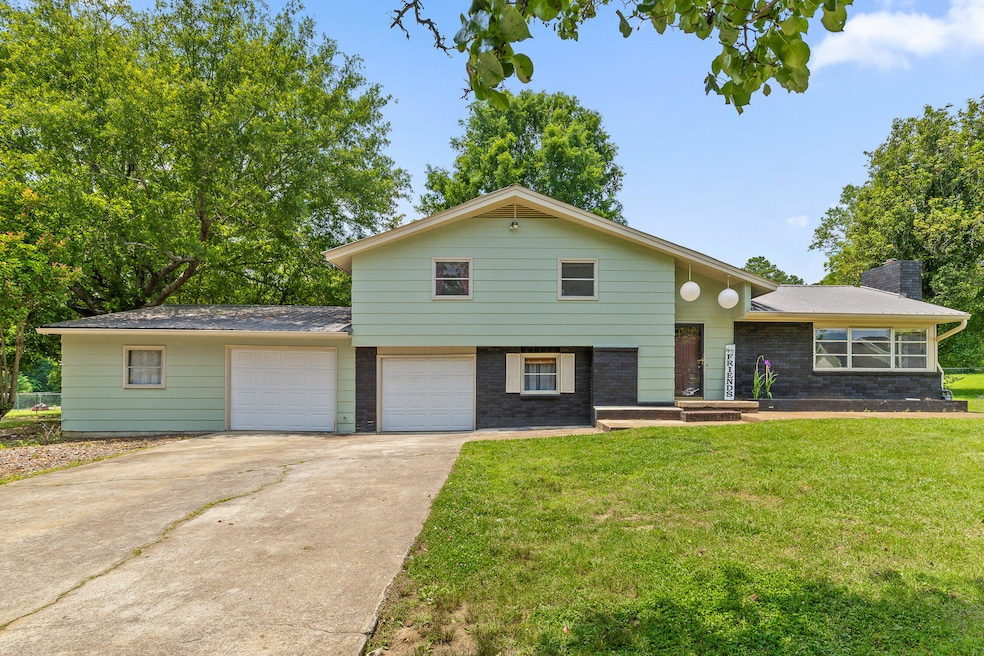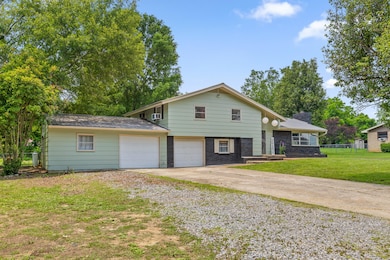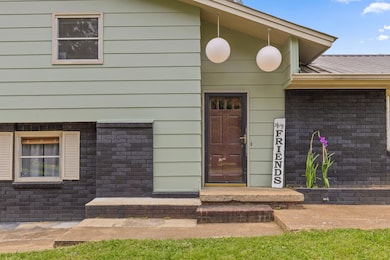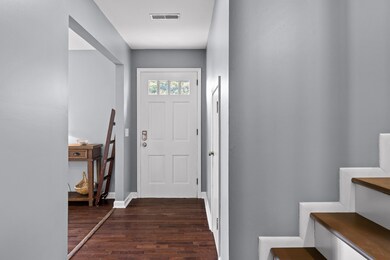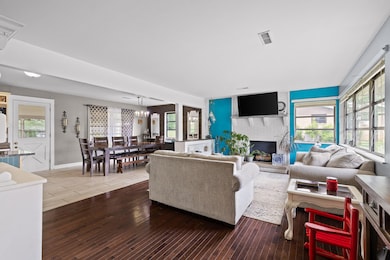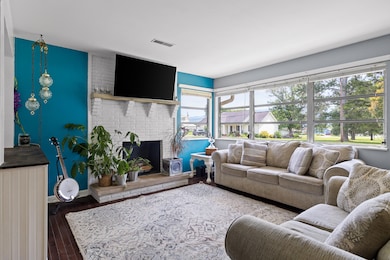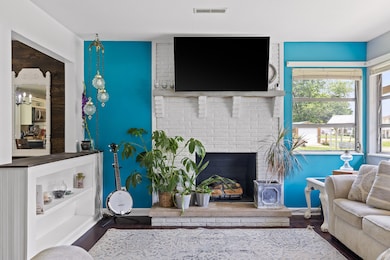51 N Case Ave Trenton, GA 30752
Estimated payment $1,613/month
Highlights
- Open Floorplan
- Wood Flooring
- No HOA
- Mountain View
- Sun or Florida Room
- Screened Porch
About This Home
Welcome to 51 N Case Ave - a character-filled split-level home offering the perfect blend of charm, function, and modern upgrades! Step into a welcoming entryway that leads to a cozy living room featuring hardwood floors, a fireplace, and custom built-ins. Just beyond, the eat-in kitchen boasts a custom wood accent wall, brand new tile flooring, and new appliances—ideal for gathering and everyday living.
Step out back to enjoy the sunroom that opens to a partially covered patio overlooking a fully fenced, flat backyard—perfect for entertaining, pets, or play.
Upstairs, you'll find a spacious primary bedroom with brand new flooring, two additional bedrooms with original hardwood floors, and a full bathroom with stylish wainscoting.
Downstairs offers even more living space with a versatile den, a large laundry room, and a full bathroom featuring warm wood ceilings. An attached one-car garage adds extra convenience.
But that's not all—this home also includes a fully equipped efficiency apartment with its own entrance, kitchen with ample cabinet space and full stove, bedroom, full bath, and in-unit laundry. Whether you're housing extended family or looking for rental income to offset your mortgage, this setup is a major bonus!
Located just 30 minutes from downtown Chattanooga, you'll enjoy the peace of small-town living with easy access to city amenities, hiking trails, and Lookout Mountain attractions.
Don't miss your chance to own this one-of-a-kind home with flexibility, character, and income potential!
Home Details
Home Type
- Single Family
Est. Annual Taxes
- $2,006
Year Built
- Built in 1962
Lot Details
- 0.52 Acre Lot
- Lot Dimensions are 150x150
- Rural Setting
- Level Lot
- Cleared Lot
- Back Yard Fenced and Front Yard
Parking
- 1 Car Attached Garage
- Parking Available
- Front Facing Garage
- Garage Door Opener
- Driveway
Property Views
- Mountain
- Rural
Home Design
- Brick Exterior Construction
- Block Foundation
- Aluminum Roof
Interior Spaces
- 2,477 Sq Ft Home
- 1.5-Story Property
- Open Floorplan
- Built-In Features
- Woodwork
- Gas Log Fireplace
- Aluminum Window Frames
- Family Room Downstairs
- Living Room with Fireplace
- Dining Room
- Sun or Florida Room
- Screened Porch
- Finished Basement
- Laundry in Basement
- Fire and Smoke Detector
Kitchen
- Eat-In Kitchen
- Free-Standing Electric Range
- Microwave
- Dishwasher
- Laminate Countertops
Flooring
- Wood
- Tile
- Luxury Vinyl Tile
Bedrooms and Bathrooms
- 4 Bedrooms
- Primary bedroom located on second floor
- In-Law or Guest Suite
- 3 Full Bathrooms
- Bathtub with Shower
Laundry
- Laundry Room
- Washer Hookup
Outdoor Features
- Screened Patio
- Rain Gutters
Schools
- Dade County Elementary School
- Dade County Middle School
- Dade County High School
Utilities
- Central Heating and Cooling System
- Underground Utilities
- Water Heater
- High Speed Internet
- Phone Available
- Cable TV Available
Community Details
- No Home Owners Association
- Mountain View Subdivision
Listing and Financial Details
- Assessor Parcel Number T11 08 008 00
Map
Home Values in the Area
Average Home Value in this Area
Tax History
| Year | Tax Paid | Tax Assessment Tax Assessment Total Assessment is a certain percentage of the fair market value that is determined by local assessors to be the total taxable value of land and additions on the property. | Land | Improvement |
|---|---|---|---|---|
| 2024 | $2,132 | $74,256 | $10,000 | $64,256 |
| 2023 | $1,755 | $69,856 | $10,000 | $59,856 |
| 2022 | $1,413 | $57,096 | $10,000 | $47,096 |
| 2021 | $1,139 | $45,328 | $10,000 | $35,328 |
| 2020 | $1,097 | $41,968 | $8,000 | $33,968 |
| 2019 | $990 | $37,688 | $8,000 | $29,688 |
| 2018 | $992 | $37,688 | $8,000 | $29,688 |
| 2017 | $992 | $37,688 | $8,000 | $29,688 |
| 2016 | $986 | $37,688 | $8,000 | $29,688 |
| 2015 | $959 | $37,688 | $8,000 | $29,688 |
| 2014 | -- | $42,328 | $8,000 | $34,328 |
| 2013 | -- | $40,008 | $8,000 | $32,008 |
Property History
| Date | Event | Price | List to Sale | Price per Sq Ft | Prior Sale |
|---|---|---|---|---|---|
| 09/25/2025 09/25/25 | Price Changed | $275,000 | -3.5% | $111 / Sq Ft | |
| 07/21/2025 07/21/25 | Price Changed | $285,000 | -1.7% | $115 / Sq Ft | |
| 06/04/2025 06/04/25 | For Sale | $290,000 | +145.8% | $117 / Sq Ft | |
| 09/21/2024 09/21/24 | Off Market | $118,000 | -- | -- | |
| 04/13/2018 04/13/18 | Sold | $118,000 | -9.2% | $64 / Sq Ft | View Prior Sale |
| 03/09/2018 03/09/18 | Pending | -- | -- | -- | |
| 03/01/2018 03/01/18 | For Sale | $129,900 | -- | $70 / Sq Ft |
Purchase History
| Date | Type | Sale Price | Title Company |
|---|---|---|---|
| Warranty Deed | $118,000 | -- | |
| Deed | -- | -- | |
| Deed | -- | -- |
Mortgage History
| Date | Status | Loan Amount | Loan Type |
|---|---|---|---|
| Open | $115,862 | FHA |
Source: Greater Chattanooga REALTORS®
MLS Number: 1514148
APN: T11-08-008-00
- 42 Case Cir
- 0 N Main St Unit 1511569
- 0 N Main St Unit RTC2821548
- 13745 N Main St
- 396 Glenview Dr
- 394 Glenview Dr
- 331 Glenview Dr
- 0 Georgia 136
- 102 Sunset Dr
- 185 Bell Lake Dr
- 210 Oak Ave
- 1984 Brow Rd
- 493 Bernice Dr
- 6811 Georgia 136
- 0 Pikes Dr Unit 1516858
- 738 Sells Ln
- 494 Canyon Park Dr
- 134 Melissa Dr
- 272 Cloud Rd
- 11080 U S 11
- 4575 Georgia 136
- 267 Mike's Ln
- 607 Castle Dr
- 78 Dora Dr
- 213 Hilltop Dr
- 22 Ridgeland Cir
- 857 Blissfield Ct
- 2 Mother Goose Village
- 1185 Johnson Rd
- 1185 Johnson Rd
- 327 Draft St
- 57 Tranquility Dr
- 10 Draught St
- 1305 Thomas Ave Unit 6
- 1305 Thomas Ave
- 730 Roberta Dr
- 706 Roberta Dr
- 565 Winterview Ln Unit 521C
- 3308 Center St
- 3329 Center St
